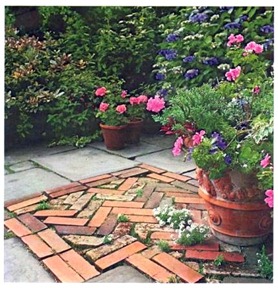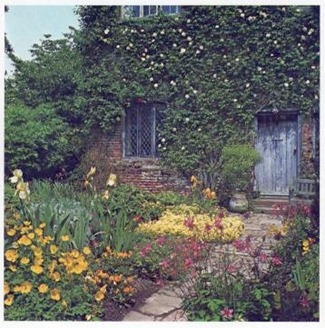





In really small gardens, especially in towns, the whole garden may be a paved area, at least that part which is not planted. But regardless of garden size, an area of hard standing against the house has long been a part of garden design in this country since Humphrey Repton reintroduced the terrace. This followed after Capability Brown’s over-purist approaches had brought grass sward to the very windows of the house. Repton’s Regency clientele used the terrace for gentle morning walks. Victorian inheritors embellished it in an Italianate fashion, but took tea in the shade of the deodar on the lawn.
Our simpler, servantless way of life requires different things of the terrace. Sun, shelter and convenience are the particular needs. This room with no roof on, just outside the rest of the house, is the hub of the garden. From here the rest is first seen or glimpsed, from here too it is most likely to be contemplated at length because this is where it is possible to flop down after horticultural exertions elsewhere.
As an outdoor room a hard floor is vital. One that dries quickly after rain, is good to look at throughout the year because it is so close to the house windows. It should be safe at all times (certain natural stone surfaces can be extremely slippery). It must, too, be complementary to the materials of which the house and enclosing screens are composed. Discussion of some hard materials is made in the section devoted to paths. Many of the same criteria apply, remembering that the nearer the house, the more formal should be the material used. If crazy paving must be used for economy reasons, let it be of panels set into frames of regular paving or of brick. In this way it is given an acceptable form.
Recently, inspired by an idea from across the Atlantic, slatted wooden decks have become popular as terrace flooring. The great advantage of these is that wood is a more equable material, becoming neither so hot nor so cold as either natural or man-made stone. It is not the economical alternative to stone as it is in more forested countries. A wooden deck can cost as much as stone. Nonetheless if second-hand timber can be obtained, professionally impregnated with preservative, it can compare favourably with more traditional materials and be surprisingly long lasting.
 Because of its method of construction, a wooden deck is bound to be slightly higher than the rest of the garden; the step or two down adds to the feeling of a terrace. Whatever the surfacing material, this should be contrived wherever possible, even if it can only be done by excavating the ground in front. Taking 15 cm (6in) of soil from an area and using it as a terrace base will provide a really worthwhile platform. Words of warning unfortunately must be given. If the topsoil is thin it is necessary to skim it off before using the less rich subsoil to increase the terrace level. Topsoil is then replaced or used for raised beds: it is too valuable a material to waste as mere ballast. Again whilst on heavy clay soils a raised terrace is very desirable, an excavated area may become a winter pond and a death sentence for plants or lawn growing in it. Lastly, any terrace raised against the house must take levels of the damp course into account.
Because of its method of construction, a wooden deck is bound to be slightly higher than the rest of the garden; the step or two down adds to the feeling of a terrace. Whatever the surfacing material, this should be contrived wherever possible, even if it can only be done by excavating the ground in front. Taking 15 cm (6in) of soil from an area and using it as a terrace base will provide a really worthwhile platform. Words of warning unfortunately must be given. If the topsoil is thin it is necessary to skim it off before using the less rich subsoil to increase the terrace level. Topsoil is then replaced or used for raised beds: it is too valuable a material to waste as mere ballast. Again whilst on heavy clay soils a raised terrace is very desirable, an excavated area may become a winter pond and a death sentence for plants or lawn growing in it. Lastly, any terrace raised against the house must take levels of the damp course into account.
Obviously the size of terrace should be in accord with the garden as a whole but there comes a point when reduction to achieve good proportions becomes a nonsense. In such cases it is more reasonable to see all the garden as terrace. Intended use will indicate a desirable size, and it is surprising how much space a few long chairs and a table or two take up. A children’s area will require even more. In general the amount of space given to terrace use is too small, when really it should be seen as the centre of the garden. So more than anywhere else in the garden, the planting of the terrace surrounds is vital to a good design.
This again depends upon use and it may be found that in order to do the things required more than one such sitting-out area needs to be planned. A south-facing terrace with a straight front is fine for much of the year. But late-evening summer sun moves so far round to the northwest that an arm of the east side, giving an L-shaped effect, will be needed. Positions of existing trees or high walls and buildings may effect the situation.
While in our climate sun is usually at a premium, there are times when full southern exposure for lunch or tea is too much; hence tree shade on a corner of the lawn becomes a desirable addition to the terrace facilities. If space permits some shade can be provided by a pergola or arbour attached to part of the house or one of the wing walls of the terrace. Such an addition, draped with a fruiting vine. Or other ornamental climber, adds style to outdoor summer meals.

A north-facing house back will inevitably invalidate much of what is desirable in a house terrace. In such cases only dry access from house to garden is necessary. Close-to-the-house planting, of shade-tolerant species, must be interesting in its own right. From here an inviting path must lead to an enclosed sitting area which gets the sun. Distance is a bore in carrying trays of food and drinks but better this than no opportunity for garden living.
A relatively distant sitting-out area justifies a permanent barbecue spot much more than one right against the house. Generally it seems that a nearby kitchen is a more suitable place for preparing food. But simple portable barbecue equipment (also usable at the seaside or in the country) can be used as a supplement to add that authentic aroma of perfectly good sausages turning into charcoal which fashionable outdoor eating seems to demand.
Copyright © www.100flowers.win Botanic Garden All Rights Reserved