When garden designer Sue Hayward first went to look at this exposed, wind-swept plot in northern England’s Peak District, it was a blank canvas, she says. It made the job all the nicer for Hayward, who was able to create the garden, attached to her clients’ farmhouse, from scratch. The owners wanted a traditional kitchen garden with a decent-size greenhouse, and they weren’t afraid of putting in the work necessary to maintain this sort of design themselves. They also wanted to retain the existing wooden gate to the plot, which Hayward incorporated into the design in an unusual and creative way.
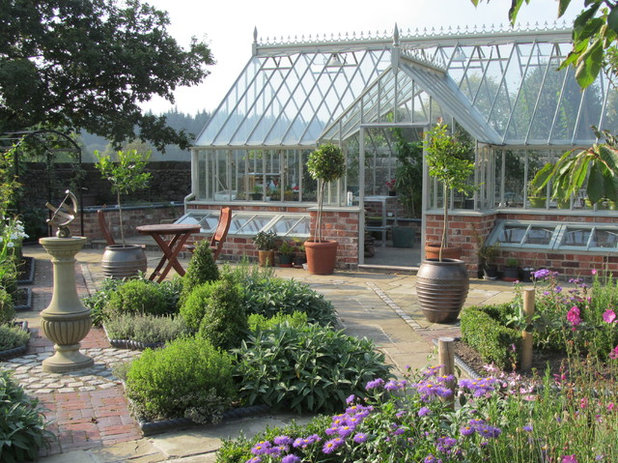
Sue Hayward Garden Design Ltd
Garden at a GlanceWho lives here: A professional couple, their horses and 2 Jack Russell terriers
Garden size: About 85 by 60 feet (26 by 18 meters)
Location: Peak District, Derbyshire, England
Designer: Sue Hayward of Sue Hayward Garden Design

Sue Hayward Garden Design Ltd
“The couple who own the garden wanted it very much to be an ornamental kitchen garden, rather than looking like an allotment,” Hayward says. “We agreed it would include vegetables, soft fruit trees, herbs and cut flowers, and that it would be attractive to walk around and sit in, as well as being practical.”
Here is one section of the traditional — and visually attractive — parterre design that Hayward created for a selection of hardy, low-growing herbs.
11 Essential Herbs for Your Edible Garden

Sue Hayward Garden Design Ltd
The garden’s hilly location means it’s extremely exposed to the elements. As such, tender plants, including the two bay trees at the entrance to the greenhouse and a couple of citrus trees (not shown), are planted in pots, so they can easily be taken inside during the winter.
“The greenhouse was really to start off the vegetables from seed and bring them on before planting them out,” Hayward says. “But it’s also a nice spot to sit with a cup of tea.”
Inside the greenhouse, which is about 26 by 13 feet (8 by 4 meters), the owners grow edibles, including tomatoes, visible in the photo at left, plus cucumbers, black and white grapevines, and a fig tree, which are planted in raised beds around the edge. “Figs would never ripen outside up here,” Hayward says, “and vines and fruit wouldn’t grow easily. It’s very harsh in the winter, and the wind whips across.”
The greenhouse also features potting benches inside and cold frames outside, in which the owners grow fruit and vegetables, including melons and zucchini.

Sue Hayward Garden Design Ltd
The view out from the greenhouse across the herb beds is of uninterrupted greenery. Again, because of the location, the herbs Hayward planted outside had to be hardy. She chose rosemary, several types of thyme, sage and oregano across the four beds in the parterre. “These are pretty tough herbs, as well as being ones used in a lot of dishes,” Hayward says, “and the owners love cooking.”
The couple also like making jam and honey, and have their own bees, which are attracted to the herbs. “Oregano and thyme absolutely swarm with bees when they’re in flower,” Hayward says.
Bee friendliness was also part of the plan, even though the honey production is on a small scale. “There was enough for me to have quite a few pots of their lovely honey while working on the project,” Hayward says with a laugh. “One of the perks of the job!”

Sue Hayward Garden Design Ltd
Hayward added soft fruit cages to this part of the garden, visible with peaked tops in the photo above. These are used to grow strawberries, raspberries and loganberries. More fruit growing is underway in the beds in the foreground, too — they’re stepover apples, which are trained on wires to come up on a stem and grow low on both sides.
“You take off all the side shoots,” Hayward says, “and though you don’t get many apples, the ones you do get are really fat. The trees are also lovely as an edging to a garden, as in the spring you get the nice blossom, and in the autumn the lovely fruit.”
It’s not, Hayward says, a garden for beginners. “But the owners are really hands-on,” she says, “and helped me with all the planting up.”
The paths through the parterre design are made from York stone, and the beds are kept in place by Victorian-style rope-top edging.

Sue Hayward Garden Design Ltd
Hayward also added granite paving, since this features in the landscaping of the house and she wanted to bring in some of the same materials. Elsewhere, the paving is made of rustic landscaping bricks arranged in a basket-weave pattern.
Hayward suggested that the garden should have a central feature of some sort, and the owners chose a sundial. Hayward put in an armillary design, because it’s more ornamental than some other sundials. “It’s been set up to tell the time, of course,” Hayward says, “but it looks beautiful, too.”
It was important that the garden look pretty as well as be functional, so there are plenty of flowers. In the image at left, the pink flowers are phlox and the purple are
Erigeron ‘Darkest of All’. In the left-hand corner are sweet peas, while the scattered white blooms are cosmos, annuals grown from seed. Also visible are the tall fronds of a fennel plant, part of the herb garden. “It’s another reasonably hardy plant,” Hayward says.

Sue Hayward Garden Design Ltd
Poles against the dry-stacked stone wall — which was rebuilt when the garden was redesigned — are for espaliered fruit trees.
Nepeta (catmint), a blue flower that also attracts bees, grows in raised beds made from cut stone. “I think
Nepeta is tougher than lavender — I used it because it falls over the edges of the raised beds,” Hayward says.
The owners already had the black wrought iron bench.

Sue Hayward Garden Design Ltd
Growing on the attractive arch — which was custom made by a local metalworker — are runner beans on the right and French beans on the left.
“The dry-stone walls help to create a bit of a microclimate in the garden,” Hayward says. “Traditionally, a lot of kitchen gardens were walled to provide shelter — and here, it’s enough to allow the fruit on the espaliered trees, which include cherry, to ripen.”

Sue Hayward Garden Design Ltd
Erysimum ‘Bowles’s Mauve’ and
Cosmos bipinnatus ‘Double Click’, which has particularly frond-y foliage, grow underneath the fruit trees. “These perennial wall flowers are good for filling in gaps and also for flower arranging,” Hayward says.
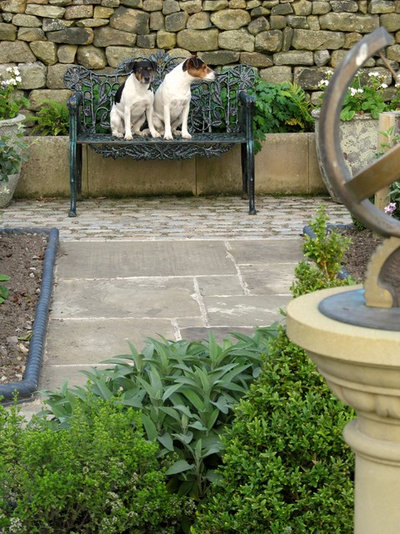
Sue Hayward Garden Design Ltd
The owners aren’t the only ones happy with the garden Hayward designed.
Before Photo
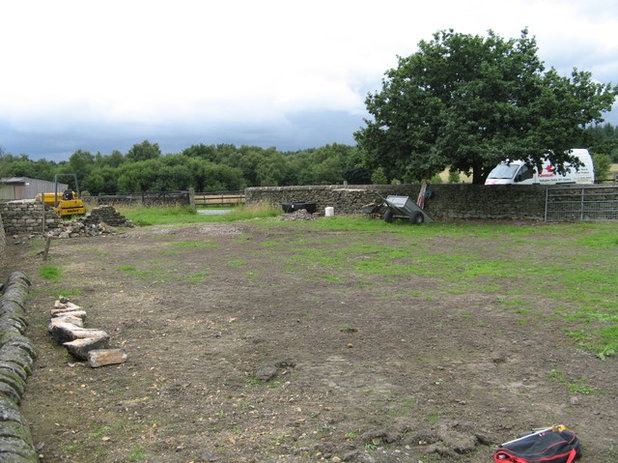
Sue Hayward Garden Design Ltd
BEFORE: The wind-swept garden before Hayward got to work on it.
Before Photo
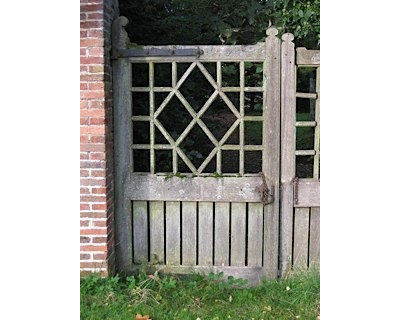
Sue Hayward Garden Design Ltd
BEFORE: The owners were keen to keep the original garden gate
in situ, so Hayward used it as the basis of her design for the parterres.
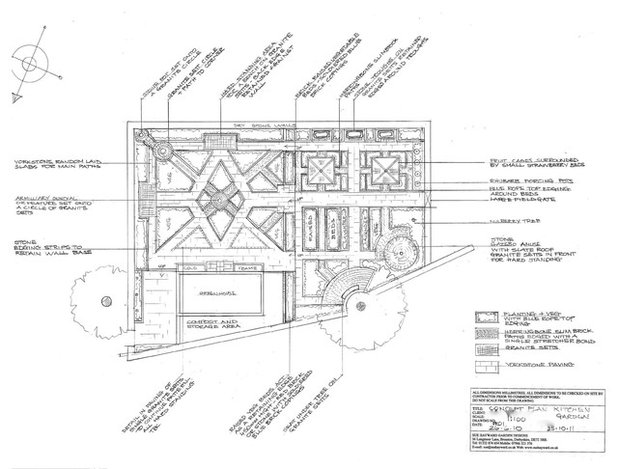
Sue Hayward Garden Design Ltd
Hayward’s plan for the garden, with the diamonds of the garden gate clear in the drawing of the paths crisscrossing one another.
“With a blank canvas, it can be difficult to pin the design on something,” Hayward says, “so the gate was a lovely starting point for the pattern. There were also existing exits and entrances, and the plot had an angle on one side, which I tried to square off a bit. There was also a bulge in one of the walls [visible at the bottom of the plan], which we rebuilt around the existing oak tree.”
The gazebo in the drawings is planned as a later addition, since having the dry-stacked stone walls rebuilt ate into a significant amount of the budget needed for it.
Before Photo
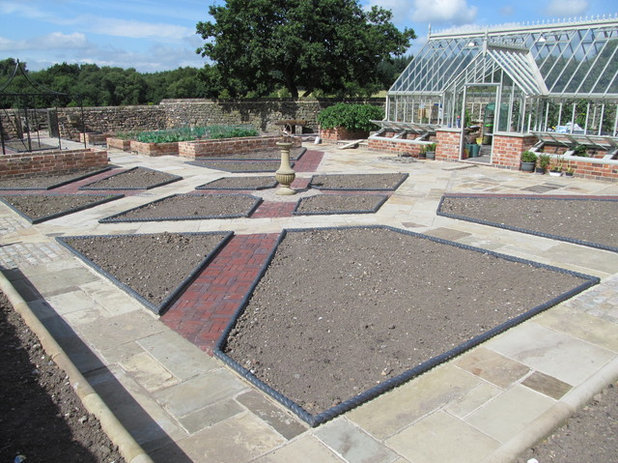
Sue Hayward Garden Design Ltd
BEFORE: The garden-gate-inspired beds before they were planted.
Before Photo
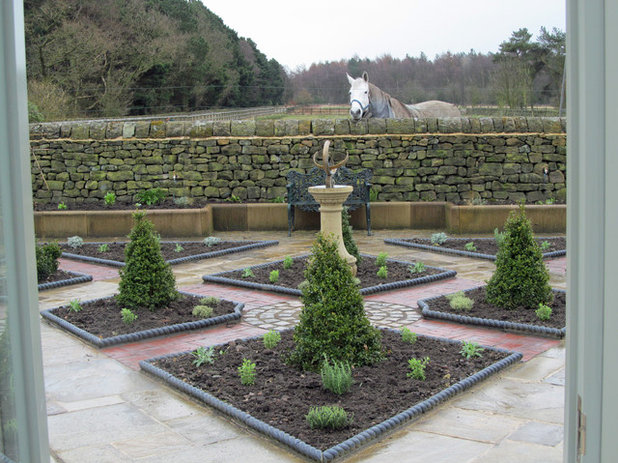
Sue Hayward Garden Design Ltd
BEFORE: One of the owners’ horses monitors the progress over the garden wall as the plantings begin to grow.
More:10 Easy Edibles for First-Time Gardeners
Grow Herbs for Fresh Flavor and Good Looks in the Garden





