





Four years ago when Bruce Kohler and his wife, Ellen, moved into her ancestral home in Concord, Massachusetts, the 29-acre estate was virtually choked by “densely overgrown bushes, eleven dying sixty-foot blue spruces, various ‘volunteer’ trees and lots of poison ivy and bittersweet.” Located on a stately hill overlooking surrounding fields and woodlands, the elegant Federal-style house longed to be liberated.
Luckily, Bruce, a corporate-lawyer-turned-landscape-architect who studied at The English Gardening School, based at the Chelsea Physic Garden in London, was up for the challenge. Taking his cue from the architecture of the house, Bruce’s vision was to design a landscape that complemented the historic symmetry of the home.
Photography by Justine Hand.
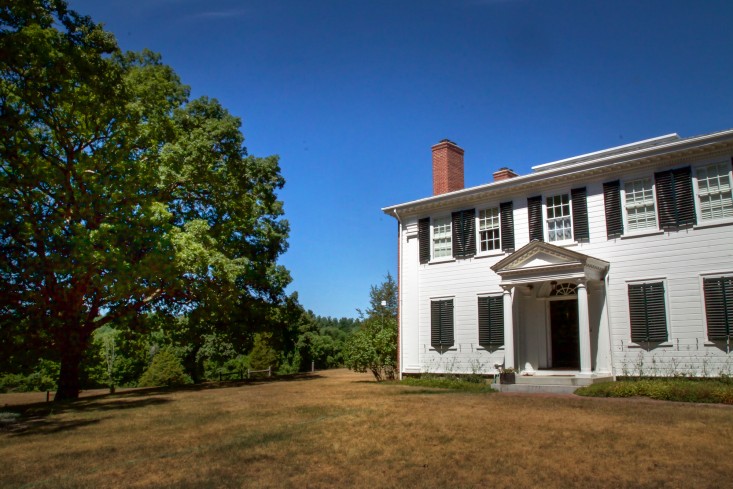
Above: The house commands a sweeping view of the surrounding fields. To take advantage of this dramatic prospect, Bruce and Ellen spent the first year of their residency clearing the site, leveling the grounds, and getting rid of excess vegetation so the house could breathe. Bruce and Ellen purposefully kept plantings in front of the house to a minimum, to avoid detracting from the architecture.
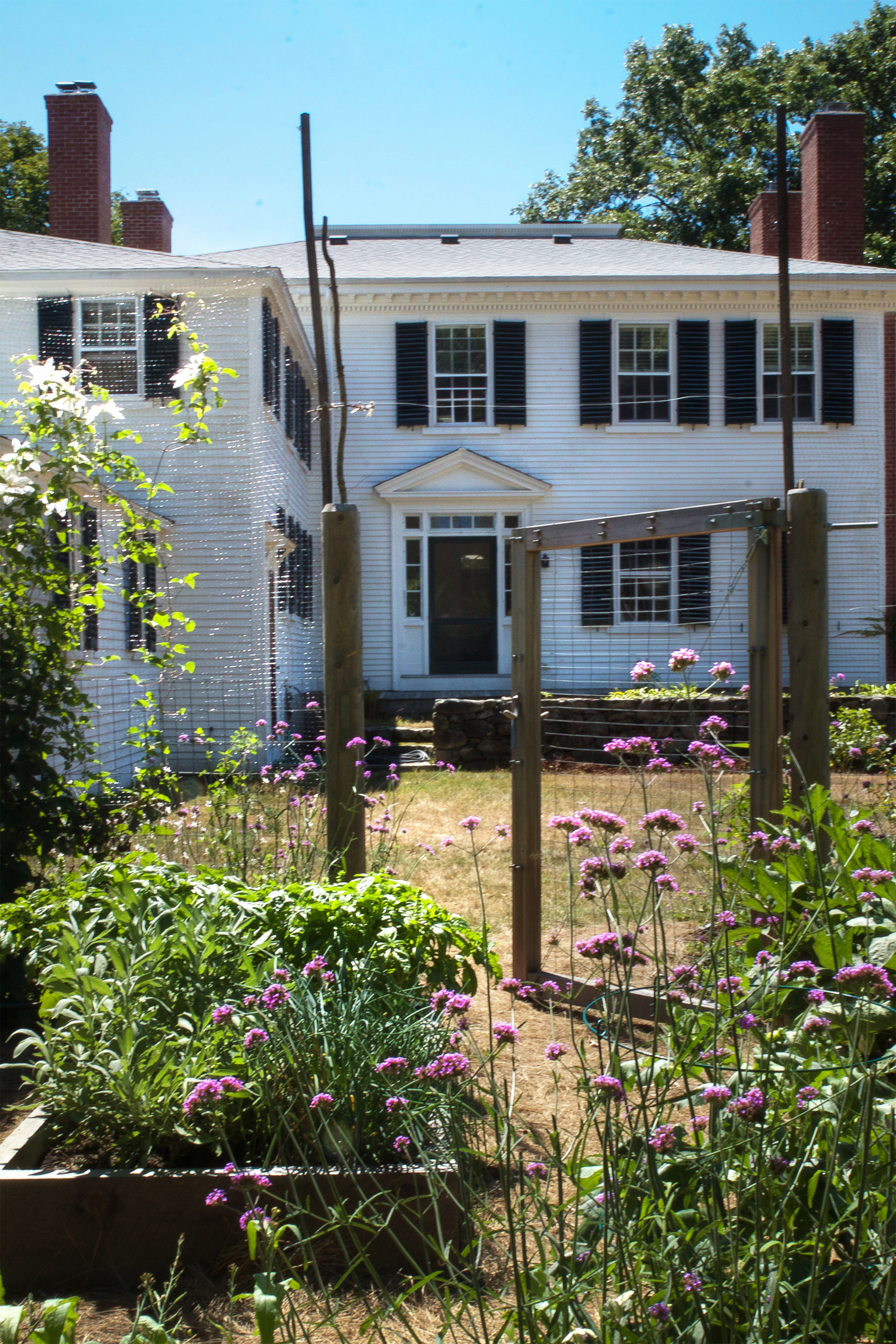
Above: Bruce’s plan for the garden and surrounding grounds was very intentional, taking its cue from the house itself, both in terms of layout and scale. Located parallel to the main house, the garden acts as another wing to the home, creating a more sheltered and intimate backyard “room.”
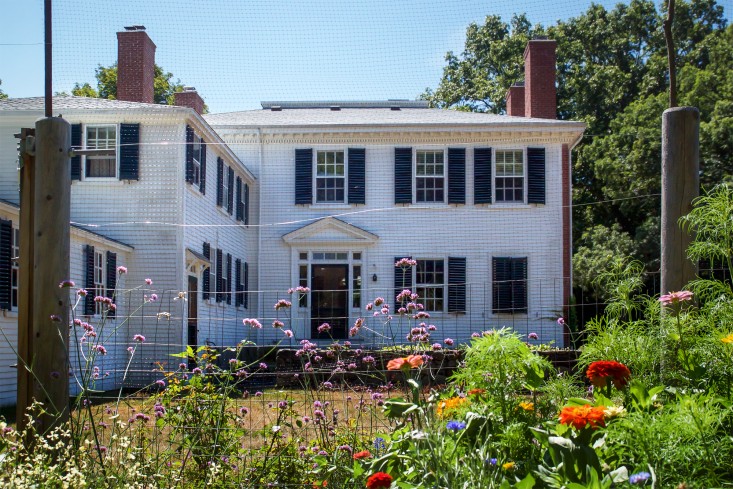
Above: Also during their first year, Bruce began to lay the groundwork for his vegetable and flower garden, constructing the garden fencing, compost bin, and raised beds to house perennials such as these colorful zinnias.
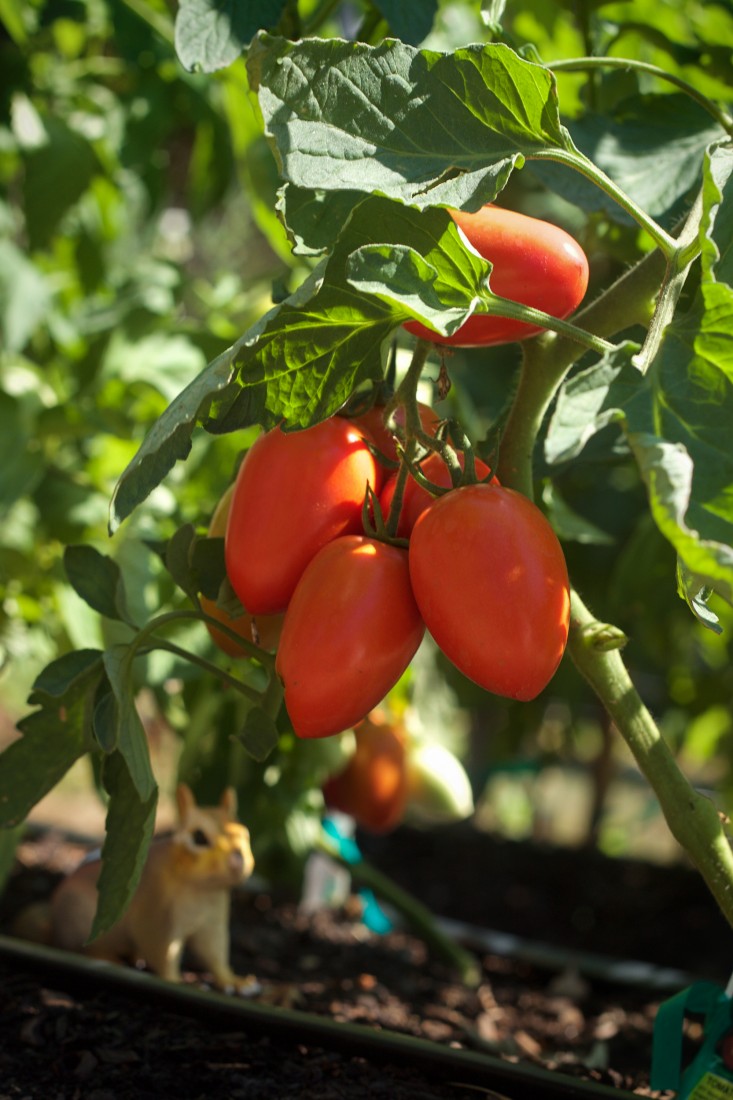
Above: Trick of the trade; under some plum tomatoes, Bruce planted a plastic chipmunk to help keep real garden raiders at bay.
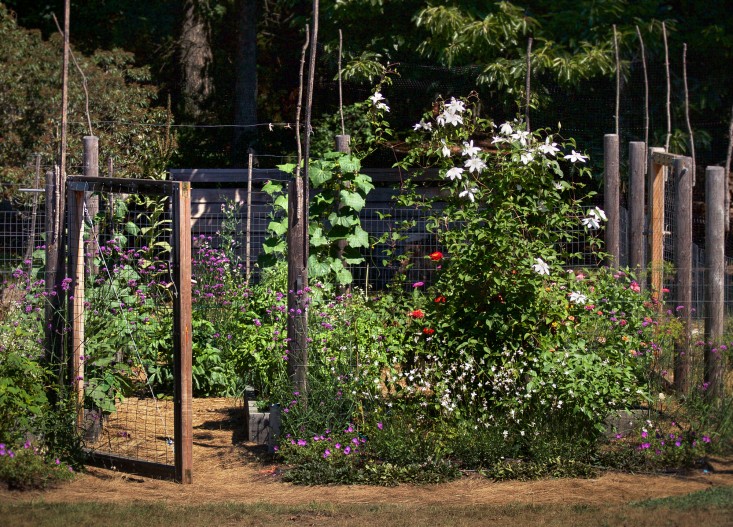
Above: As a foil to the serene formality of the house, Bruce’s garden architecture is functional and a bit rough; the plantings are abundant and wild.
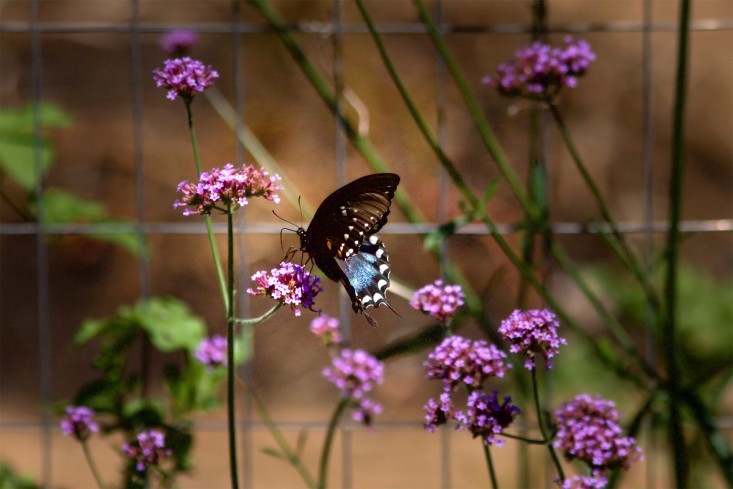
Above: Verbena bordering the garden fence attracts a butterfly friend.
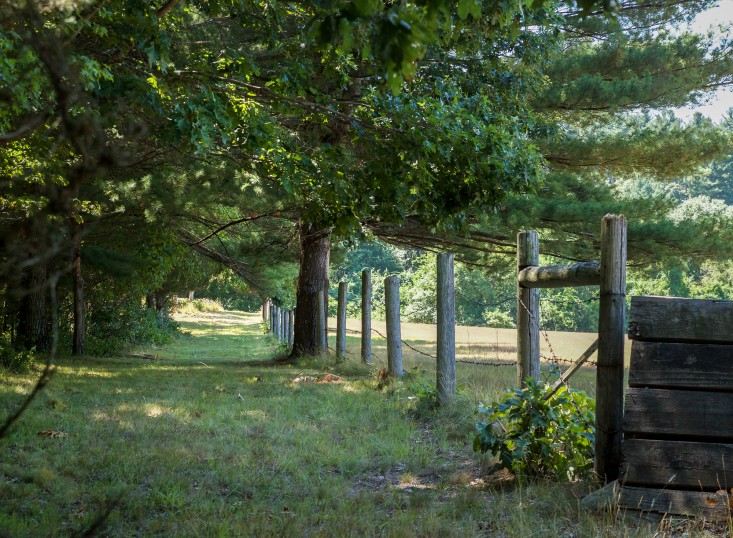
Above: A shaded path leads from the house to the estate’s fields and forest, where Bruce and Ellen have been actively clearing invasive plants in order to restore the historic woodland landscape.

Above: From the path pictured above the house is revealed through the trees.
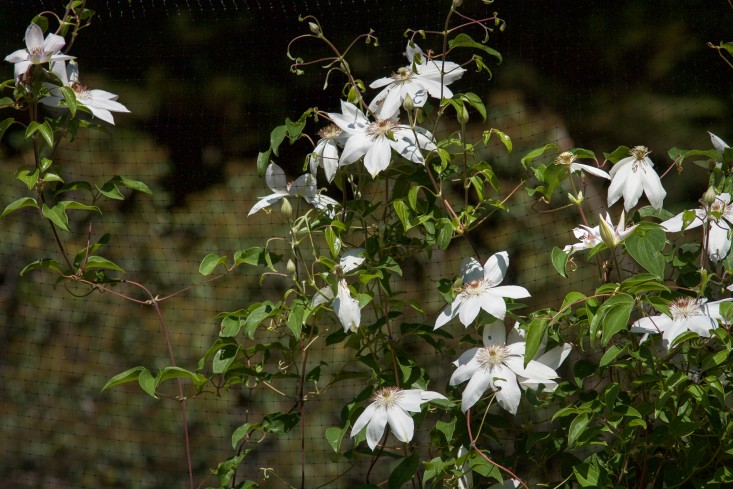
Above: Clematis ‘Henryi’ climbs on the garden fence.
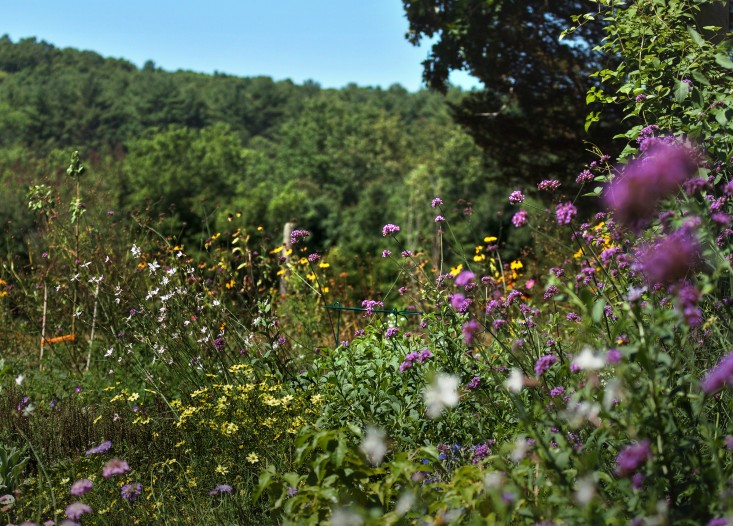
Above: A perennial bed that borders the garden merges with a wildflower garden, which Bruce planted using a 10-to-1 mixture of moist sand to seed, which insures a more even spread and keeps the seeds from blowing away.

Above: A study in complements and contrasts: The columns of the garden fence echo the lines of home’s many chimneys, while the lush and colorful flowers soften the right angles of the house.
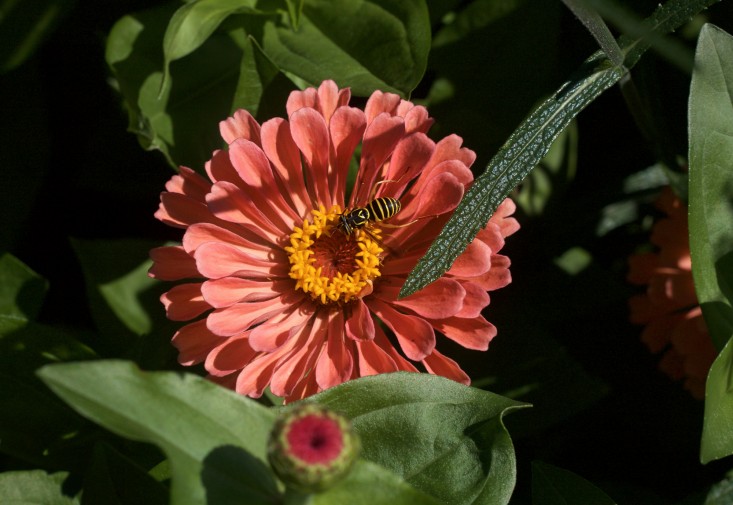
Above: Bees, too, love Bruce’s flowers.
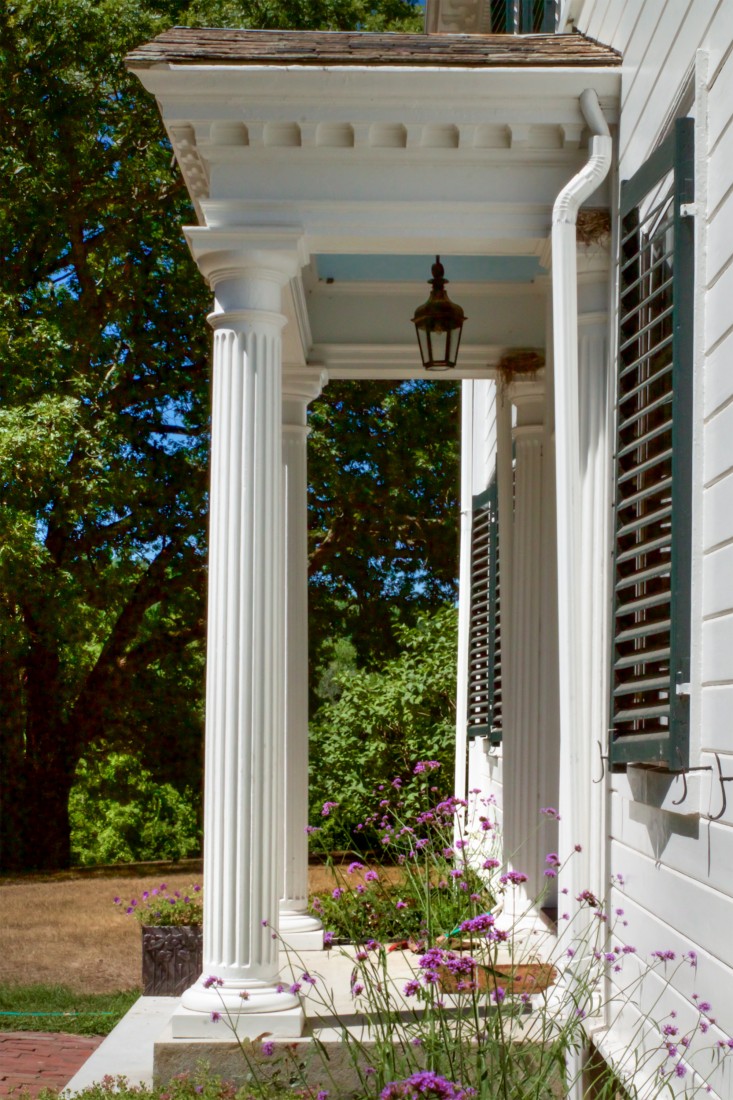
Above: Though the house looks quite formal from afar, a whimsical spray of cheery verbena welcomes visitors as they arrive at the front door.
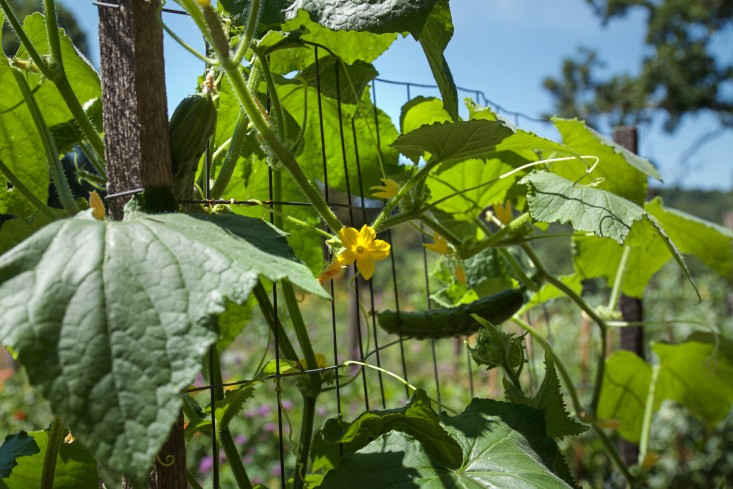
Above: Cucumbers climb functional trellises towards the rear of the garden.
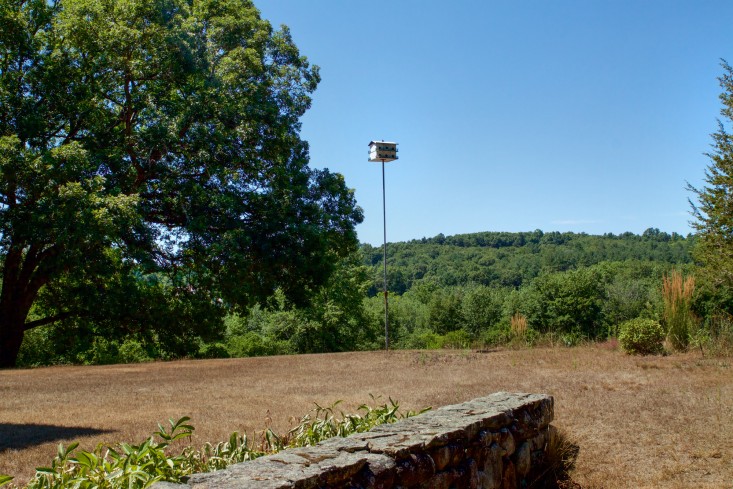
Above: Flanked by the house and garden, the view at the back of the house takes in a field and the woods beyond.
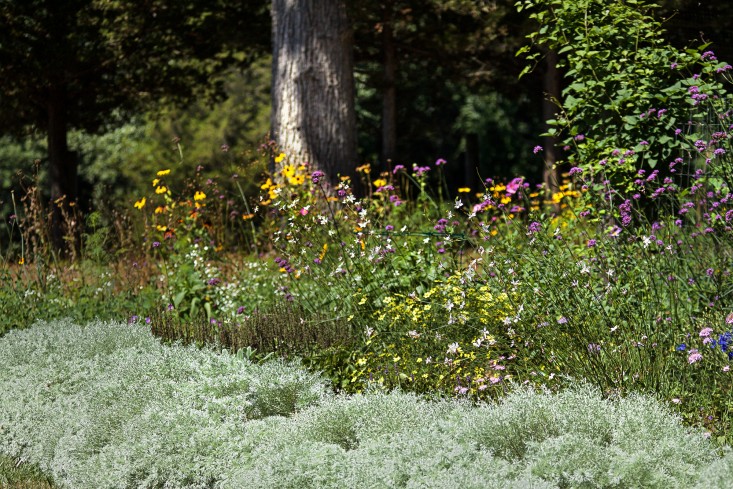
Above: A natural transition from the more formal yard to the woodlands: the perennial bed that borders the garden dissolves into a wildflower meadow.
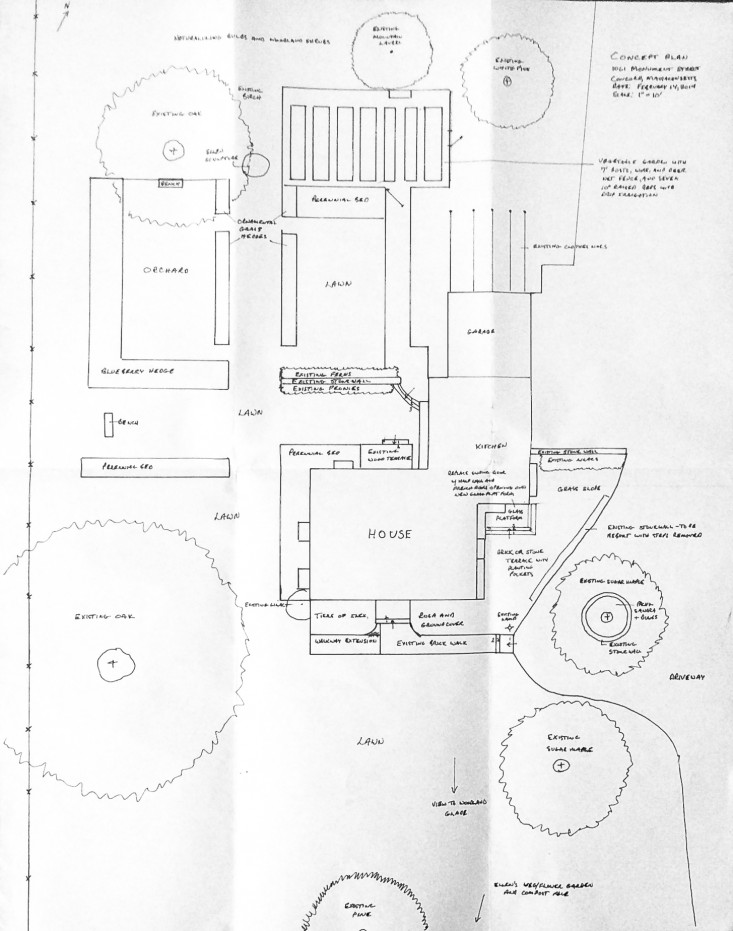
Above: Bruce’s site plan gives a bird’s-eye view of how the garden relates to the home. Note that Bruce left a few strategic trees to frame the house.
How to landscape shaded sides of house
Landscape design for a house in an island
Landscape Gardening - Some Tips
Lay of the Landscape: Traditional
Architect Visit: In Chile, a 1,400-Square-Foot House Rests Lightly on the Land
Garden Visit: A Design Couple’s Scenic Shelter Island Retreat
Master Class: A Quietly Luxe Belgian Pool House by Marc Merckx
Copyright © www.100flowers.win Botanic Garden All Rights Reserved