





“The garden is a very important part of the living environment of the home,” says Kristina Pickford, architectural historian and owner of the Ballantyne House, a midcentury modern house in Christchurch, New Zealand. The 300-square-meter house, designed by New Zealand modernist architect Sir Miles Warren in 1959, sits on 2,642 square meters of land in the southern island of New Zealand.
Owners Pickford and Michael Wolfe have cultivated the garden, working with local gardeners, horticulturalists, and arborists since purchasing the property from the Ballantyne family in 2009. Maintaining the integrity of the garden and mature trees, the owners updated the garden with a steel pergola, raised vegetable beds, storm and wastewater drains, and an automatic irrigation system. Here’s a look at the gardens and property.
Photography courtesy of Mary Gaudin and Sam Hartnett as noted.
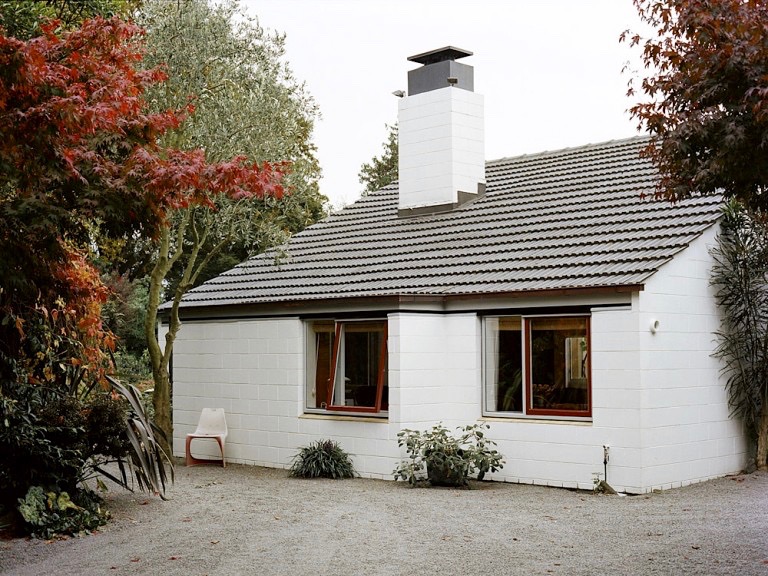
Above: The house is located on a long gravel driveway. It’s invisible from the street and neighbors, thanks to layers of planted foliage. Photograph by Mary Gaudin.
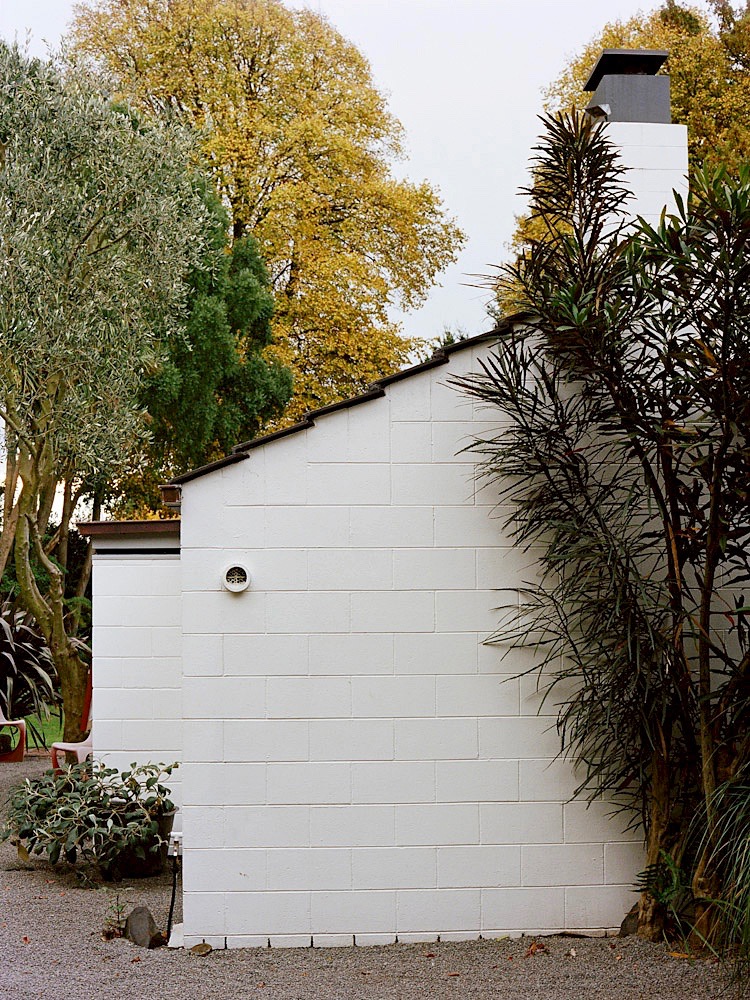
Above: Christchurch, known for its neo-Gothic and modern architecture, lost much of its heritage in earthquakes in 2010. Pickford and Wolfe were lucky to restore the house to its original design. Shown here is a cross section of the timber and concrete frame of the house. Photograph by Mary Gaudin.
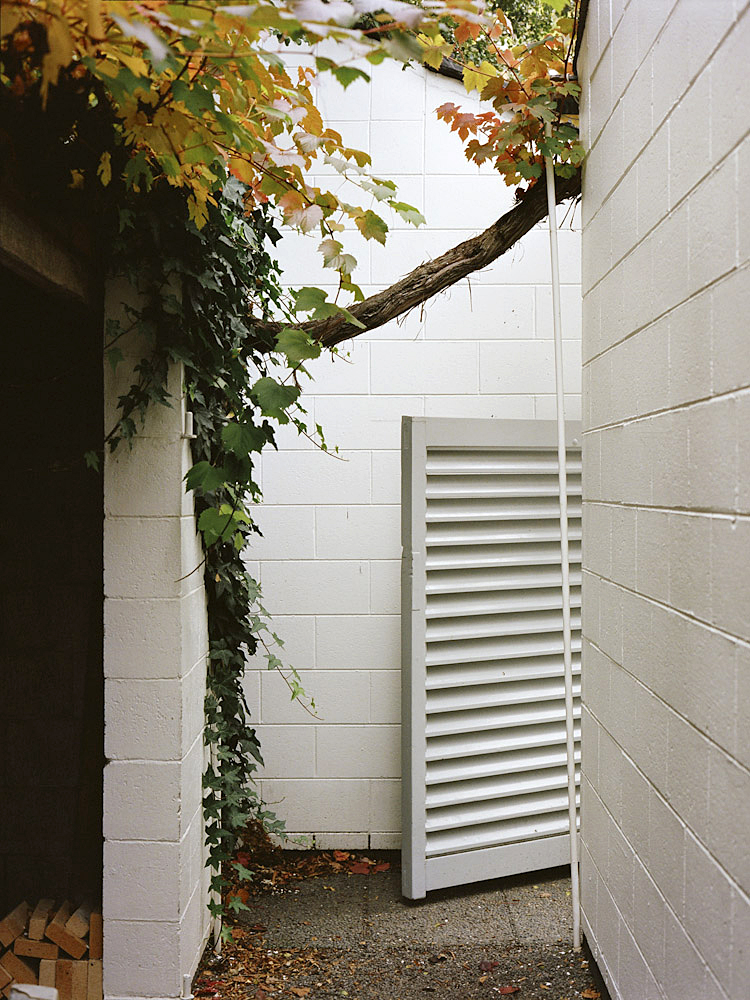
Above: A steel architect-designed gate. The house sits on the southeast corner of the property, allowing the lawn and outdoor dining areas a northeastern orientation. The bedroom wing has total protection from the easterly wind of the Canterbury plain. Photograph by Mary Gaudin.
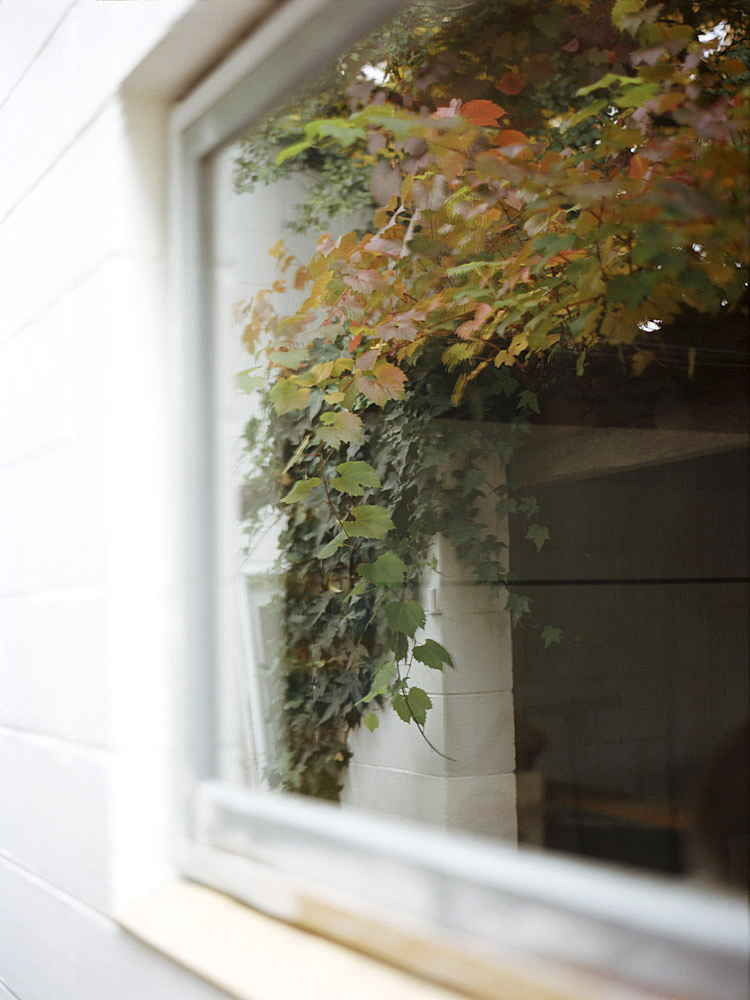
Above: “The house has a strong relationship with its setting with carefully positioned windows framing the verdant garden landscape,” says Pickford. Photograph by Mary Gaudin.
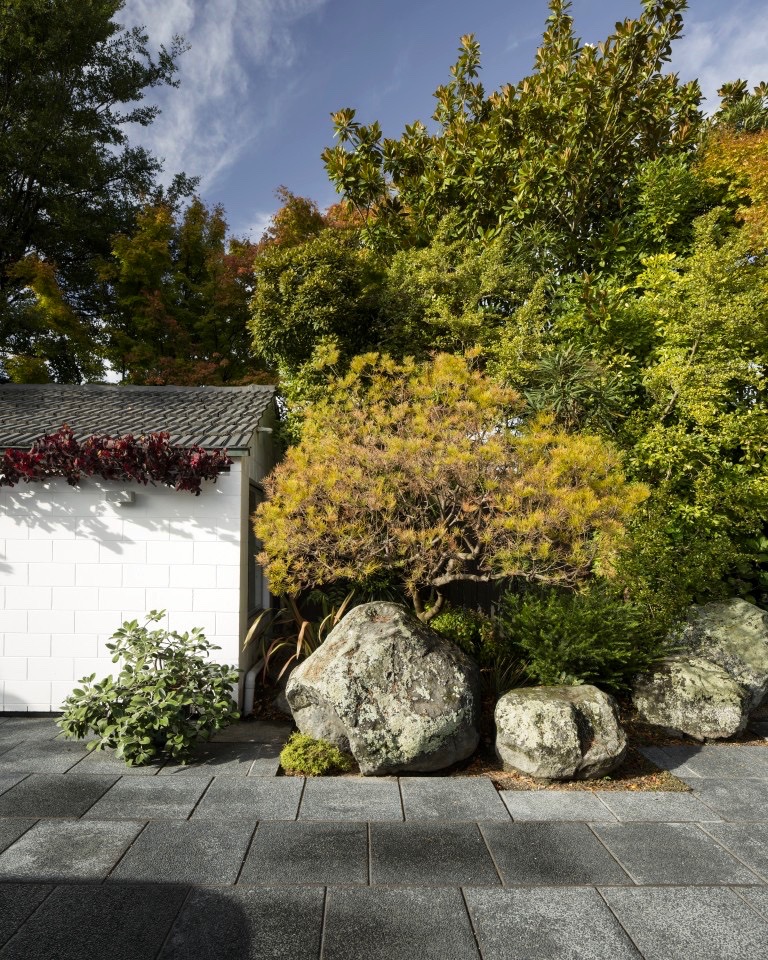
Above: New Zealand natives and stone pavers accent the small outbuilding. Photograph by Sam Hartnett.
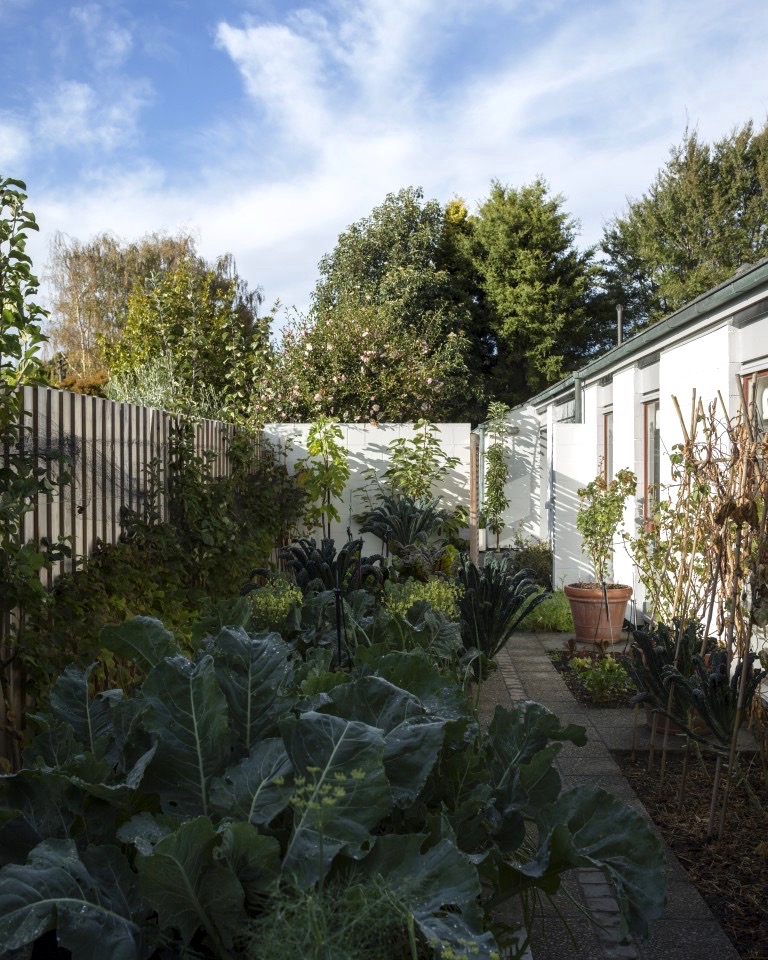
Above: An abundant vegetable garden with espaliered heritage apples and pears along the back wall. “The garden is a refuge from the city, a place to relax and recharge. I enjoy working in the garden and we manage most of it ourselves,” says Pickford. Photograph by Sam Hartnett.
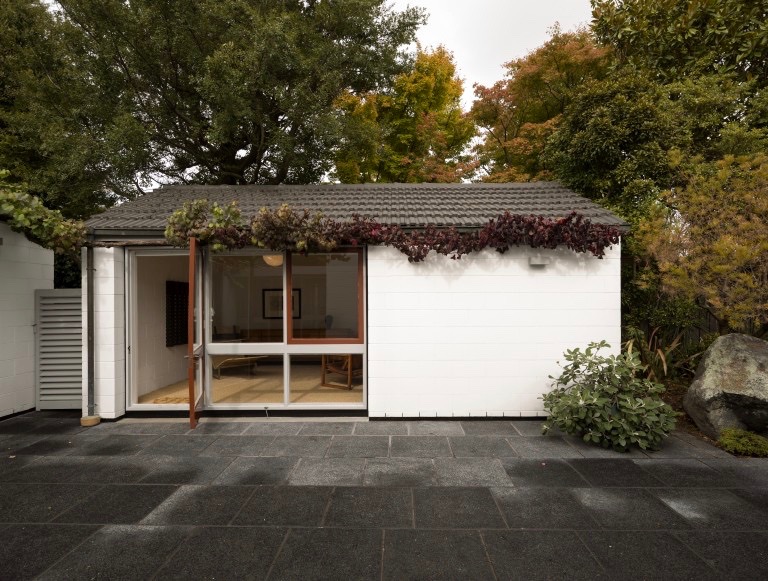
Above: The semi-detached study functions as an office or guest room. Photograph by Sam Hartnett.
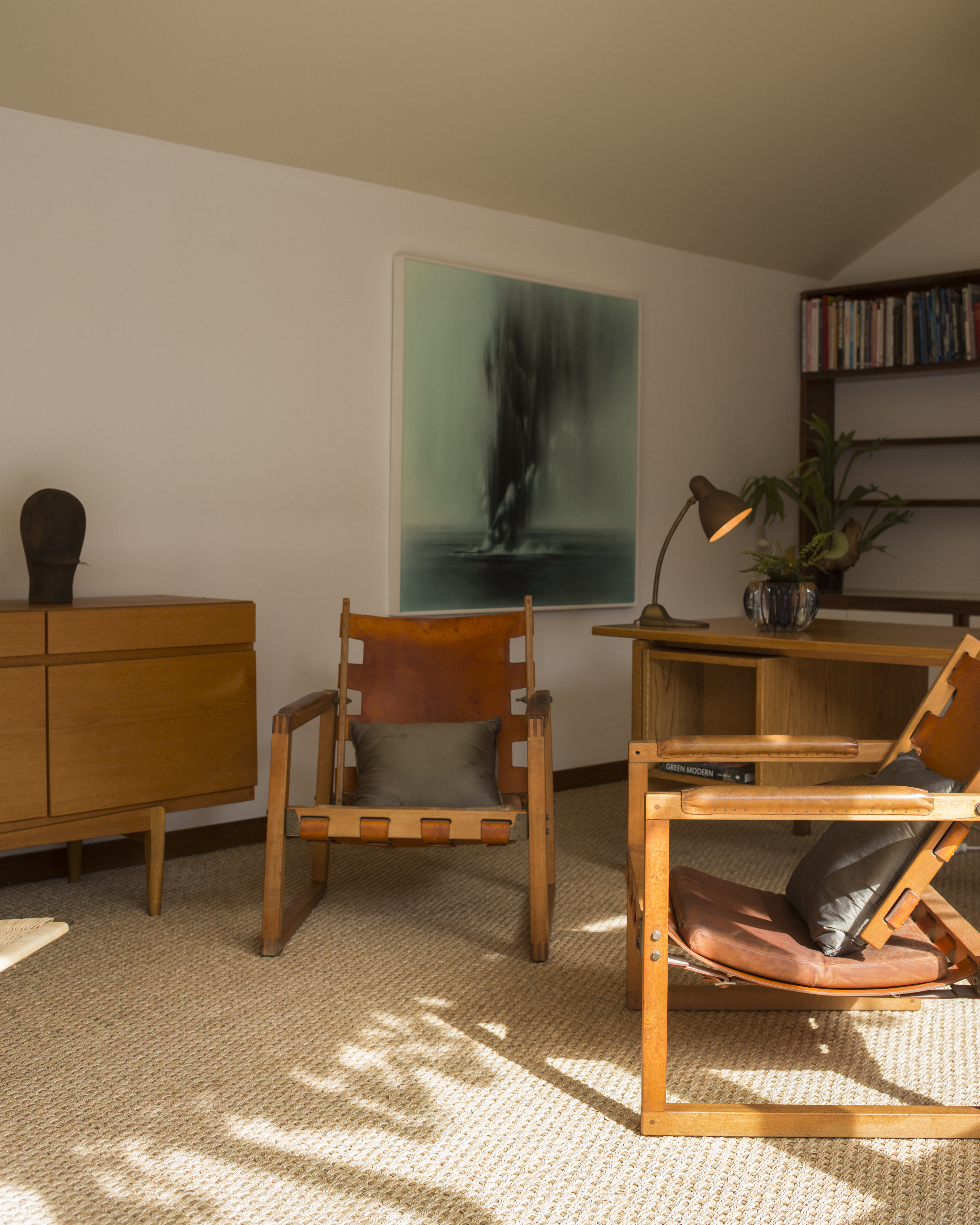
Above: Interior of the semi-detached outbuilding. Photograph by Sam Hartnett.
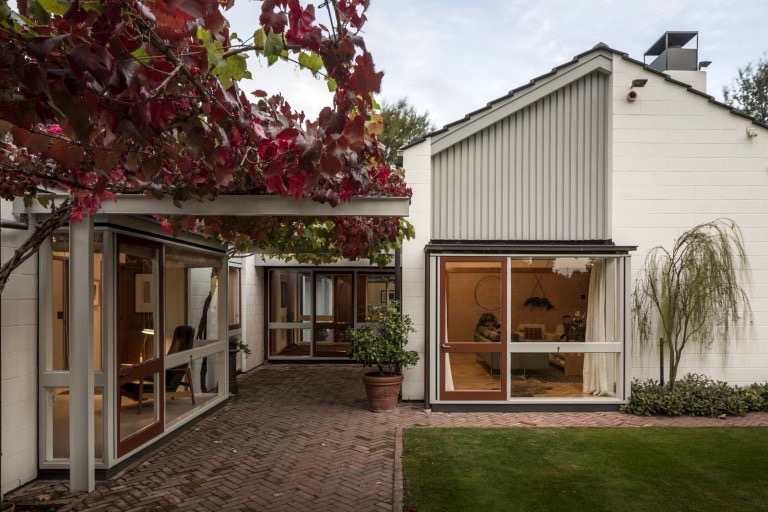
Above: A steel cantilevered pergola on the northwest elevation of the house creates a sheltered hallway and patio. “The architect, Sir Miles Warren, consciously designed homes with a sense of containment and enclosure to protect the inhabitants from the cold, flat Canterbury plain where Christchurch is located,” says Pickford. Photograph by Sam Hartnett.
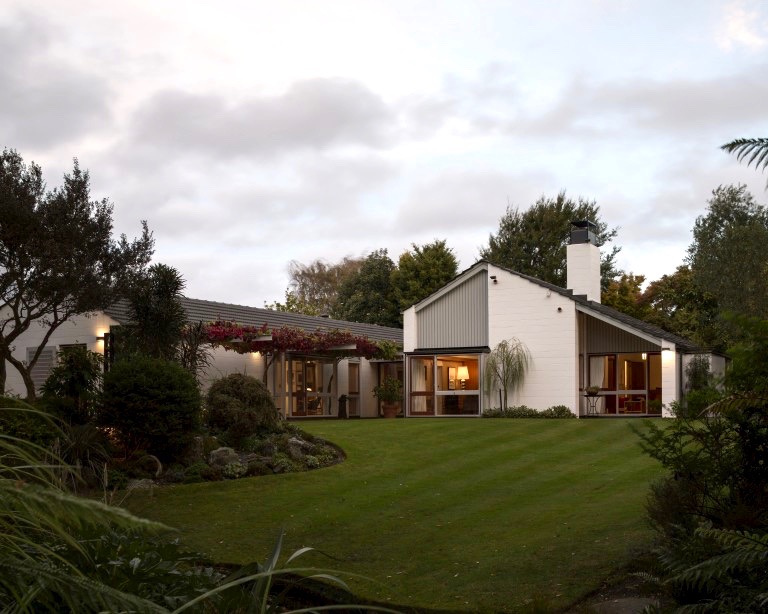
Above: A herringbone brick path surrounds the perimeter of the house. Photograph by Sam Hartnett.

Above: The trimmed lawn slopes down to a stream that runs through the property. Photograph by Sam Hartnett.
For more on the interiors see our post on Remodelista.
For more midcentury modern architecture see:
Copyright © www.100flowers.win Botanic Garden All Rights Reserved