





Small space, infinite possibilities. Behind every city townhouse lies a garden. Some are long and narrow, others short and squat. No matter the size, a well-designed garden is an oasis in a city (especially in August.)
Here are 10 classic layouts to accommodate dining, lounging, and play in a townhouse garden:
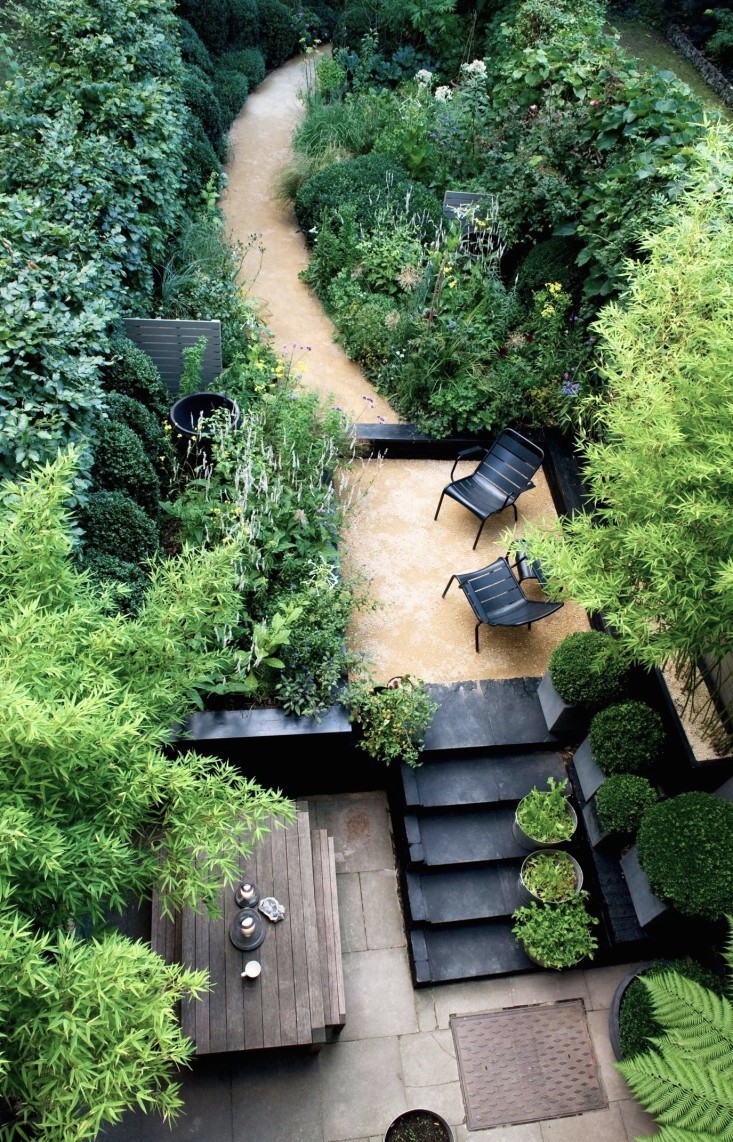
Above: Photograph by Marcus Harpur.
In London, a typically long and narrow garden is split up into three separate areas to create a sense of spaciousness. “Steps of painted concrete with brick lead from the area by the back door up to the garden proper,” writes Kendra. “The stairs are a focal point in themselves and support tubs of salad leaves and tumbling tomatoes in summer. A tree fern also adds to the sense that this lower part of the garden is not just a preamble for the rest.”
For more of this garden, see Designer Visit: The Black and Green Garden of Chris Moss.
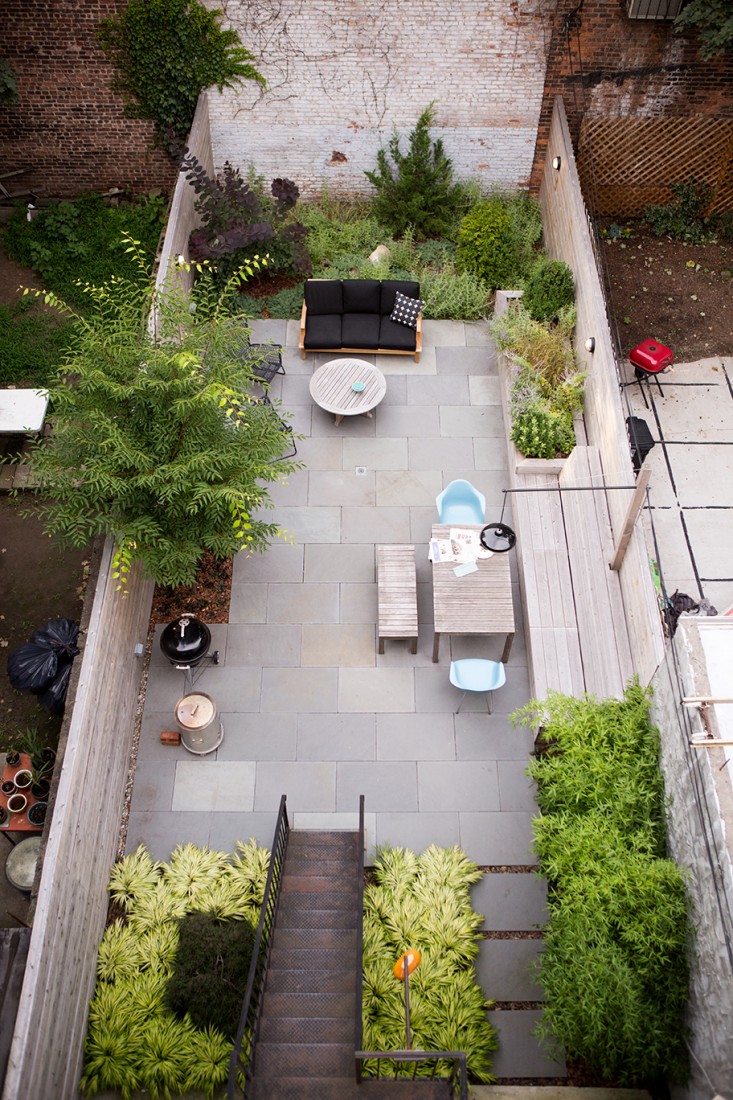
Above: Photograph by Douglas Lyle Thompson for Gardenista.
In Brooklyn’s Bedford-Stuyvesant neighborhood, New Eco Landscapes designed a clean and simple backyard, “laid with local bluestone pavers that require nothing more than an occasional sweep with a broom,” writes Barbara. Besides the shrubs, the beds are planted with drought-tolerant blue carpet juniper and Hollywood juniper; ground cover of ajuga and pine-bark mulch keeps the weeds down. The long cedar bench on the right has a row of spring-loaded lids that allow easy access to store cushions and other gear.”
For more, see Designer Visit: A Low-Maintenance Brooklyn Backyard by New Eco Landscapes.
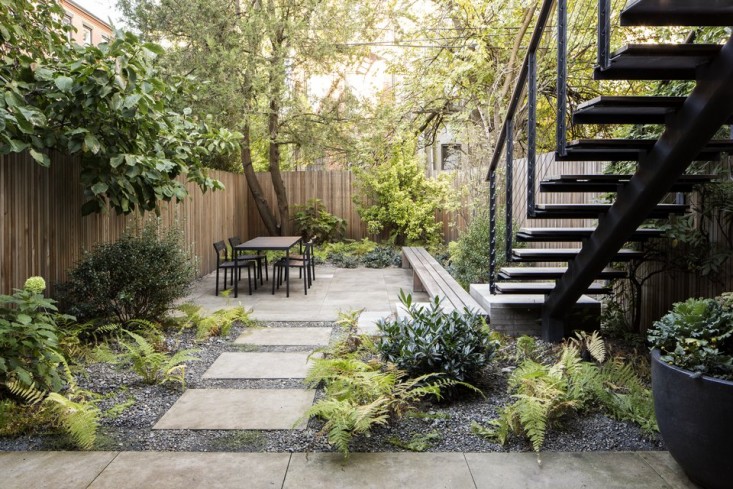
Above: Photograph via Brook Landscape.
A staircase seamlessly links a second-floor deck to a ground-level garden in Brooklyn’s Flatbush neighborhood. Designer Brook Klausing designed a new deck and staircase made of steel with ipe decking and stair treads. “We had to put in a concrete pillar big enough to support a four-story building,” he says “Literally when we were digging the holes for the foundation, the city required an engineer be there to supervise.”
For more, see Garden Designer Visit: Brook Klausing Elevates a Brooklyn Backyard.
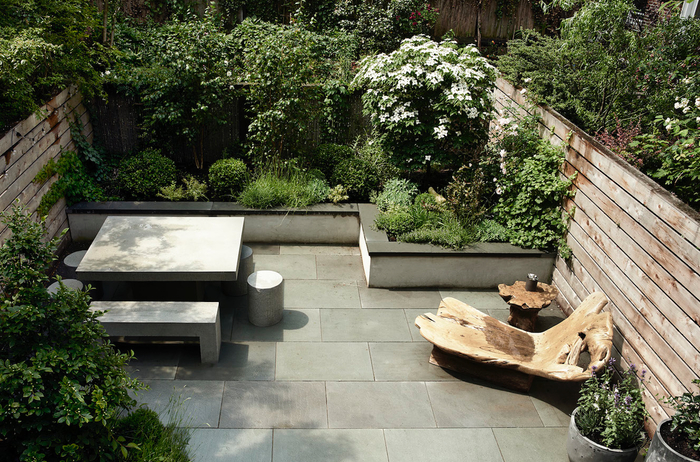
Above: Photograph by Pia Ulin via Bangia Agostinho Architecture
Garden designer Lindsey Taylor (a Gardenista contributor) created inviting spaces for dining and lounging in a Brooklyn garden, specifying retaining walls be built to a height just right for guests to perch on.
For more of this garden, see Before & After: A Modern Townhouse Garden in Brooklyn.
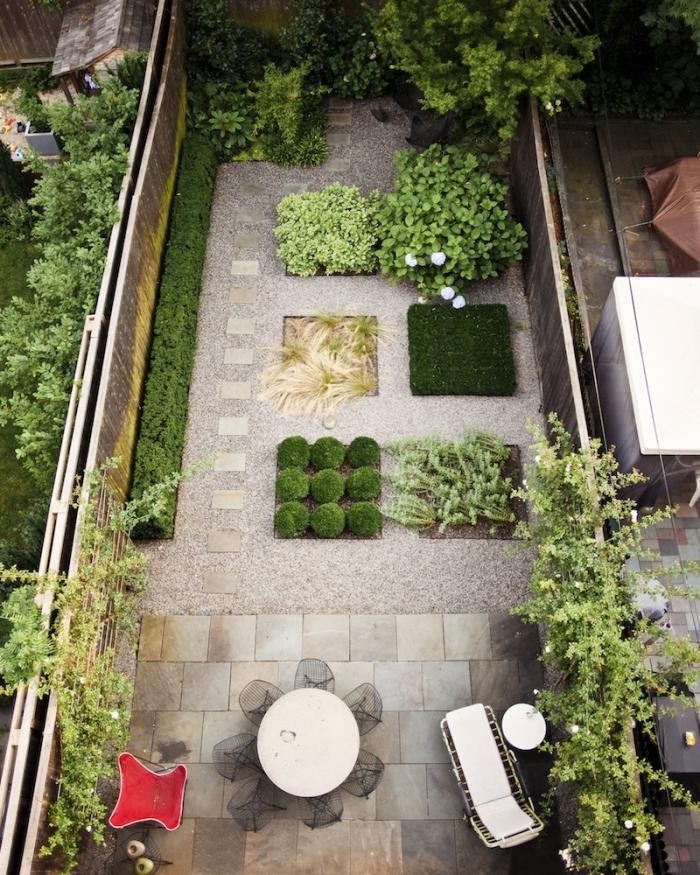
Above: Photograph via Foras Studio.
The reason this Brooklyn backyard garden works so well is symmetry, says landscape designer Susan Welti of Foras Studio. She created the low-maintenance scheme a few years ago for a Brooklyn couple whose townhouse had a typical rectangular backyard (20 feet wide by 36 feet deep).
For more, see Steal This Look: Modern Brooklyn Backyard on a Budget.
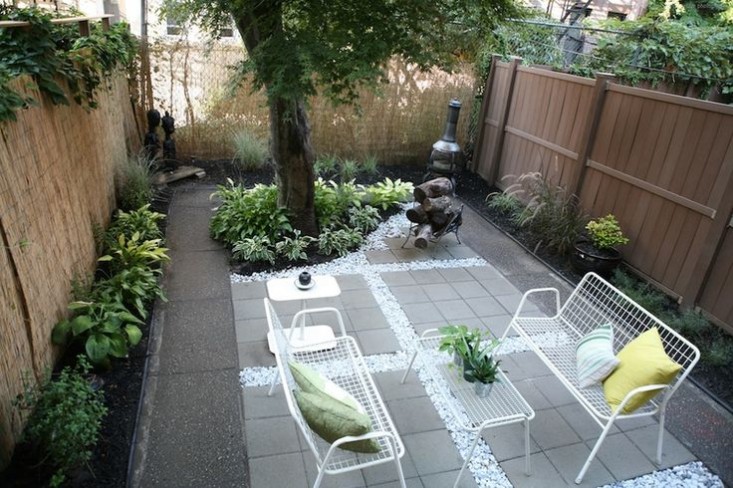
Above: Photograph by Niya Bascom Photography.
Designers Anishka Clarke and Niya Bascom of Brooklyn-based Ishka Designs work with instead of against a big, pre-existing Japanese maple tree that cast dense shade over a Crown Heights garden. “We liked the idea of creating contrast, with the very organic shape of this off-center tree and a uniform paver and stone patio,” says Clarke.
For more, see Before & After: A Modern Brooklyn Backyard on a Budget.
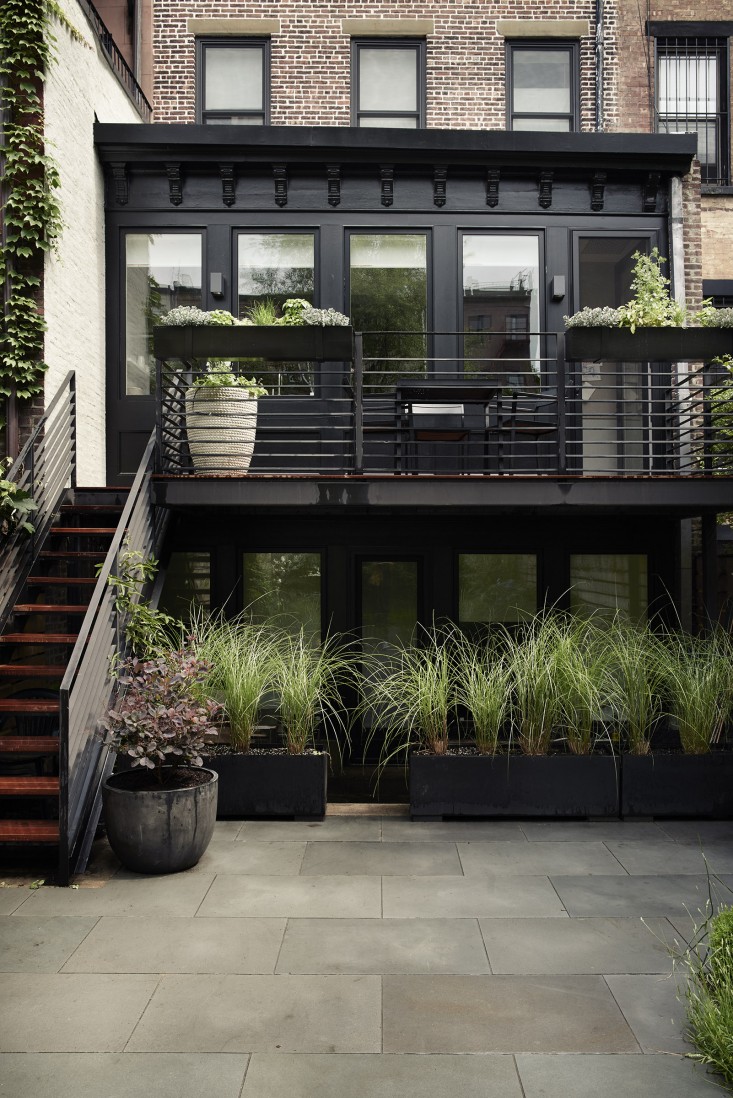
Above: Photograph by Pia Ulin via Bangia Agostinho Architecture.
On the ground floor of a Brooklyn townhouse is a rental apartment. To provide privacy for both tenants and landlords, garden designer (and Gardenista contributor) Lindsey Taylor created soft screening with lightweight fiberglass boxes planted with Miscanthus sinensis ‘Morning Light’.
For more of this garden, see Before & After: A Modern Townhouse Garden in Brooklyn.
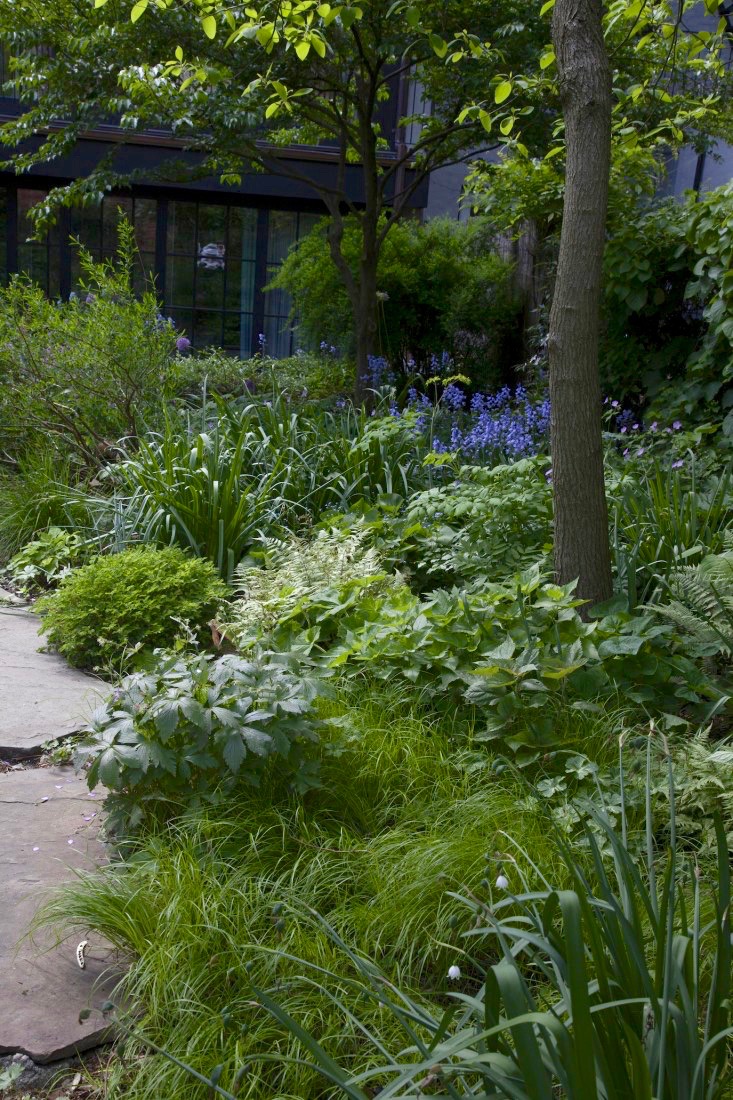
Above: Photograph by Maria Robledo.
“Located on a quiet block in Brooklyn, the brownstone was designed so the entire back wall, on both the parlor and ground floors, opens to the yard,” writes Lindsey Taylor. For more, see Garden Visit: At Home in Brooklyn Heights with Artists Maria Robledo and Holton Rower,
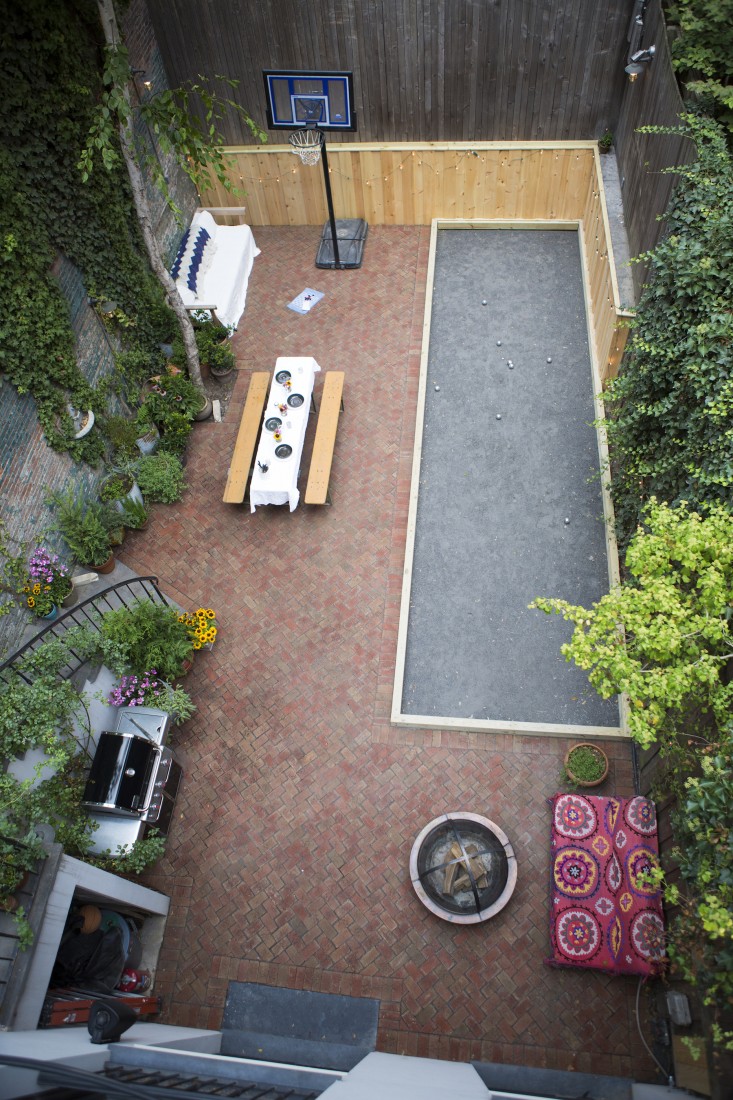
Above: Photograph by Douglas Lyle Thompson for Gardenista.
In Manhattan’s West Village Alison Cayne eliminated a grade change in her backyard to create a garden that’s equally able to accommodate her son’s basketball-playing friends or 45 for dinner (and there’s even a boules court).
For more of this garden, see Before & After: A 1-Month Makeover for a Manhattan Backyard.
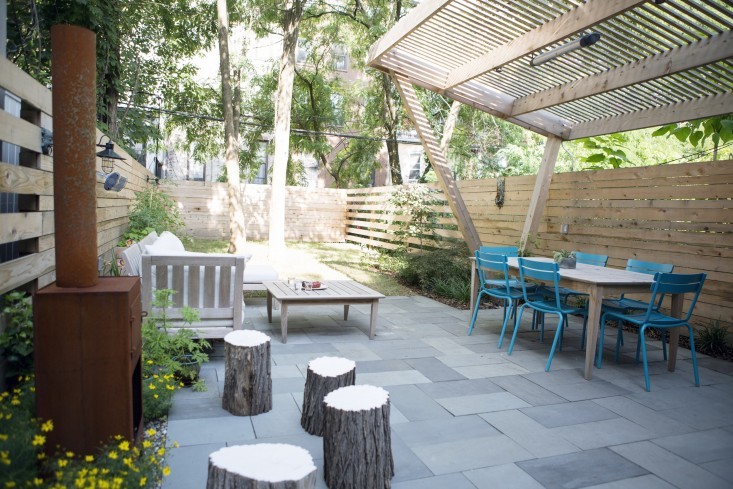
Above: Photograph by Douglas Lyle Thompson for Gardenista.
Sean Lewis and Jesse Terzi, partners in Brooklyn’s New Eco Landscapes, designed a cantilevered wooden pergola to shade the dining table and define the space in a townhouse garden in Brooklyn’s Clinton Hill neighborhood.
For more, see Landscape Designer Visit: A “Showstopper” Garden in Brooklyn.
Copyright © www.100flowers.win Botanic Garden All Rights Reserved