





Landscape designer Scott Mitchell still remembers the first time he saw the 13.5-acre Sagaponack Road property in Bridgehampton, on the east end of Long Island. “That was about 15 or 16 years ago, and it looked kind of like raw fields—it had historically been farmland, but hadn’t been farmed in many years,” says Mitchell of Scott Mitchell Studio, headquartered in LA. “And there was a little farmhouse on it, which became the basis for the house that’s there now.”
This was a property that needed a master plan: to create a pond, build an infinity swimming pool, site an orchard—and protect the endangered Eastern tiger salamander that calls Long Island home. “It’s a pretty special place,” says Mitchell. “I’ve always liked this property because it just sort of fits into the natural environment. It’s harmonious in response to the indigenous surroundings instead of trying to force itself on it.”
Meanwhile, Hollywood flipper Sandy Gallin re-envisioned the old farmhouse as a 6,600-square-foot mansion with six bedrooms and a freestanding one-bedroom guesthouse. The property sold for $17.5 million five years ago to former president of Wilhelmina Models Worldwide Natasha Esch and her husband, Matthew Coffin, an entrepreneur who founded LowerMyBills and sold it for $380 million. The couple, who own Sag Harbor antiques and house wares shop Monc XIII, put the house on the market again last summer. Asking price: $30 million.
Photography via Bespoke Real Estate.
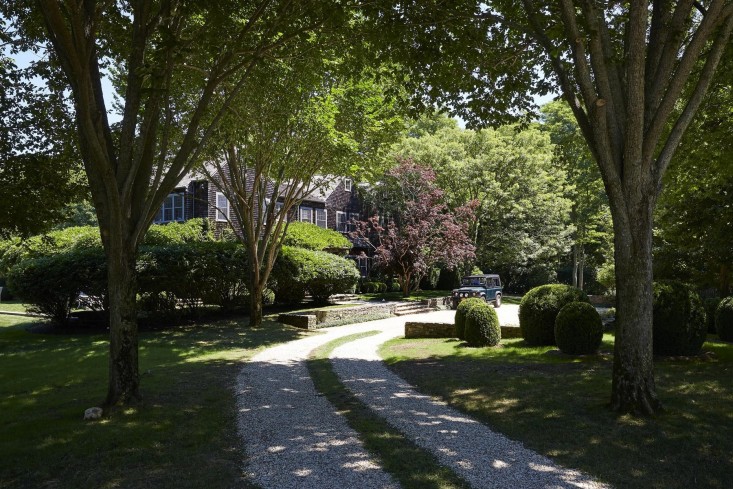
Above: A 1,200-foot ribbon driveway paved with gravel curves gently as it approaches the house. The driveway’s design “kind of responds to the subtle topography that exists on the site,” says Mitchell.
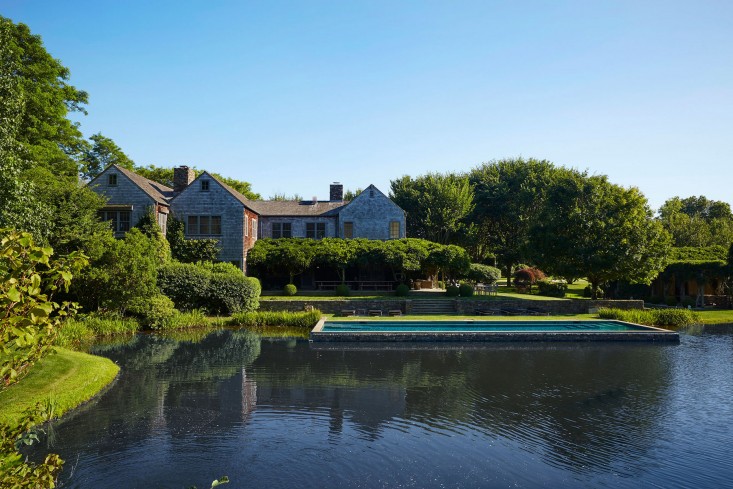
Above: At the edge of a 37,000-square-foot manmade pond is a heated gunite swimming pool; the two were built at the same time. The pond has pumps to circulate water and is designed for both swimming and fishing. “You put the pool in first, and then you build the pond around it, treating the both as built structures,” says Mitchell.

Above: The pool is surrounded by walls of dry-stacked Pennsylvania fieldstone.

Above: Slate pavers are jointed with turf grass.
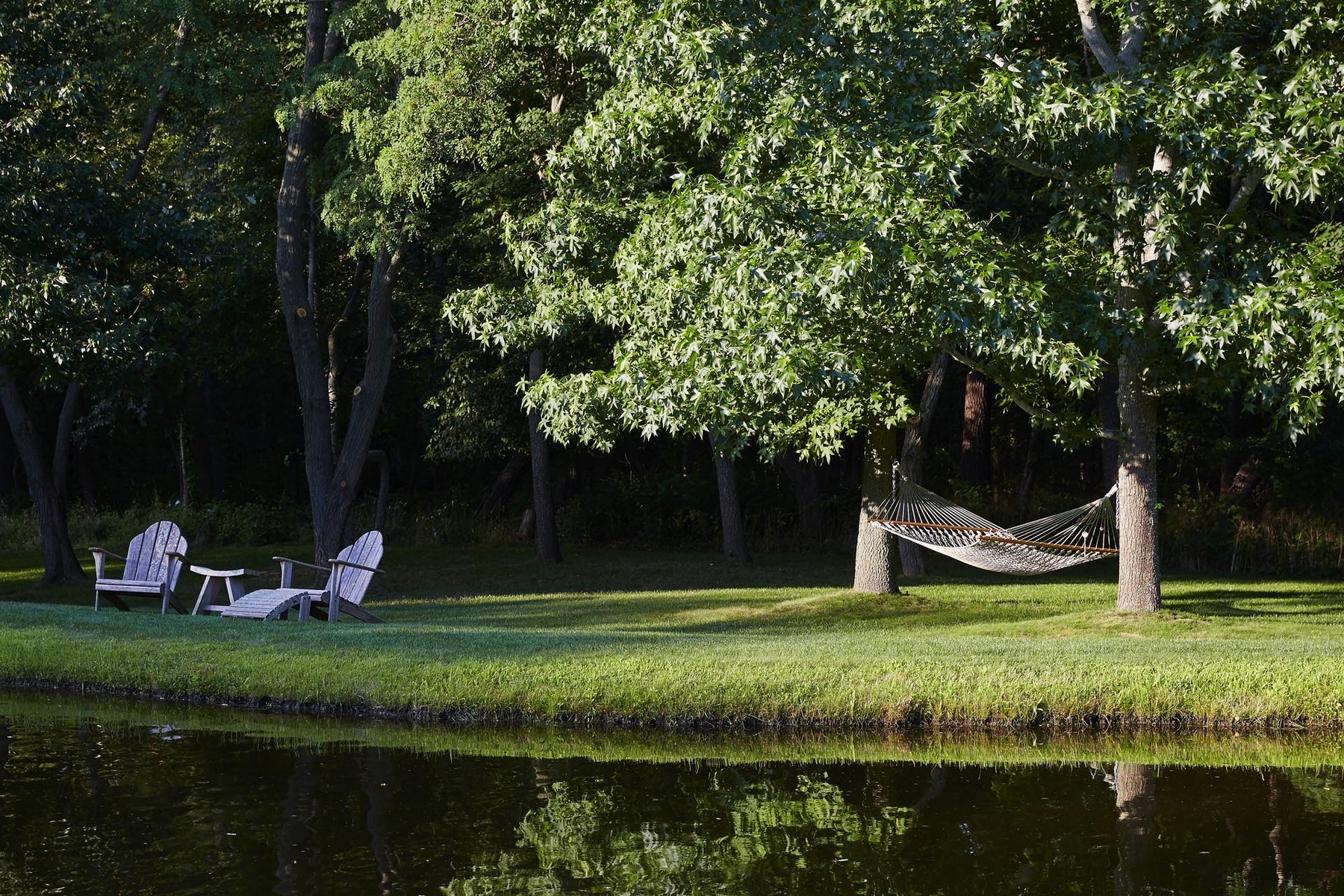
Above: A hammock and shady seating beckon from the pond’s opposite shore.
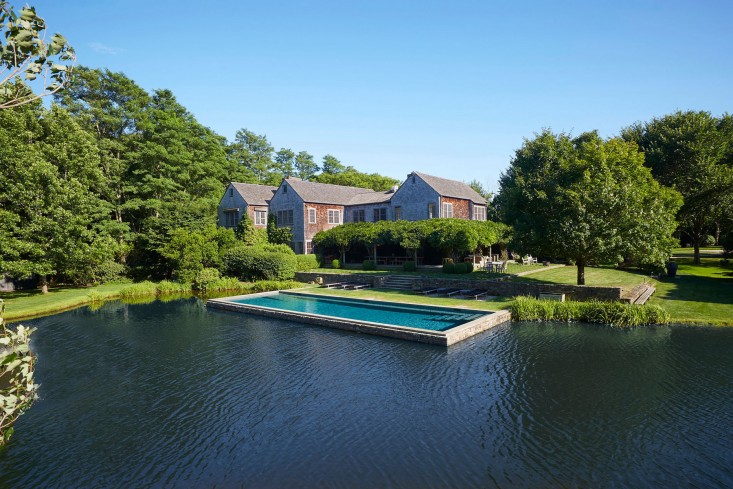
Above: An ozone system is an alternative to chlorine to keep water clean in the infinity pool.
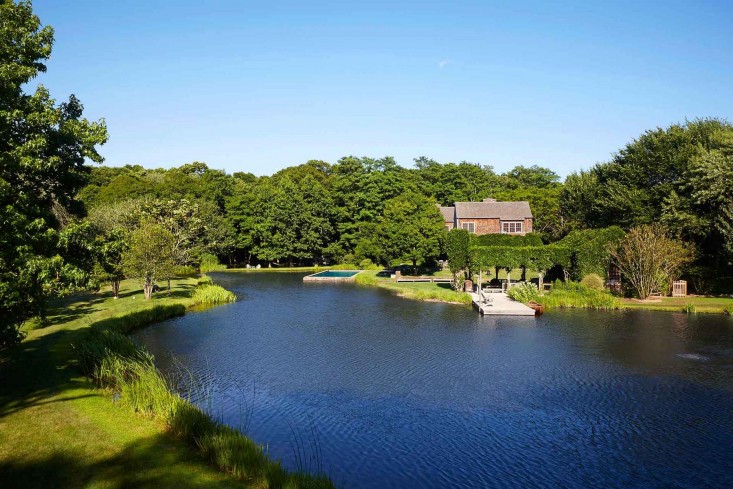
Above: “We wanted the pond to be close to the houses, but the location and shape of it were informed by the property’s existing environmental sensitive issues,” says Mitchell. “With the pond, you are creating a habitat for endangered species but it is still considered a structure and you have to adhere to setback rules that apply to structures.”
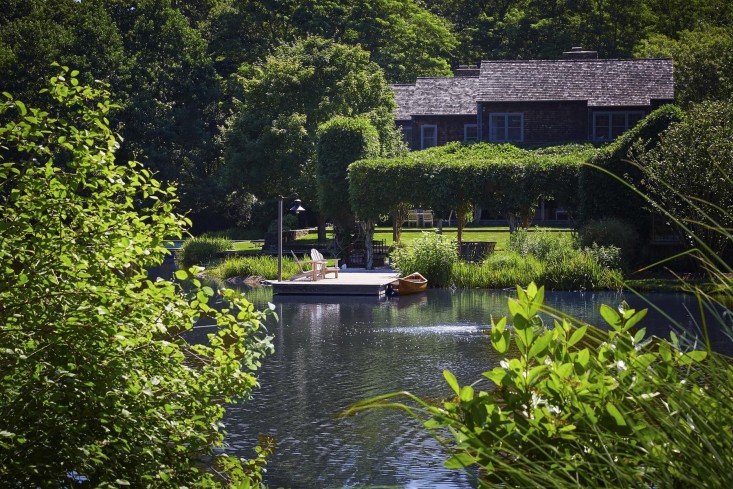
Above: Indigenous grasses grow alongside the dock.
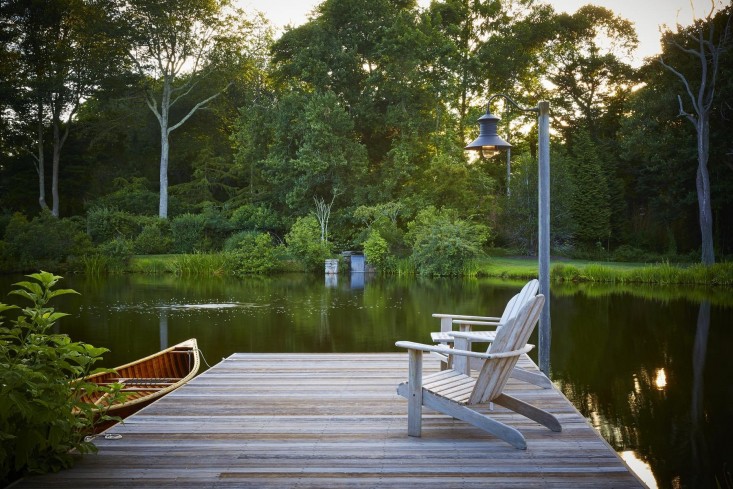
Above: On the other side of the pond, wooded acreage covers most of the property.
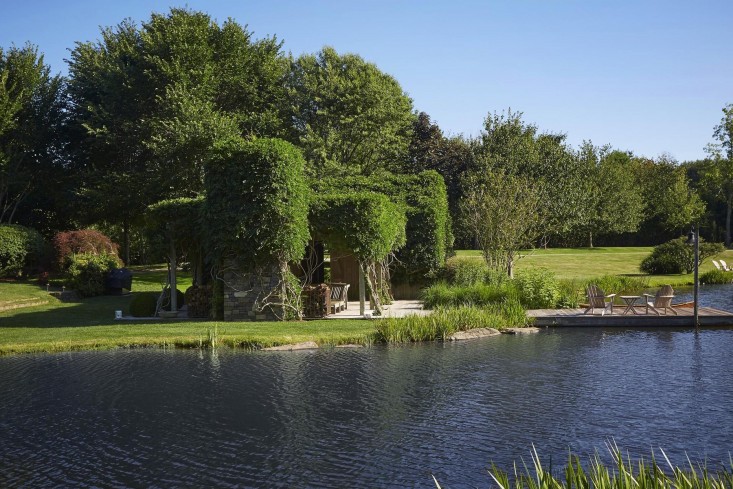
Above: Next to the dock, an arbor shades a deck adjacent to a 41-square-foot one-story guesthouse. “Over the years it’s really become enveloped with wisteria,” says Mitchell.
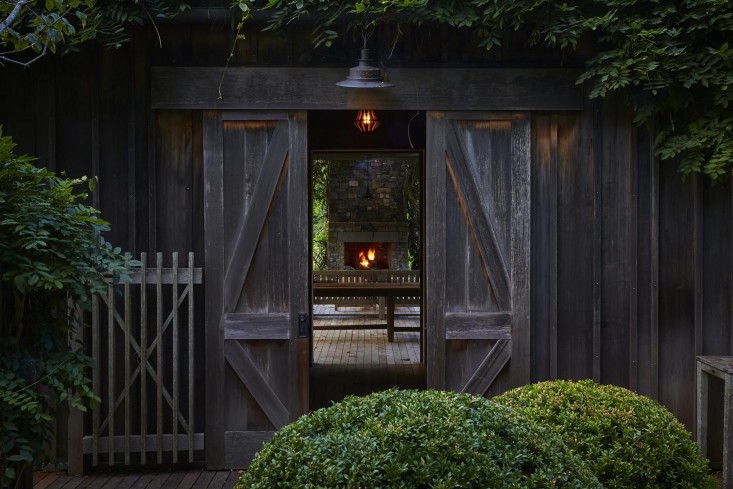
Above: Wisteria vines cover the arbor.

Above: The guesthouse has an outdoor fireplace.
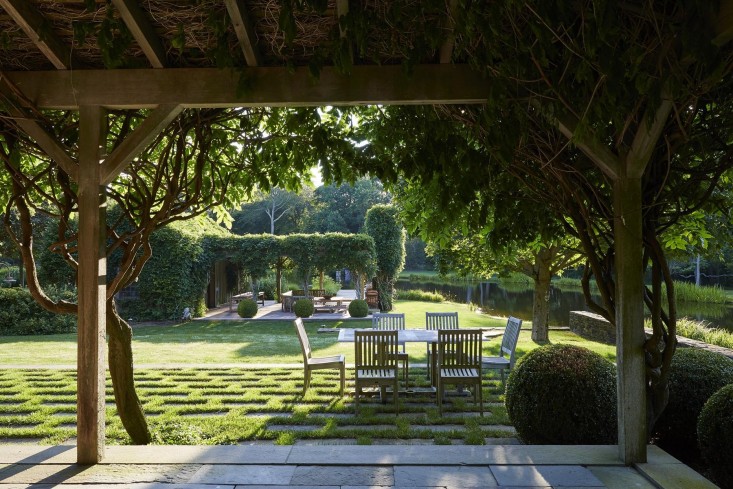
Above: Garden designer Jane Lappin of Wainscott Farms worked with Mitchell to lay out the garden beds and design a planting scheme.
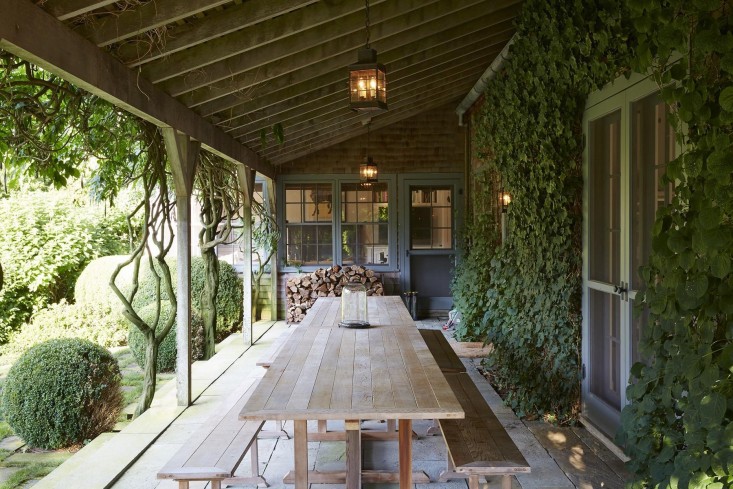
Above: At the main house, a porch has a covered dining area also flanked by mature wisteria vines.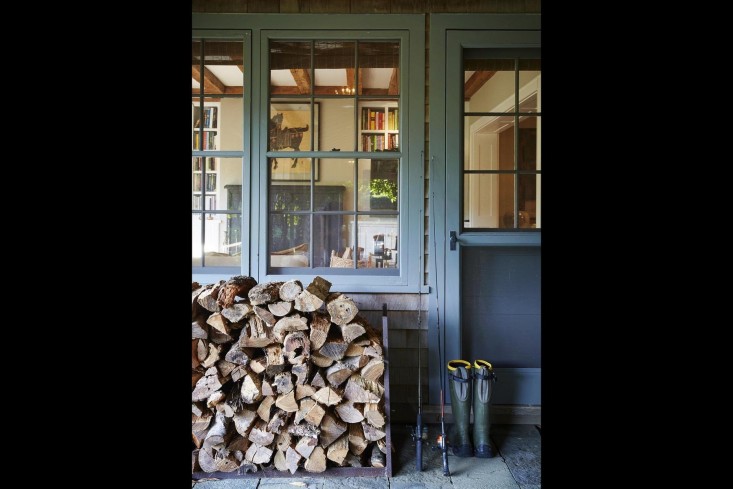
Above: The covered porch shelters the woodpile and does double duty as an open-air mudroom.
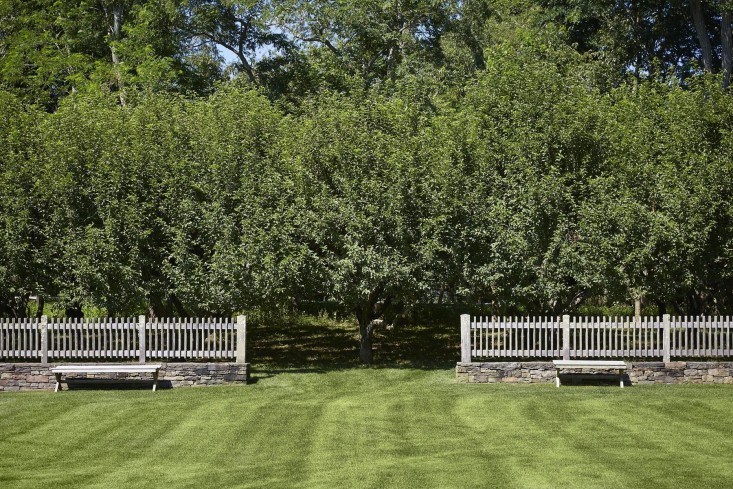
Above: At the edge of the property is an orchard. “Some of the crabapples in that orchard were on the property originally but we had them relocated to a new location and configured so they look like an orchard,” says Mitchell.
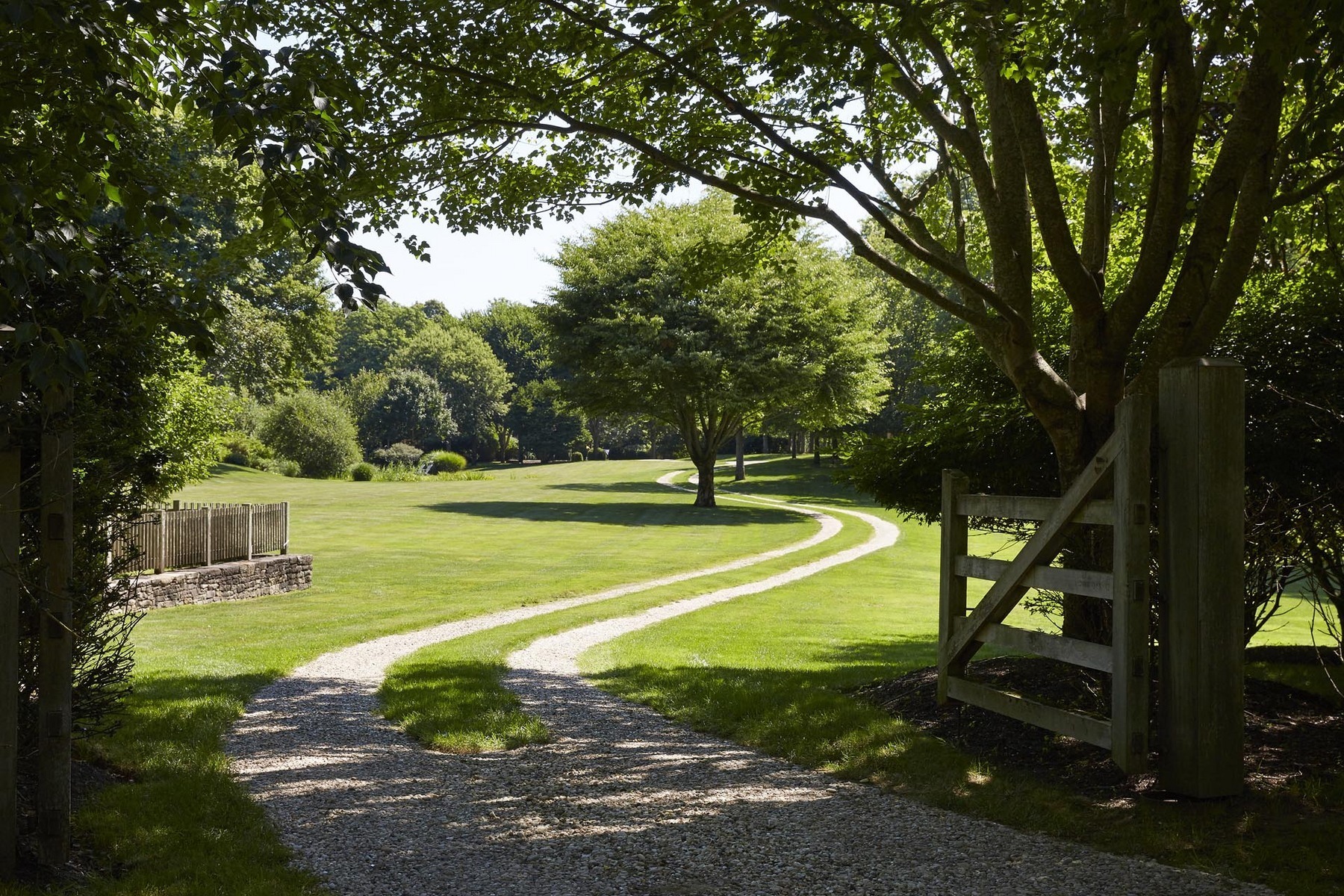
Above: The property’s fences and gates are constructed of cedar.
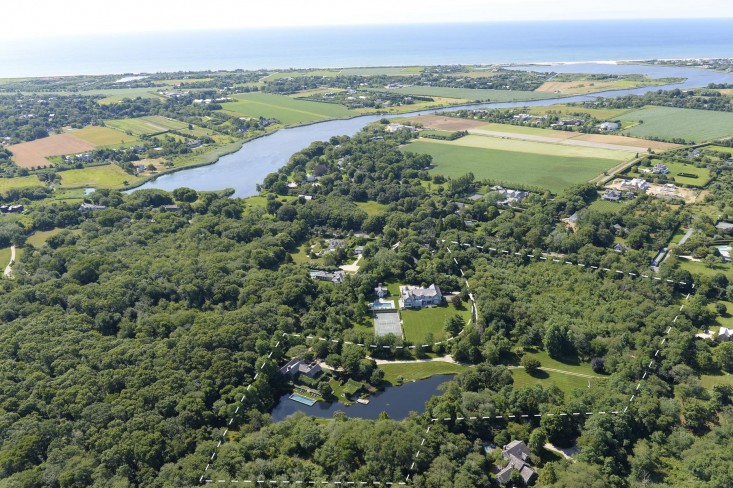
Above: An aerial view of the 13.5-acre property.

Above: For more information about the house, see the listing at Bespoke Realty.
For more of our favorite gardens on Long Island’s east end, see Long Island Summer: A Modern Pool Pavilion in Water Mill.
Copyright © www.100flowers.win Botanic Garden All Rights Reserved