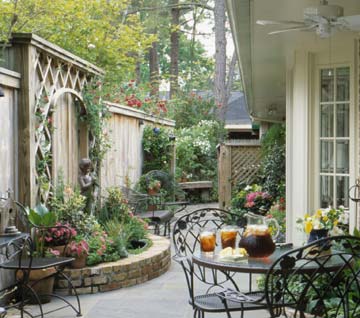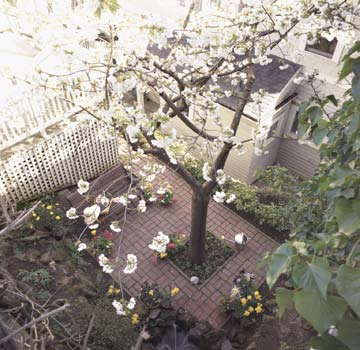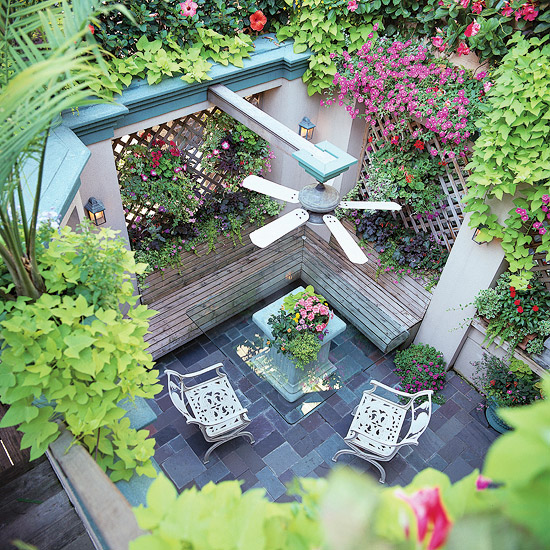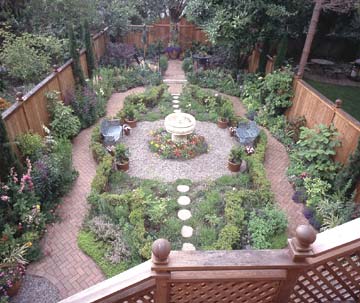





 Because a courtyard is an extension of the house, it is typically furnished in much the same way.
Because a courtyard is an extension of the house, it is typically furnished in much the same way.
There is much you can do with an existing courtyard. Consider the following design aspects when refurbishing an existing courtyard.
Enclosure. A distinguishing characteristic of a courtyard is having the space feel as though it has four "solid" walls. Solid is more visual than literal. A vine-covered trellis or a hedge may close in a small space (perhaps less than 10 feet square) without making it feel claustrophobic.
Click here to find even more inspiration for your patio spaces.
An open roof or canopy adds even more sense of enclosure. Whatever structure you use should allow plenty of light into the courtyard so there is no mistaking its feeling of welcome.
A retractable awning is one way to add enclosure. A temporary roof that covers the courtyard completely in winter also extends the time you can use the area and protects the plants within.
Check out our tips on making your backyard more private.
Styles. The style and look of the courtyard is to some extent predetermined by the walls that define it. However, these walls can be altered to create the setting you want.
continue reading below A courtyard is an enclosed space, but the walls need no tbe solid. Here, a lattice fence creates a private and intimate space without completely blocking all light.
A courtyard is an enclosed space, but the walls need no tbe solid. Here, a lattice fence creates a private and intimate space without completely blocking all light.
Scale. An aspect of design you do have control over is scale. The absence of a roof makes the space feel bigger than it is. A grouping of tables and chairs that feels comfortable on an open patio may look cramped in a walled courtyard. Scale also comes into play when selecting plants. In terms of both design and horticulture, it works better to have fewer, larger pots than many little pots that dry out quickly and blow over.
Views. The main concern for a courtyard is usually the view into it rather than out of it. As you design, examine views from any windows (including those overhead) and doors that enter the courtyard. Also, if you have an attractive view from the courtyard, consider cutting a window in a wall of the courtyard to frame it.
Making a Latticework Screen
 As you design a courtyard, keep all of the views in mind, including the one from above.
As you design a courtyard, keep all of the views in mind, including the one from above.
If your home is already built, plan a courtyard when adding onto the house. This may not add as much cost to the project as you might think. For example, when adding a study, extra bedroom, or even an attached garage, you can add the same structure 15 or 20 feet from the house. The additional costs you will incur are for one wall (the one that will no longer be shared with the rest of the house) and the hallway required to connect the new structure to the existing house. You can then enclose the courtyard using a fence or dense hedge. Then, of course, there is the cost of the courtyard itself.

If you plan to add a courtyard, consider how it is oriented to the sun and how you will enter and exit from the house and garden. The more entries, the more you are likely to use the space. Be sure the courtyard paving, no matter the material used, drains away from the house. Also consider ways to provide a partial canopy by extending the rafters of the roof over the new structure.
If your home is already built, plan a courtyard when adding onto the house. This may not add as much cost to the project as you might think. For example, when adding a study, extra bedroom, or even an attached garage, you can add the same structure 15 or 20 feet from the house. The additional costs you will incur are for one wall (the one that will no longer be shared with the rest of the house) and the hallway required to connect the new structure to the existing house. You can then enclose the courtyard using a fence or dense hedge. Then, of course, there is the cost of the courtyard itself.
Copyright © www.100flowers.win Botanic Garden All Rights Reserved