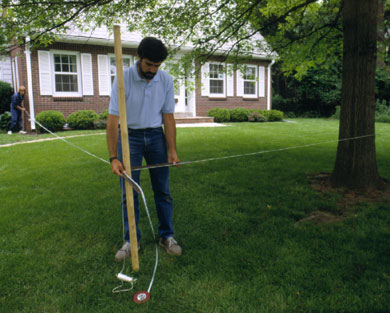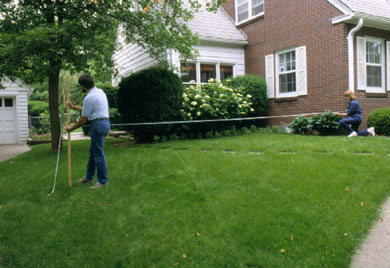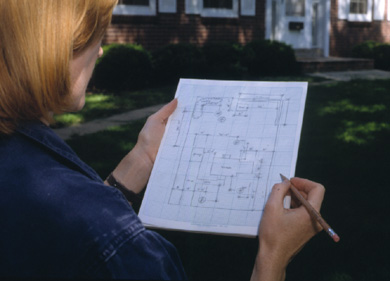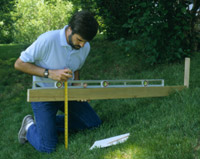





 To pinpoint a tree, measure
a right triangle, beginning at the
corner of a nearby structure
and positioning the tree at the
apex. Make the angle square,
with a carpenter's square and
heavy string.
To pinpoint a tree, measure
a right triangle, beginning at the
corner of a nearby structure
and positioning the tree at the
apex. Make the angle square,
with a carpenter's square and
heavy string.
Transforming a bare or bedraggled yard into a private paradise is more than a willy-nilly procedure. It's a step-by-step operation that involves measuring and drawing a map of your site, sketching the new landscape possibilities, choosing a final plan, and staging the work according to personal priorities, logical work order, and budget.
A map of your lot may already exist. Check with the builder or architect, with the local FHA, VA, or mortgage office, or with your deed. Your town or county building department may have a property survey on file, too. Check any plan for accuracy, especially if it is old. If you find plans, ask also for any topographical data that may show grade changes and drainage.
If no plans exist, don't worry. Just follow these directions, and in less than an hour you can do the measuring. Or hire a surveyor (especially if property lines are in question). Most people, however, can do their yards themselves.
continue reading below Taking your time now will pay off later.
Taking your time now will pay off later.
Take a notebook, the largest measuring tape you have, and a pen or pencil, and head outdoors. Someone to hold your tape and double-check your measurements will help immensely, but you can do it alone. Just use an ice pick, a skewer, or a large rock to hold the tape.
If your yard is large, pace off the measurements. For accuracy, measure a strip 50 or 100 feet long. Walk this and count your steps. Then convert paces into feet (for example, 50 feet at 20 steps equals 2-1/2 feet per step).
First, make a rough sketch of your house and property. Next, accurately measure property lines, then locate the house by measuring from each corner perpendicular to the two nearest property lines. Finally, measure and mark all the other structures, and all trees, and plantings you plan to keep. Put the figures on your rough sketch as you go.
Now or later you will want to mark the eaves, first-floor doors and windows, downspouts, meter locations, relevant utility and water lines, and anything else that may affect your plans.
 Record measurements while
you're in the yard -- don't
rely on memory.
Record measurements while
you're in the yard -- don't
rely on memory.
Record the distances from one structure to another. Sight from post to corners of both structures to make sure you're standing square.
Record your measurements as you go. Accuracy counts for more than neatness at this point. Be sure to locate all structures, trees, walks, drive, overhead and underground utilities, and any other relevant information.
 Knowing the grade of a slope
will help you adjust your site
plans.
Knowing the grade of a slope
will help you adjust your site
plans.
To measure the grade of a slope, mark a board in feet, then butt it against a stake at the top of the slope. Level, then measure from board bottom to ground. This grade is about 2:5, 2 feet vertical drop to 5 feet of horizontal distance.
Copyright © www.100flowers.win Botanic Garden All Rights Reserved