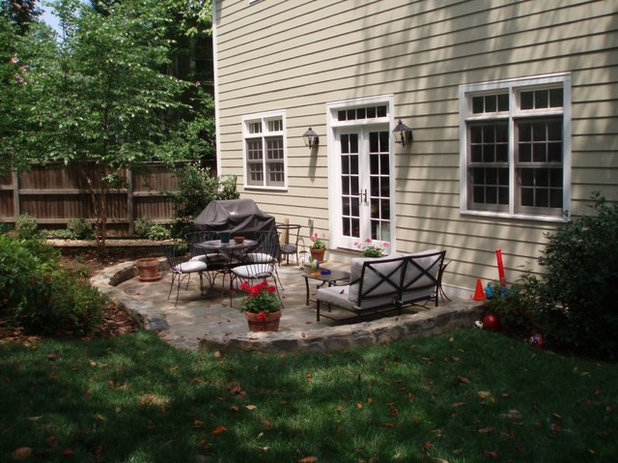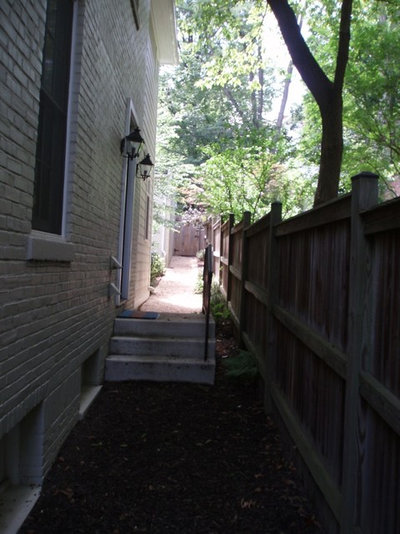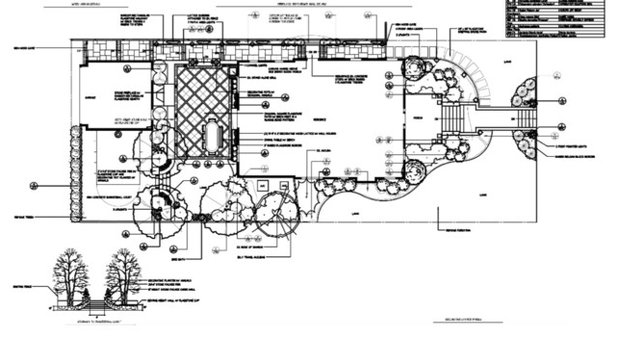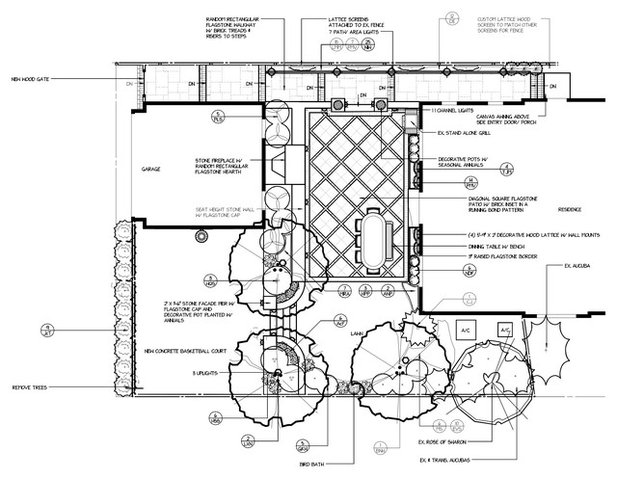The owners of this house in Washington, D.C., knew they could get more from their backyard. See how they multiplied their outdoor fun by turning their awkward sloped lot into a stylishly expanded entertainment patio, paths, terraces and even a basketball court for the kids.
Before Photo
 “After” photos by MIchael K. WilkinsonBackyard at a GlanceWhat happens here:
“After” photos by MIchael K. WilkinsonBackyard at a GlanceWhat happens here: Grilling, eating, visiting, watching college football, relaxing, basketball, gardening
Location: Cathedral Heights neighborhood of Washington, D.C.
Size: 442 square feet (41.1 square meters)
Designer: Mark White of GardenWise
BEFORE: The existing patio between the house and the garage was not very inviting.

GardenWise
AFTER: Landscape architect Mark White graded most of the backyard into two levels and used the existing garage to create a courtyard. One level is now a 17-by-26-foot patio centered on a fireplace with an adjacent lawn area. Petunias in the window boxes add summer color.

GardenWise
This is the view looking out from the house. A new stone retaining wall, steps and planting beds create a second level for a basketball court behind the garage.

GardenWise
Evergreens provide a year-round backdrop, while annuals add seasonal color. Here is the same area in autumn. “We maintained a green-and-white palette throughout. It’s clean and sophisticated, and plays off the off-white pillows and the limestone in the fireplace surround,” White says.
A diamond pattern of bluestone and crisscrossing rows of bricks gives the expansive patio interest and texture.
Dining furniture: Kingsley-Bate; sofa, chairs and ottoman: Gloster Furniture

GardenWise
The homeowners love to watch their beloved University of Florida Gators out here. (That explains the bow-tie-clad reptilian butler ready to serve drinks.) The retaining wall doubles as extra seating.

GardenWise

GardenWise
A focal-point fireplace nestles between the garage’s two windows and integrates with the stone wall. Skip laurels next to the fireplace bring evergreen color to the setting.
The stone on the chimney and wall is called Chocolate Gray, a locally quarried stone. The surround is Capstone, a concrete product with crushed limestone in it. Its lighter tone reinforces the fireplace as a focal point, and complements the color of the house and garage.

GardenWise
The stairs to the sports court help form a planting bed for ‘Little Lime’ hydrangeas and white-flowering crape myrtles, known for their sculptural trunks and colorful peeling bark. Other plants — such as ‘Paul’s Glory’ hosta, Soloman’s seal, white blooming liriope and creeping Jenny — add more green and white. The fencing is cedar.

GardenWise
At the beginning of the planning stages, this area behind the garage was to be a second seating area and garden. As the design evolved, the owners decided to turn it into a place where their two boys could play. “The sports court is tucked away and integrated into the garden rather than being the focal point,” White says.
The 20-by-26-foot court has a concrete foundation topped with flexible tiles, which provide a softer surface to cushion falls.
Court surface: Sport Court

GardenWise
Back on the first level, a French door leads to the family room-kitchen area. Because there was only a slip of a gardening space next to the foundation, White went up instead of out, using cedar trellises and window boxes to create room for more green. The plant growing up the trellises is star jasmine, an evergreen vine that greets everyone with its fragrance as they step outside.
The stone staircase to the French doors is new, capped by Blue Select, the same flagstone used on the patio but in a more consistent color. The stones on the riser match the seating wall.

GardenWise
White’s company maintains the garden for the family and changes out the window box flowers seasonally; here you see autumn begonias.

GardenWise
Nandina domestica ‘Firepower’, a dwarf variety of heavenly bamboo, fits into the narrow garden along the foundation.
Before Photo
 BEFORE:
BEFORE: Grass, gravel and narrow steps led to the side entry and back gate.

GardenWise
AFTER: One of the homeowners usually parks out front and wanted a better path for entering the house through this mudroom side door.
White created a long terraced path that extends from the front of the property to the back, with steps in coordinating flagstone and brick. “We decided to make this entrance a feature, and dressed it up with an awning and lighting that matches the lighting in the back patio area,” he says.
Along the fence he planted climbing hydrangeas, lady ferns and
Buxus sempervirens ‘Dee Runk’, a boxwood that grows in a narrow form.

GardenWise
The path continues past the garage to the back of the property.

Here is the landscape’s overall plan. You can see how the path from front to back runs along the top of this plan. The garage is on the top left.

Here’s a closer look at just the backyard, showing the flow between the landscape’s different spaces.
More: 9 Ways to Make Your Yard More Fun for Kids





