When glamorous socialites Stephen and Virginia Courtauld moved into Eltham Palace in 1933, they set about giving the historic but dilapidated 15th-century house a fashionable Art Deco revamp. The couple — both keen horticulturalists — took the same approach to their new home’s extensive 20-acre garden, which is now, along with the house, maintained by English Heritage.
Christopher Weddell, senior gardens adviser at English Heritage, shares some insights into the rich history and design of Eltham’s impressive gardens, in which you can still see features built when Henry VIII was living there.
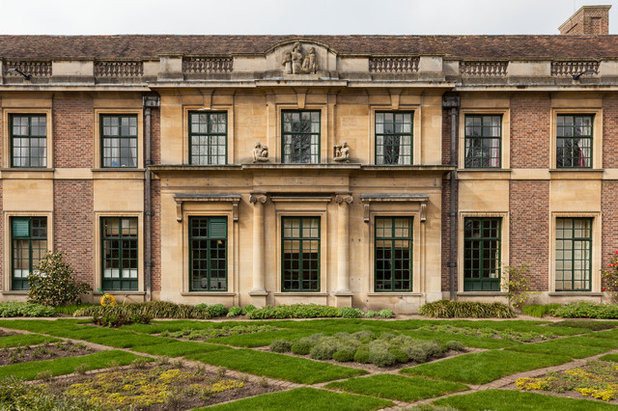
Chris Snook
Garden at a GlanceWho lived here: Millionaire socialites Stephen and Virginia Courtauld (between 1933 and 1944)
Garden size: 20 acres
Location: Eltham, southeast London
Designer: Isabelle Van Groeningen created a vast herbaceous border measuring more than 10 feet (3 meters) deep and 300 feet (91.4 meters) long in the south moat area of the gardens as part of the Contemporary Heritage Gardens design in 2000. Fashionable 1930s garden designer Thomas Mawson and renowned modernist architects John Seely and Paul Paget, who worked on the house, also influenced the Courtaulds’ redesign.
That’s interesting: The history of the site dates back to the 11th century. A succession of monarchs owned and renovated the property, and Henry VIII spent much of his childhood at the house and hunting in the parkland surrounding its gardens.
Take a tour of Eltham Palace’s interiors
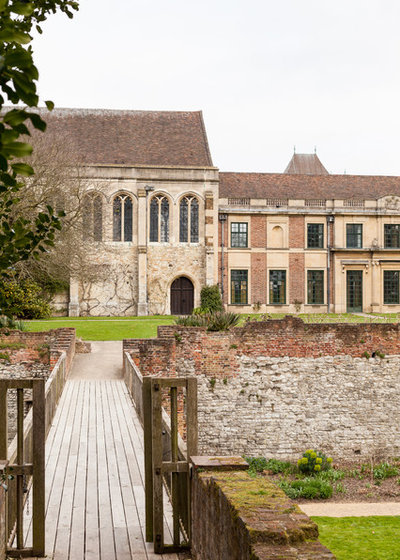
Chris Snook
When the Courtaulds moved to Eltham in the 1930s, they designed parts of the new garden around a number of relics from the medieval and Tudor buildings that had stood on the site, including the 15th-century Grade I-listed great hall, seen on the left.
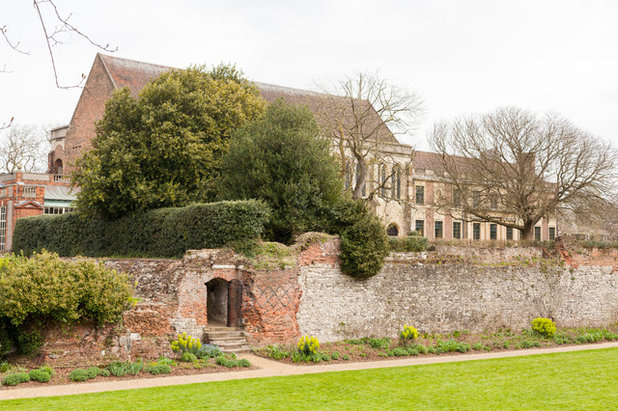
Chris Snook
While retaining these ancient elements, which include the medieval moat walls, pictured here, and buttresses, as well as remnants of the Tudor sewage system, the Courtaulds created a new layout and added several fashionable features of the era. These included a number of outdoor “rooms” — enclosed spaces surrounded by trees or shrubs — and the Rock Garden.
“Stephen was interested in Alpine plants,” says Christopher Weddell, senior gardens adviser at English Heritage, of the recently restored Rock Garden. “It was something that would very much remind him and his rock-climbing friends of the plants they saw on their climbing adventures.”
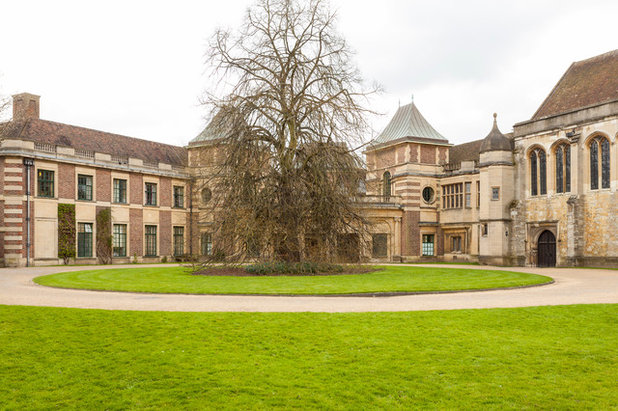
Chris Snook
The view across the turning circle at the back of the house reveals the Grade I-listed great hall, on the right, which dates back to the 1470s. Next to it is the house built by the Courtaulds in the 1930s.
The tree is a lime. “We have photographs of this as a young tree in this position, planted in the Courtaulds’ time,” Weddell says.
“Here, we’re seeing a connection between the design of the house and the design of the garden,” he continues. “The lime tree lines up with the waterfall cascade on the Rock Garden, which is on the other side of the house. There’s an axis of symmetry — if you had the front and back doors open at once, you’d see all the way through to the waterfall.”
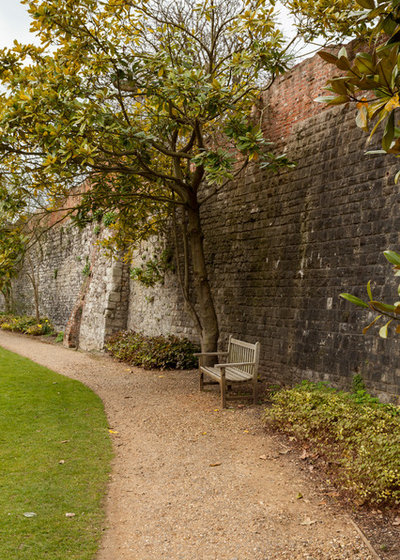
Chris Snook
This wall and magnolia tree face the Rock Garden (see next image). “We know the Courtaulds grew magnolias, the largest of which is now a regenerating stump growing against the wall of the great hall, because it was potentially damaging the historic hall,” Weddell says. This magnolia was planted after the Courtaulds left.
Additions from the Courtauld years — the era that English Heritage’s ongoing restoration aims to reflect — include an expansion of the moat, the Triangular Garden (a series of geometric beds possibly once used for growing herbs, as it was close to the kitchens) and a sunken rose garden. “Virginia was very much into her roses,” Weddell says. “She had a rose named after her when they moved out to Africa, and she bought her roses from Northern Ireland, from Sam McGredy in Portadown, one of the biggest, most fashionable rose suppliers of the day.”
The stylish couple also added a swimming pool, tennis courts and greenhouses for Stephen Courtauld’s orchids. “Stephen was very fond of orchids, one of which he named after Virginia,” Weddell says. “He won RHS [Royal Horticultural Society] awards for them.” The greenhouses now form part of the visitors center and cafe, though some are still in use by the garden team. The tennis courts are now a play area and, while the swimming pool was filled in during the 1960s, hedges still mark the area.
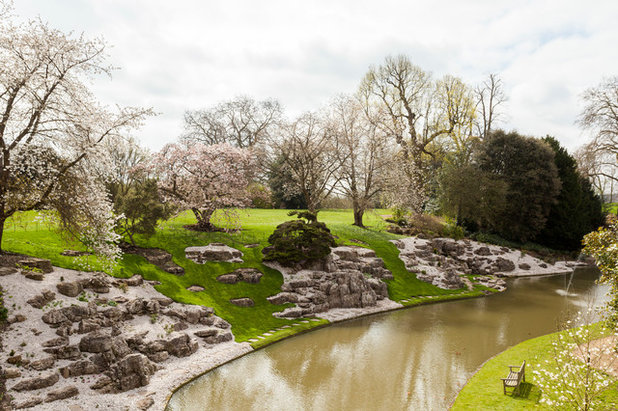
Chris Snook
The Rock Garden was constructed from Westmorland limestone. “It’s now a protected stone,” Weddell says, “because of the 1930s fashion for digging it up to create gardens like this.”
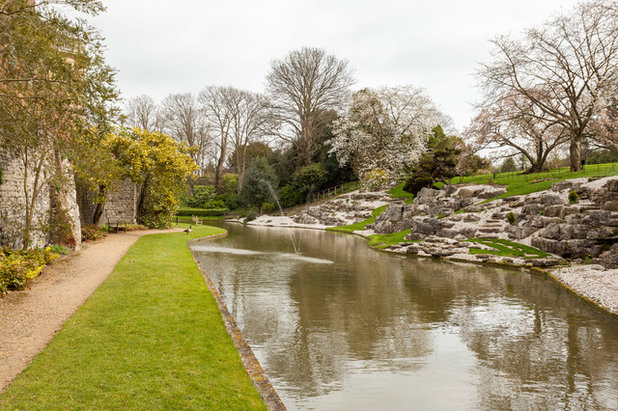
Chris Snook
In this view of the Rock Garden, you can just see the foot of the aforementioned waterfall cascade on the right-hand side.
Nose around the house and you’ll find a book on rock gardens by Reginald Farrier at Stephen Courtauld’s bedside. “You can still find copies of this online,” Weddell says.
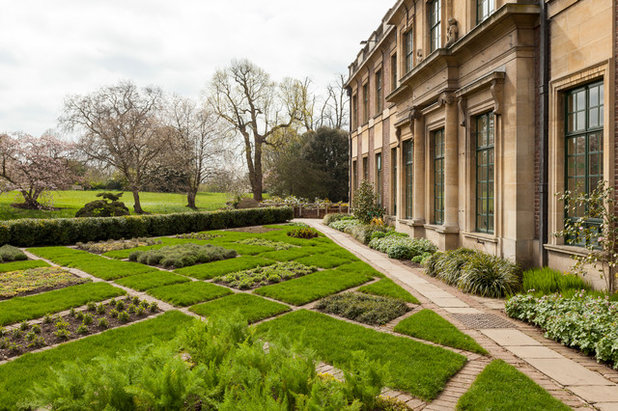
Chris Snook
This is the Triangular Garden. “We were able to see the structure of the lattice brickwork from aerial photos taken during the Courtaulds’ time,” Weddell says. “It appears the position of the grass is original to the Courtaulds, too, but it was hard to see what else was planted there.”
With its proximity to the service wing and kitchens, English Heritage chose to go with herbs, presuming this could have been a kitchen garden. “We also thought aromatic herbs would help to preserve the geometry,” Weddell says.
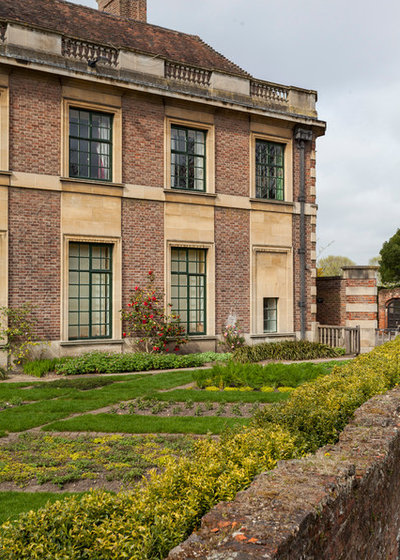
Chris Snook
From this view of the Triangular Garden, you can see climbing clematis and camellias along the walls. “This, again, reflects the Courtaulds’ interest in plants,” Weddell says. “Rather than just planting matchy-matchy style, they wanted interest in the garden and seem to have had eclectic taste.”
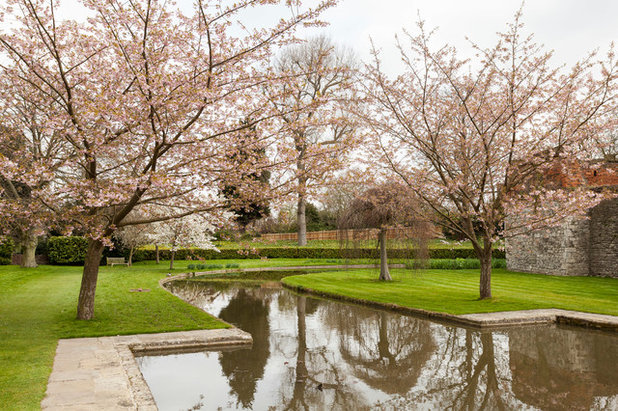
Chris Snook
Some parts of the moat, seen here, remain water-filled, while the south moat — filled with Isabelle Van Groeningen’s vast herbaceous border — is dry. Virginia Courtauld kept Patagonian black-necked swans at the moat.
Christopher Weddell says there’s film footage of the Courtaulds in this part of the garden, complete with cherry trees, as seen here. However, he says, the laurel bank, visible in the background, would have been added after the couple’s time, during the years when The Royal Parks used the gardens as a training school for apprentice gardeners. The 1930s garden was likely to have had a less-formal planting here, in the form of long grasses and mature trees.
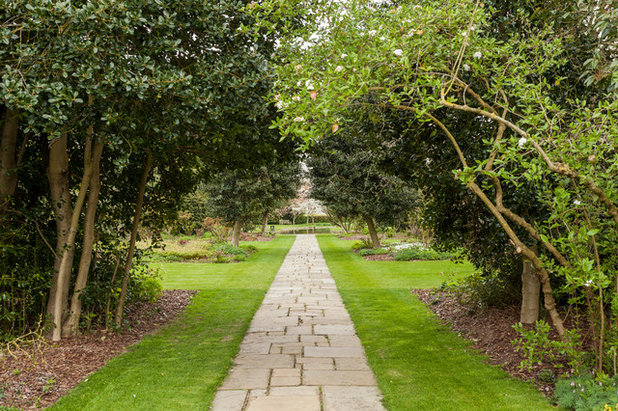
Chris Snook
Here you can see the garden “rooms” — areas surrounded by trees, often with a little bench in them. They were very fashionable for gardens in the 1930s. “Today, they’re a bit overgrown,” Weddell says. “We’re in the process of restoring them; we’ve recently reinstated grass [on] either side of the path. The overgrown holly bushes are significantly larger than they would have been in the Courtaulds’ period, when I imagine they would have been much smaller and would have marked the end of the shrubbery forming the garden room walls.”
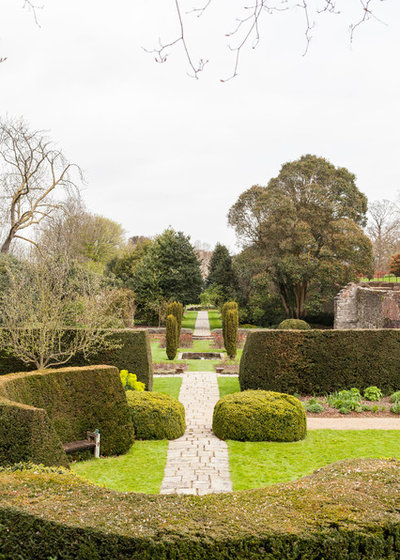
Chris Snook
A longer view of the garden rooms reveals the structure. “In the foreground, you have topiary and hedges,” Weddell says. And the Van Groeningen border, freshly planted at the time the photographs were taken, is visible in front of the century-old, neatly clipped beech hedges on either side of the central path. On the left, you can see a glimpse of the border’s euphorbia; the colorful strip of planting also includes geraniums, delphiniums and lupines.
Another feature Weddell is looking forward to seeing restored here is the topiaries that were so fashionable in the 1930s. The Courtaulds had topiary designs including a chicken, a bear standing on its hind legs and a peacock. “It’s my ambition to get these back,” Weddell says.
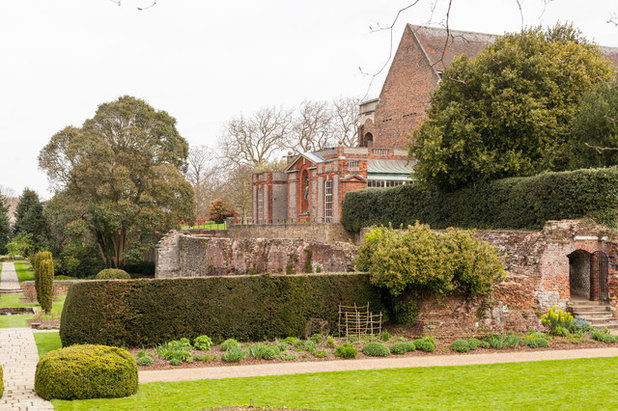
Chris Snook
Visible here is a little more of the nascent herbaceous border, along with an interesting and very ancient detail: the gate visible on the right is a remnant of what was the sewage system of Henry VIII’s palace. This connects the now-dry moat with the southern lawn.
In the background is the orangery, featuring a statue the Courtaulds had transported to Eltham from their London home (see next image).
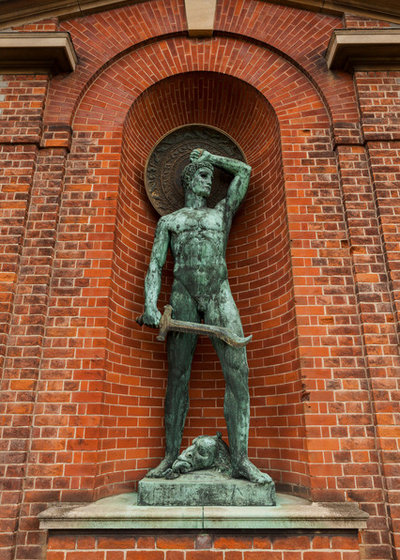
Chris Snook
The statue was commissioned in 1930 and titled
St. George. It’s by Alfred Hardiman (1891 to 1949), and it originally featured a bronze gilded shield and sword, but the finish has worn off. The birds on the shield represent the birds of the British Commonwealth.
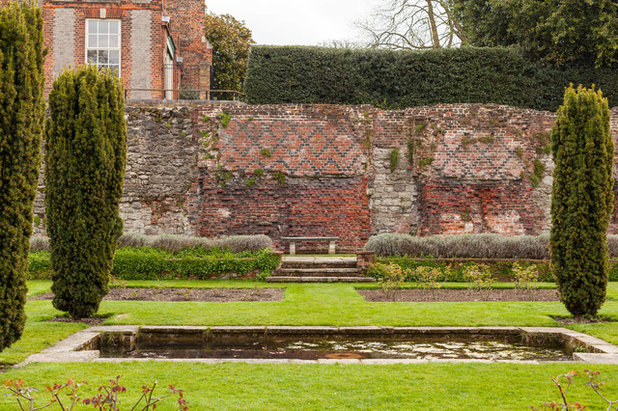
Chris Snook
Below the statue is the sunken rose garden, where Weddell hopes to restore the topiaries. The pond once contained a replica of Andrea del Verrocchio’s sculpture
Boy With Fish, which Stephen Courtauld bought in Florence in 1925.
Out of shot here on the left are the garden rooms.
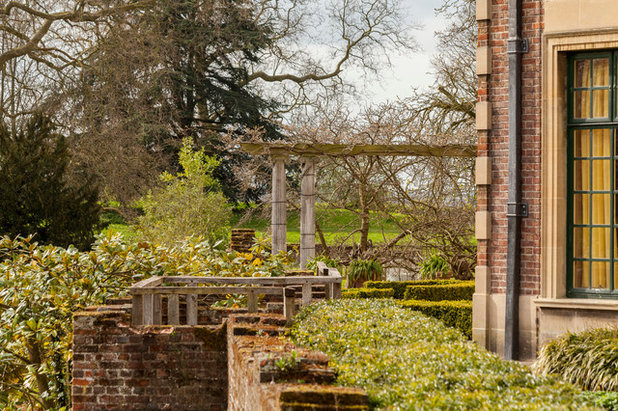
Chris Snook
Wisteria twines itself around six columns, which were salvaged and repurposed here when the Bank of England, designed by Robert Taylor in the late 1700s, was demolished around 1925.
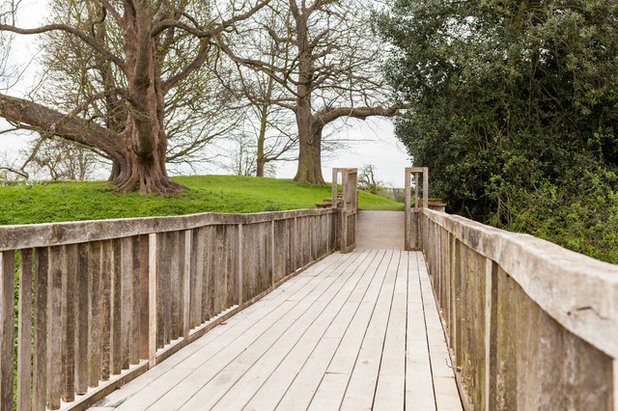
Chris Snook
The bridge over the south moat, which was rebuilt in the 1990s in the style of the Sealy and Paget design commissioned by the Courtaulds, rests on 16th-century brick piers.
“If you were to continue along this path,” Weddell says, “you’d be walking along the same route Henry VIII would have taken as he entered the palace, through the deer park.”
My Houzz is a series in which we visit and photograph creative, personality-filled homes and the people who inhabit them. Share your home with us and see more projects.Browse more homes by style:Apartments | Barn Homes | Colorful Homes | Contemporary Homes | Eclectic Homes | Farmhouses | Floating Homes | Guesthouses | Homes Around the World | Lofts | Midcentury Homes | Modern Homes | Ranch Homes | Small Homes | Townhouses | Traditional Homes | Transitional Homes | Vacation Homes





