The expansive vistas, sprawling forests and towering mountain peaks of the Rockies create landscapes of unparalleled scale and grandeur. Rather than being imposed on this environment, these five Colorado garden landscapes — part of the Cultural Landscape Foundation’s Garden Dialogues tour series — were guided by natural features and incorporate existing materials and land forms into their designs. From a former cattle ranch to a landscape in the forest, all of these gardens are placed within the greater context.
The Denver and Aspen Garden Dialogues tours are happening over two weekends this month. The Garden Dialogues series as a whole, now in its fourth year, is being held around North America through October. The series profiles some of the country’s exceptional gardens designed by contemporary leaders in the field. Unlike many garden tours, on these the designers not only are onsite but also lead them, giving visitors their insights into the design processes and dialogues involving the client, the designer and the site. Let’s take a look at the five gardens featured on Denver and Aspen’s tour.
Denver and Aspen Garden DialoguesWhen: Saturday, August 8, and Saturday, August 22, 2015
Info: Check the website for times and ticketing information; space is limited
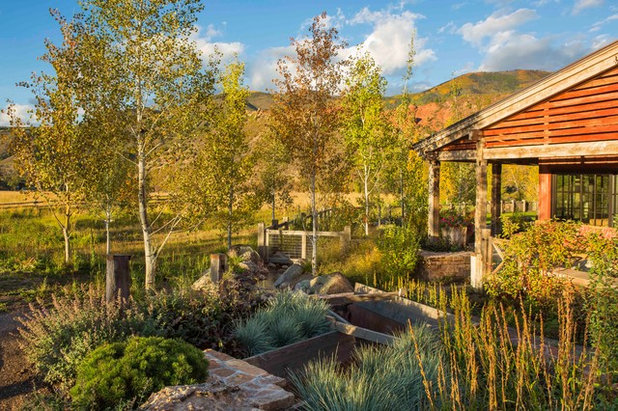
The Cultural Landscape Foundation
DBX3Designers: Sheri Sanzone and Christine Shine of Bluegreen
When and where: Saturday, August 8, 9:00 to 10:30 a.m., Aspen
This 6-acre property in Aspen is one of a dozen residential plots that make up what was once the Double Bar Ranch, a 19th-century cattle ranch that was developed into residential parcels several years ago. It sits on a bluff at the edge of the former ranch, overlooking Maroon Creek. Landscape architects Sheri Sanzone and Christine Shine designed about 2 acres of landscape surrounding the newly built home in the center of the lot. The remaining 4 acres are preserved by a conservation easement and local codes.
The property presented reminders of its previous uses to the designers, including pastureland, volunteer cottonwood trees along an abandoned irrigation ditch and rows of tilled rubble that had developed a beautiful patina. Though the designers envisioned a landscape that could accommodate the family for generations to come, they also incorporated elements of its past and made decisions with the homeowners about what they thought would best preserve it.
Plants shown: Blue oat grass (
Helictotrichon sempervirens) in the foreground and quaking aspen (
Populus tremuloides) in back
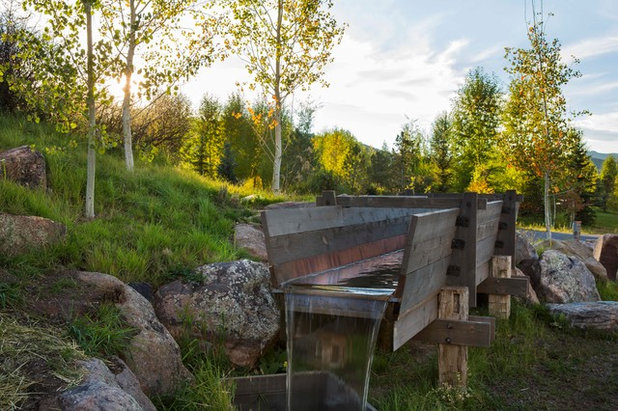
The Cultural Landscape Foundation
They planted more cottonwoods and aspens to fill in for the trees in decline already on the site. They re-created the essence of the irrigation ditch, including its original alignment, as a new recirculating water feature and also replicated original architectural features of the irrigation system, as seen in this water trough.
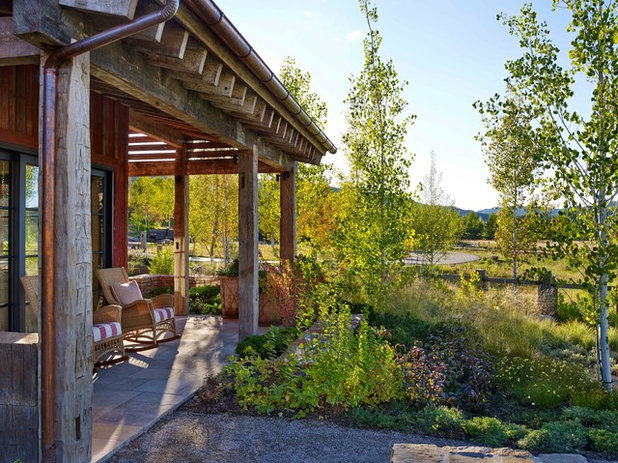
The Cultural Landscape Foundation
Plants shown: Quaking aspen in the background and Peking cotoneaster (
Cotoneaster lucidus) and western snowberry
(Symphoricarpos occidentalis) in the foreground
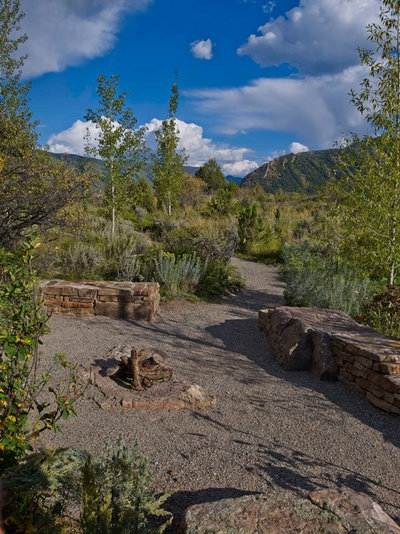
The Cultural Landscape Foundation
The landscape respects what came before it but was also designed for what will come later. “It’s equally important to be about family,” Sanzone says. The couple has grown children and grandchildren, and wanted this to be a house where generations of people could gather, walk and play. They wanted “elements of the landscape that would encourage exploration, play and discovery,” Sanzone says.
One area of the site included a plant community of old-growth sage, juniper and serviceberry, which the designers retained in the design, removing the invasive plants that had grown in over the years. They added walks to natural overlooks in these portions of the landscape — one to honor neighboring mountain peaks and one to honor a family member who had passed away.
See more photos of this project
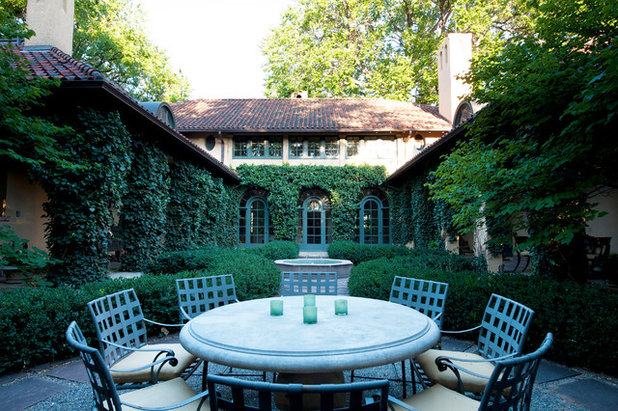
The Cultural Landscape Foundation
Cranmer Park ResidenceDesigners: Gretchen Wilson and Laurel Raines of Dig Studio
When and where: Saturday, August 8, 9:00 to 10:30 a.m., Denver
This property in Denver overlooking Cranmer Park is a story of two landscapes. On one side, a 1917 Italianate-style mansion listed on the National Register of Historic Places is surrounded by formally pruned boxwoods and vines that reinforce architect Jacques Benedict’s design and create formal outdoor living spaces for the homeowners.
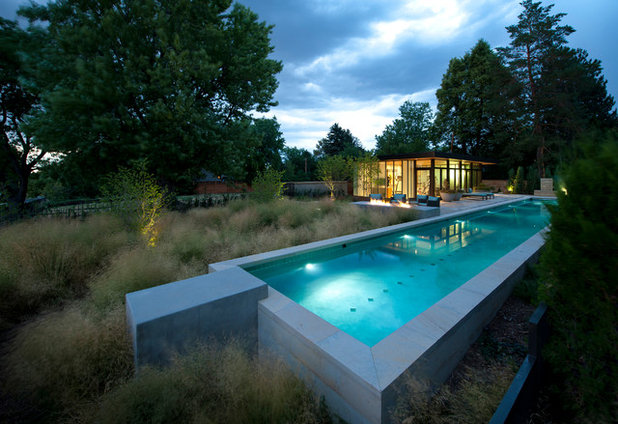
The Cultural Landscape Foundation
A recently added pool house forms a striking contrast to the main house. Landscape architects Gretchen Wilson and Laurel Raines surrounded a new lap pool, outdoor fire pit, fountain and basketball court with masses of grasses and trees that encapsulate the landscape in a lush meadow that overlooks the Rocky Mountains and the downtown Denver skyline.
See more photos of this project
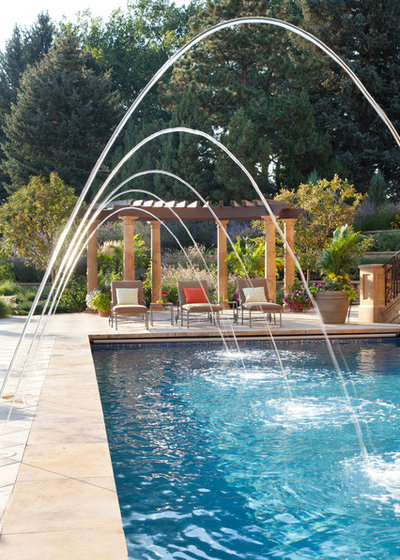
The Cultural Landscape Foundation
Pondbank HouseDesigner: Herb Schaal
When and where: Saturday, August 8, 11:00 a.m. to 12:30 p.m., Englewood
Landscape architect Herb Schaal transformed 2½ acres on a larger property outside Denver for a couple who likes to entertain. Working extensively with the homeowners, architects and landscape contractors, he incorporated hardscape elements and plants suited to Denver’s High Plains climate that complement the home’s Palladian-style architecture.
The pool terrace doubles as an entertaining space, as do many of the outdoor rooms, and laminar-flow jets transform the pool into a fountain. Views of the Rocky Mountains surround the landscape.
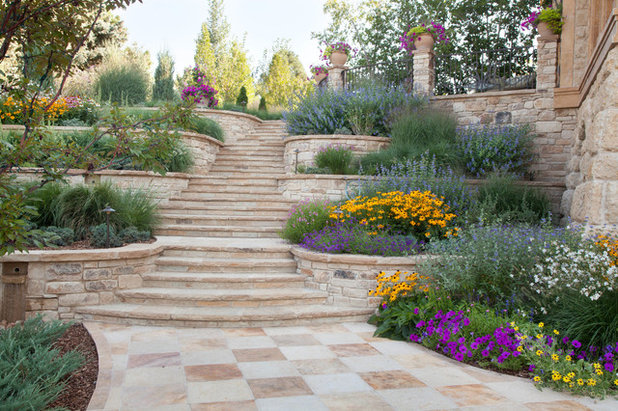
The Cultural Landscape Foundation
A terraced garden off the pool area incorporates local stone. Drought-tolerant ornamental grasses and flowers appropriate to the region, including whirling butterflies (
Gaura lindheimeri), black-eyed Susan (
Rudbeckia fulgida var.
sullivantii ‘Goldsturm’), coneflower (
Echinacea sp.), blue mist (
Caryopteris x
clandonensis) and blanket flower (
Gaillardia sp.), fill the planters and complement the Mediterranean architecture. “As long as we stay with the xeric plants, they are complementary and compatible,” Schaal says.
Pipes every 6 feet feed into these terraces, as shown in the front left corner of the photo above. When it rains, all the rainwater from the home’s roof runs into these pipes and irrigates the planters.
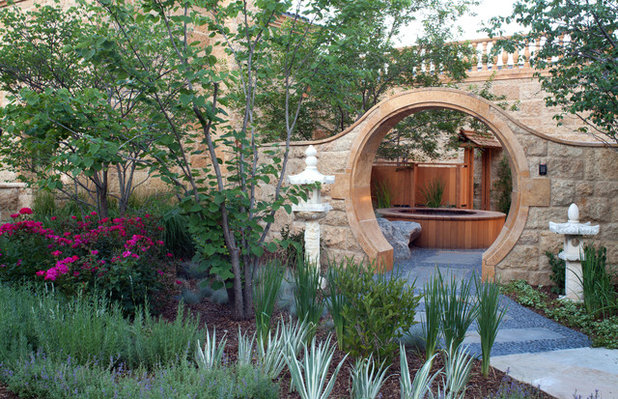
The Cultural Landscape Foundation
A Japanese-inspired spa garden opens up off the master bathroom, through a moon gate. This project was built on the site of the homeowners’ previous home, where they had also had a Japanese garden. “The homeowners wanted to have the same feeling, but better,” Schaal says. Knock Out roses, lavender and irises grow in the foreground. An amur maple (
Acer ginnala) fills out the back of the garden.
Though the garden is only 2 years old, it looks like it could have been here for decades, and some features have been. “We dug up all the existing trees and put them in storage for five years,” Schaal says. The team removed 25 trees during construction, some that were 30 feet tall with trunks 1½ feet in diameter, planted them in the corner of the property and then replanted them when the landscape was complete. Every tree survived.
See more photos of this project
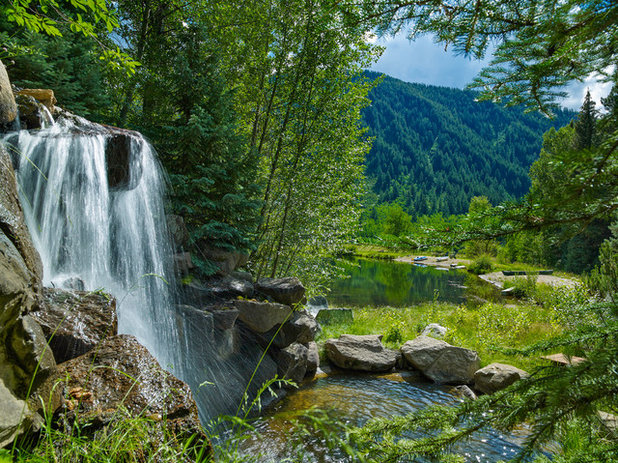
The Cultural Landscape Foundation
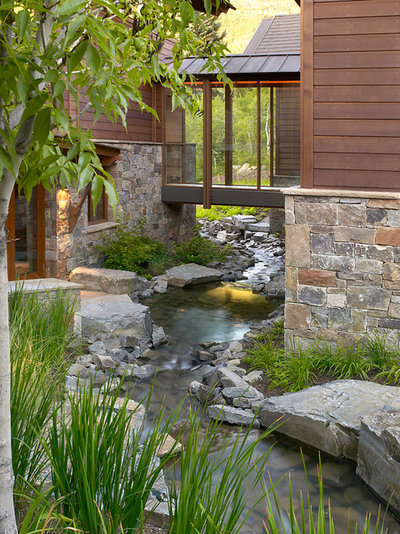
The Cultural Landscape Foundation
StillwaterDesigners: Valerie Yaw of Bluegreen
When and where: Saturday, August 22, 9:00 to 10:30 a.m., Aspen
This landscape in Aspen, another by Bluegreen, sits on an estuary off the Roaring Fork River, surrounded on all sides by mature forest. “Being able to work with an existing forest that has that kind of scale was really amazing,” landscape architect Valerie Yaw says.
The landscape architects pulled much of the water element and natural surrounding landscape into their design, as they do with most of their projects, especially when those projects are built on previously undisturbed sites. “The site’s qualities really inform the design, because this is why the client purchased the property in the first place,” Yaw says.
A recirculating water feature carves through the property, reminiscent of the tributaries that flow near the site. The water feature also intercepts stormwater from the steep hills adjacent to the home. Stone castoffs from the project mixed with gravel were used to create the streambed.
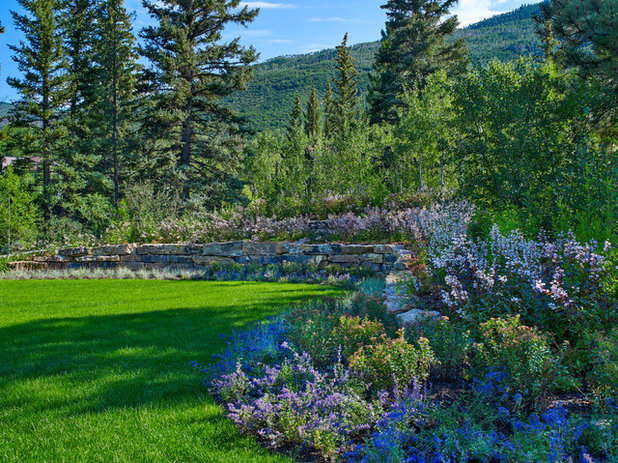
The Cultural Landscape Foundation
Plants shown: Perennials include ‘Walker’s Low’ catmint (
Nepeta faassenii ‘Walker’s Low’
), Russian sage (
Perovskia atriplicifolia), ‘Autumn Joy’ sedum (
Sedum ‘Autumn Joy’) and ‘Husker Red’ penstemon (
Penstemon ‘Husker Red’).
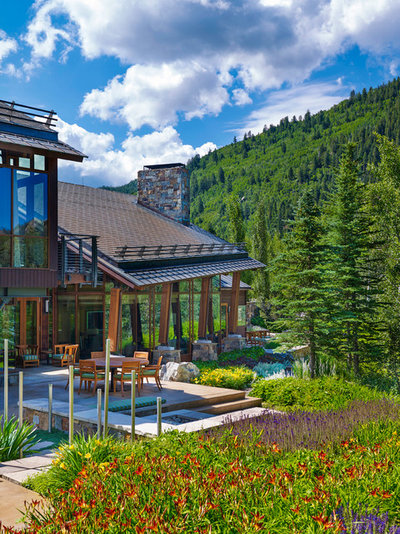
The Cultural Landscape Foundation
A patio area and hot tub look out to the trees and the vista beyond. A stainless steel art piece surrounds the hot tub. “We wanted to create something with the client that was artful in its design but also had a purpose,” Yaw says. The poles are a response to the verticality of the forest’s tree trunks, but they’re also convenient places to hang a towel and robe for those in the hot tub.
Plants shown: ‘Red Magic’ daylily (
Hemerocallis ‘Red Magic’), ‘Stella de Oro’ daylily (
Hemerocallis ‘Stella de Oro’) and wood sage (
Salvia x
sylvestris ‘Mainacht’, syn.
Salvia x
sylvestris ‘May Night’)
See more photos of this project
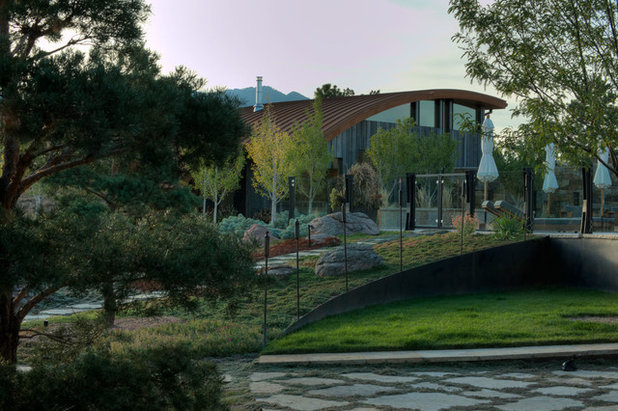
The Cultural Landscape Foundation
A Virtuous Garden, Far Beyond FormDesigners: Martin Mosko and Luke Sanzone of Marpa Design Studio
When and where: Saturday, August 22, 10:00 to 11:30 a.m., Boulder
A working horse ranch provides the setting for this integrated property in Boulder. Landscape architect Luke Sanzone and designer Martin Mosko worked closely with the rest of the design team to create a unified home and landscape.
An arc, conceived during the design phase, moves through the home and landscape. The wall materials, which include Cor-Ten steel, board-formed concrete and reclaimed wood, shift as the wall moves through the different areas of the project, in some areas forming a clean threshold between outdoor spaces and their plantings.
Low-water native plantings, including wildflowers, ponderosa pines and a low-grow meadow mixture, are along the perimeter. The planting shifts inside the defined boundary, where colorful plants cover the ground closer to the house. “We chose not to bring the surrounding natural plant palette into the courtyard areas of the house,” Sanzone says.
Soil from the home’s excavation and construction was used to build the land forms in the landscape, which were influenced by the surrounding views. This ties to the Japanese garden tradition of borrowed scenery, in which a background landscape is incorporated into the composition of the garden.
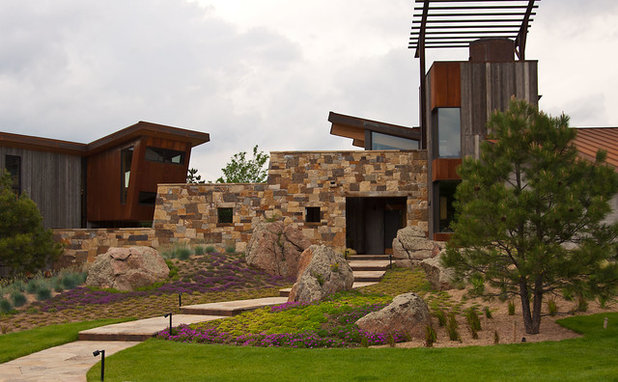
The Cultural Landscape Foundation
The designers also used the Japanese philosophy of
wabi-sabi, which emphasizes the imperfect, unsymmetrical and uncontrived, seen here with the boulder arrangement in the entry garden. “The stones shape the space, defining foreground, midground and background,” Mosko says. “[The] stones gesture to one another and speak in other ways.”
Simple, drought-tolerant plants — ice plant, thyme (
Thymus sp.) and veronica (
Veronica sp.) — cascade over the boulders, in what Mosko says is another
wabi-sabi aesthetic. The lawn is a Reveille lawn mixture that has many different grass types in it. It uses one-third less water than a traditional lawn, because its roots grow deeper.
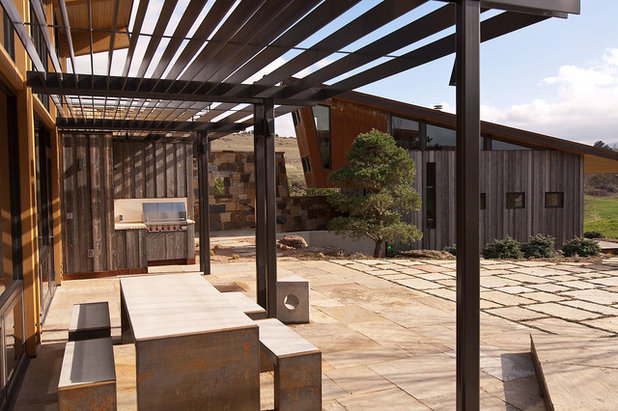
The Cultural Landscape Foundation
The design team used locally harvested sandstone, Cor-Ten steel and board-formed concrete for the home and landscape. All are contemporary, resilient and low-maintenance materials that blend the indoor and outdoor experience.
This project celebrates the integration of landscape and home, nature and materials, tying the built landscape into its greater natural context. “The result is a place to be that allows you to feel nestled and held, directed and protected, all while enjoying the incredible vistas and land forms that surround the site,” Sanzone says.
See more photos of this project
The Cultural Landscape Foundation’s Garden Dialogues tours run through October 18, 2015. Visit the group’s website for more gardens, cities and dates.





