Dry-stack construction has existed for centuries. Terraced retaining walls built by the Incas at Machu Picchu are probably some of the most well-known examples of this technique, dating back to the 15th century. Not only have these walls endured harsh weather and centuries of use, but they’ve survived earthquakes as well.
It’s not only their durability that makes dry-stacked stone walls a smart choice for a landscape, but also their versatility. Here we’ll explore the variety of ways dry-stack construction is being used in the landscape today, as well as look at construction techniques, rough costs and the pros and cons of choosing a dry-stacked stone wall for your own garden.
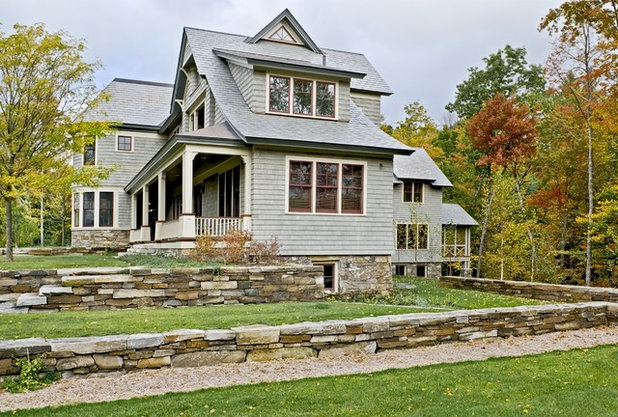
Smith & Vansant Architects PC
The basics: A dry-stacked wall is any stone wall constructed without the use of mortar to bind it together. Retaining walls and freestanding accent walls can be built using the dry-stack technique. These walls gain strength from the weight of interlocking stones stacked with a slight batter, or upward and backward slope. Because these walls are constructed without mortar, they have the ability to bend and flex with the movement of the earth during warming periods and frost. For this reason a dry-stacked wall does not require a conventional foundation set deep below the frostline.
Shown: Dry-stacked stone from a quarry close to this Vermont home
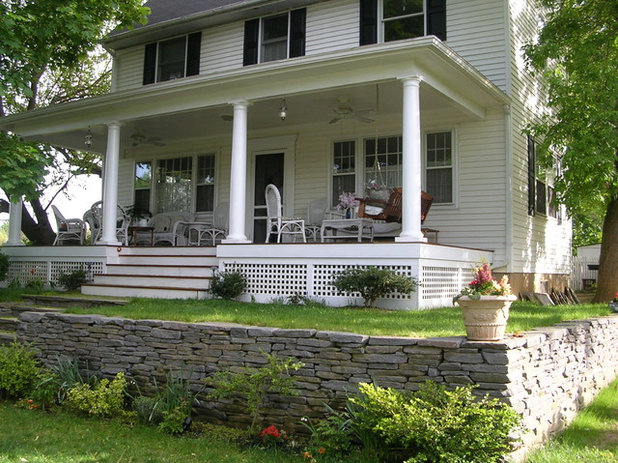
Whitefield & Co, LLC
Cost: Depending on the stone you use, prices generally range from $65 to $100 per square face foot, including materials and labor. (Square face foot is a unit of measurement used by masons and contractors to calculate how many square feet of wall are visible, regardless of depth. However, the price probably would be higher for an especially deep wall.)
Shown: A dry-stacked wall made from Pennsylvania bluestone
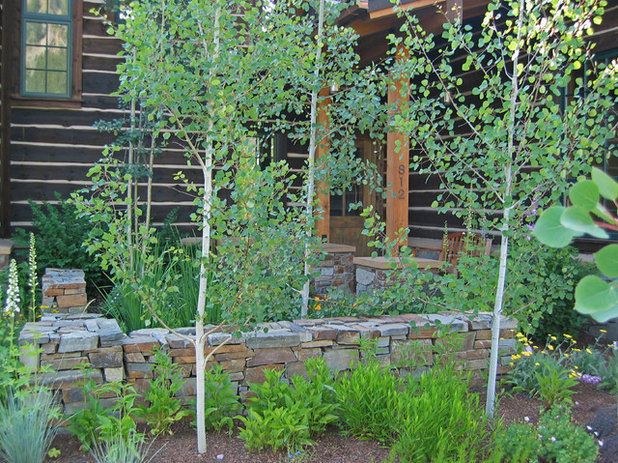
Eggers Associates PA
Pros:- Versatility: Dry-stacked walls can be used in a number of ways in the landscape. A low, freestanding accent wall encloses a small portion of the Idaho garden shown here.
- Natural permeability: Water can pass freely through the wall’s mortarless joints. This alleviates the need for an additional drainage system to be installed behind the wall to divert water and relieve pressure.
- Longevity: The freely stacked stone also allows for some slight expansion and contraction, making it less susceptible to shifting and cracking during freeze-thaw cycles.
- Cost: A dry-stacked wall usually costs less than a mortared wall or a wall constructed using stone veneers. However, the choice of materials can skew this.
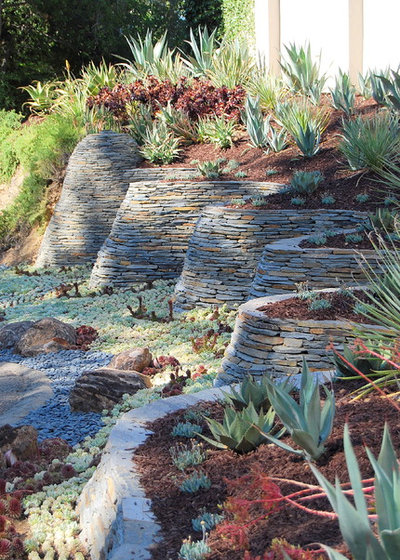
Zeterre Landscape Architecture
Cons:- Appearance: For those who desire a smooth wall surface, the rustic appearance of an unmortared stone wall may not be appealing. Those who would rather have a perfectly vertical wall face may not like the batter most dry-stacked walls have.
- Speed of installation: It takes more time to install a dry-stacked wall than a mortared wall, because the stone needs to be carefully selected and stacked.
- Height: Built-in structural support is a better choice for walls higher than 3 or 4 feet.
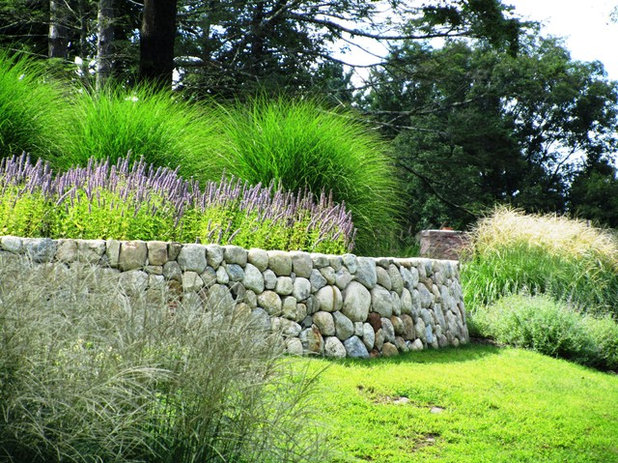
Landscape Design Associates of Westchester, Inc.
Stone TypesStones with two basic shapes can be used for dry-stacked walls: rounded fieldstone and river rock, or the more commonly used angular, flat stone.
Beyond aesthetics, accessibility to materials may be a major factor in determining which type of stone to choose. In many situations the stone can be found onsite. If this is the case, the cost of the wall would be reduced greatly.
Another factor in determining which type of stone to use is the difficulty level of building the wall. Flat stone is typically much easier and faster to install than stone with rounded edges. However, a rounded-stone wall can be built to beautiful effect.
Shown: A dry-stacked wall constructed with Connecticut fieldstone rounds
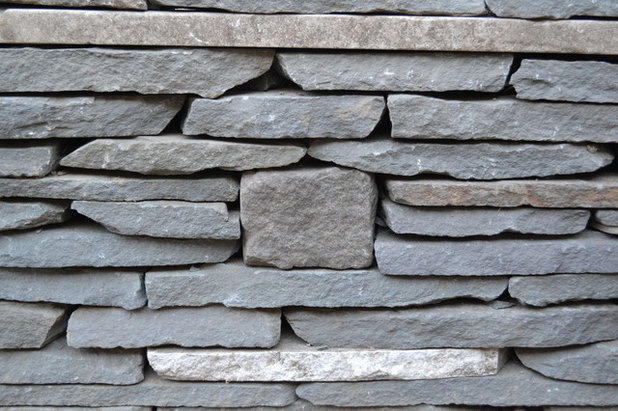
Natural Garden Landscape Design & Build
Types of stone include but are not limited to: slate, sandstone, basalt, quartzite and granite. It’s worth a trip to your local stone yard to see the variety of stone types and colors available, ranging from charcoal gray to mottled rust and honey gold.
Shown: A dry-stacked planter wall made with reused cobblestone, marble slabs and slate
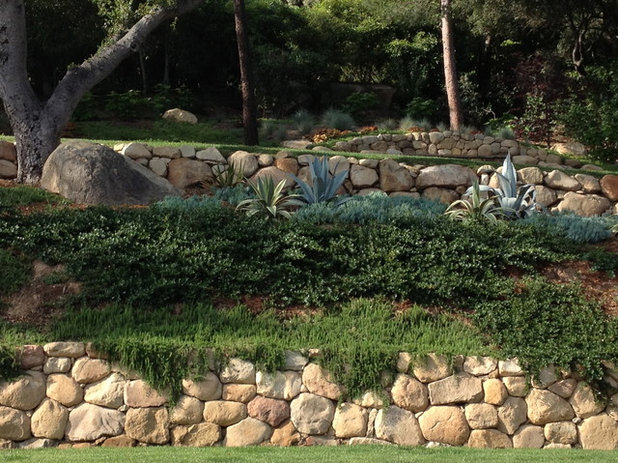
Pat Brodie Landscape Design
Building the WallFor both freestanding walls and retaining walls, it’s necessary to dig a trench about 6 to 12 inches below grade and 2 to 3 inches wider than the base of the wall. Next, a heavy layer of crushed stone is laid to level the foundation trench. Once the trench is level, large stones are placed at the base, followed by stones stacked like bricks in a one-over-two, two-over-one pattern, ensuring that each joint or break is crossed.
Tip: Be sure the foundation is cut into native soil, not bedding soil, to prevent any sinking or shifting and to help increase the longevity of the wall.
Shown: A dry-stacked Santa Barbara sandstone wall
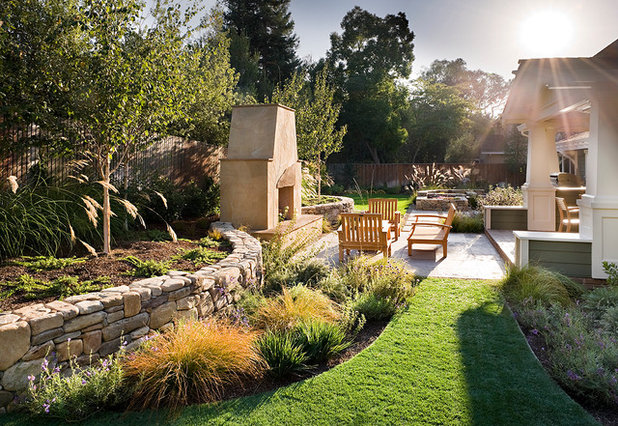
Sally Stoik Landscape Architect
The stones are selected and laid with the most attractive side, or face, pointing outward and are stacked with a slight batter, or pitch, back. A general rule for retaining walls, though accent walls also benefit, is that the wall should slant back about 1 inch for every 12 inches of height. Angling the two outer sides in slightly as the wall increases in height gives the wall more strength.
As the wall is being constructed, the center is packed with stones that aren’t useful for the face of the wall. By packing the stone in from behind, the mason creates more points of contact and increases the surface tension and overall strength.
Tip: Cracks in the face can be filled with slivers of rock to tighten the wall and increase structural integrity.
Shown: A dry-stacked Montana Gold Water Wash stone wall
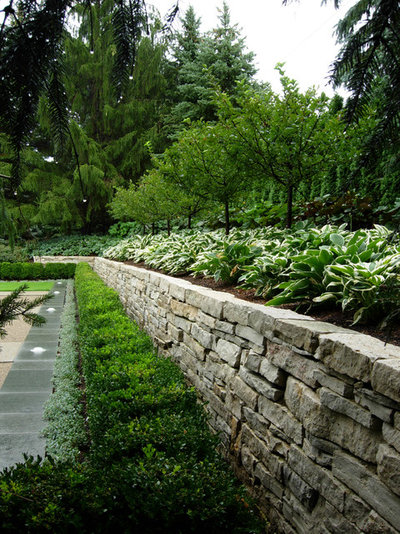
Zaremba & Company
To finish a dry-stacedk stone wall, large, heavy stones, which extend across the width of the wall (capstones), can be placed on top to help hold the wall together and prevent moisture from entering from above. By doing so, the wall is less likely to be damaged by the expansion and contraction that happens naturally during freeze-thaw cycles.
Shown: A dry-stacked Fond du Lac ledgestone wall
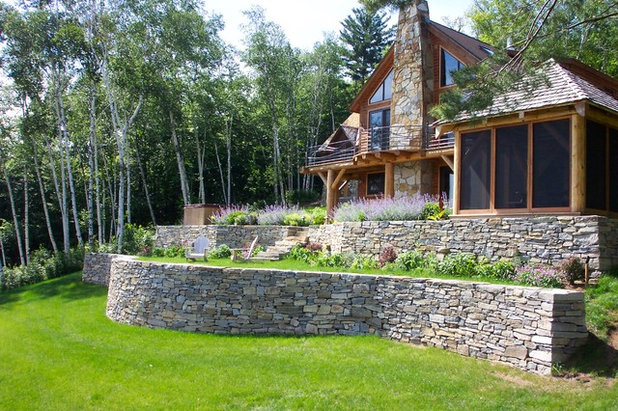
TERRIGENOUS Landscape Architecture
It’s necessary to use what are called tie rocks, or through stones, that extend through the full wall about every 2 feet. These stones provide structural support by connecting the two sides together.
Shown: A dry-stacked Vermont ledgestone wall
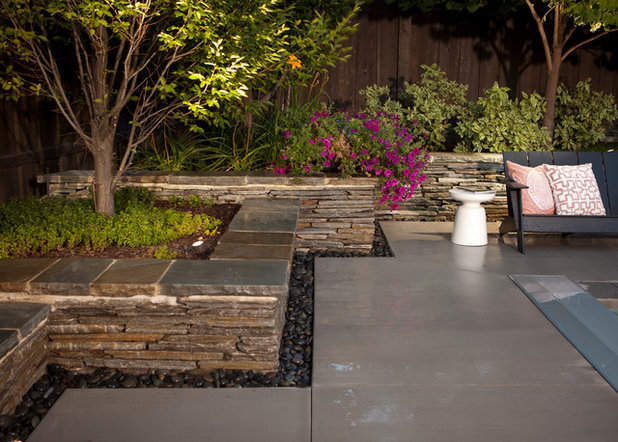
Utah Landscaping
How to Use Dry-Stacked Walls
With the variety of stone shapes, colors and sizes available, a dry-stacked wall can blend with a variety of architectural styles as well as with the colors and textures in the surrounding landscape. Whatever your style, from rustic to contemporary, a dry-stacked wall can be a functional and attractive option.
Low accent wall or seat wall. A low accent wall or retaining wall can be used for seating if capped with a wide, flat stone.
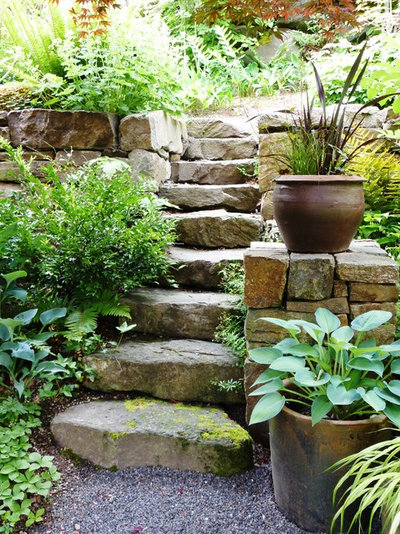
Orion Rockscapes
Framing an outdoor staircase. Here a retaining wall frames and blends with a rustic woodland staircase while doubling as a pedestal for a planted container.
Shown: A dry-stacked Montana Golden Sunrise stone wall with Huckleberry stone steps
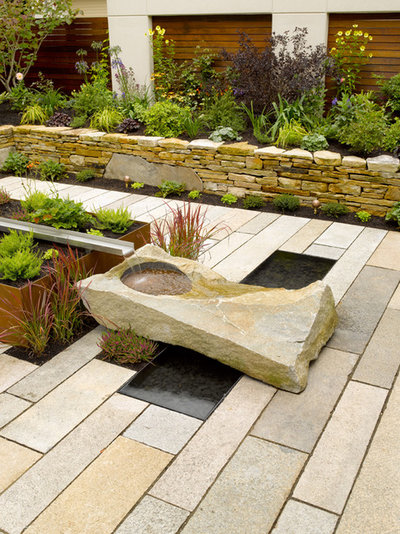
Scot Eckley, Inc.
Planters. A dry-stacked wall works well for a raised planter.
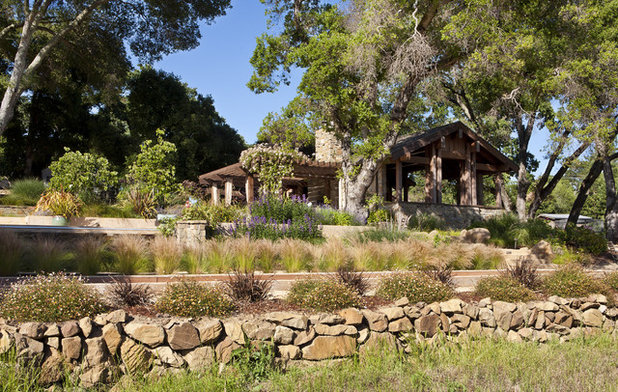
Arterra Landscape Architects
Retaining walls. Use a dry-stacked wall as a retaining wall.
More:Discover more ways to use dry-stacked stone walls
Learn about building gabion walls for the garden





