There are many things to consider when embarking on the construction of a new home. Great featured ideabooks abound on Houzz containing tips and useful information about building a new home. This ideabook presents advice from the point of view of the landscape architect on things to consider when siting a new house. Landscapes are complex, and it’s useful to consider terrain, water, soils and existing plants as living systems when building a new home.
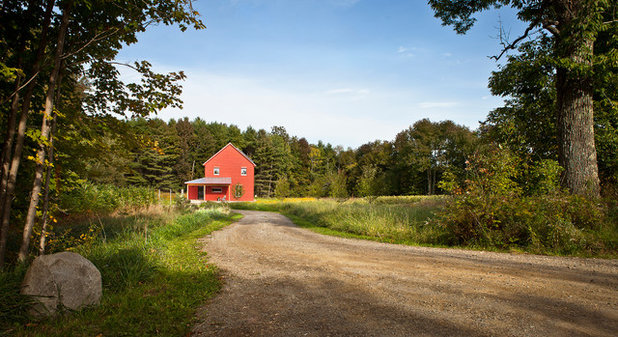
GO LOGIC
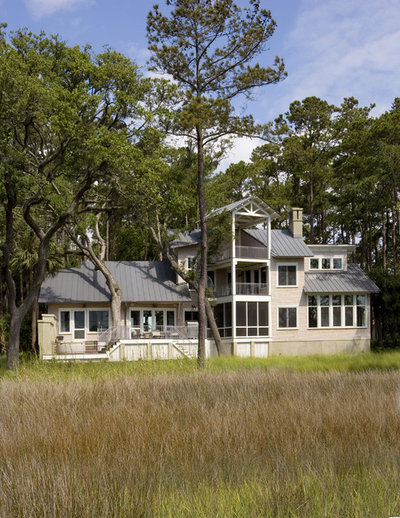
Frederick + Frederick Architects
Setbacks. When siting a new home, you and your design team must first research the building codes that apply for your property. Most municipalities and villages have strict setback requirements for roadways, fences and more. An experienced local building architect will be well versed in the regulations and codes and will design your home accordingly.
The design drawings — signed and sealed by a licensed professional — are submitted when the permit is applied for. The requirements vary by locality, but the permit application will specify the requirements for drawings that must be created by a landscape architect versus a building architect.
In addition to building setbacks, there are federal and state setback requirements for wetlands, streams and water bodies. The good news is that water on your site has many aesthetic possibilities and creates a peaceful mood for the property. Oh, the sound of a running stream or a view of the sunset over a wetland!
Areas with water are to be cherished and protected. Most water bodies come under the jurisdiction of a regulating body. Carefully considering areas with water early in the process of siting a building will no doubt save you headaches later in the design and building process.
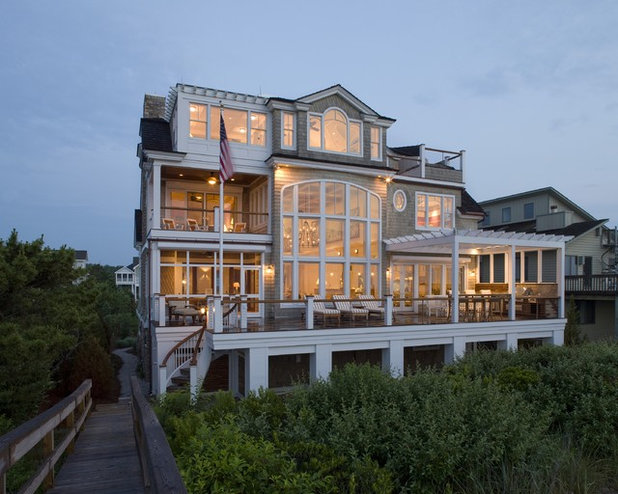
Dewson Construction Company
Wetlands. A wetland surveyor may need to visit your property to accurately identify and map the extents of wetlands — this process is called wetland delineation. The surveyor will flag the wetland and create a digital file of the site showing the exact location and applicable setbacks of wetlands on the property.
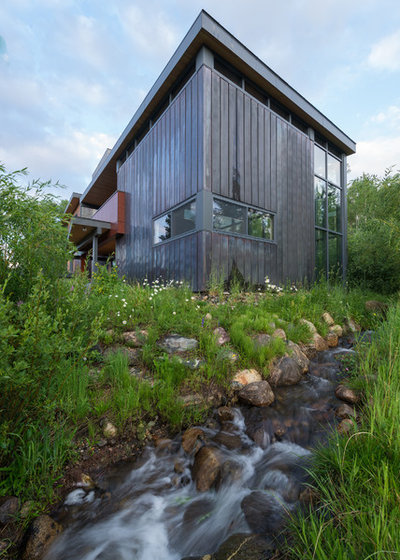
Valdez Architecture - Interiors
Temporary water bodies. Often overlooked are the ephemeral springtime collections and flows of water across the landscape — these are called vernal streams and vernal pools.
Vernal pools — also called ephemeral wetlands in tropical areas of the world — are a common spring sighting in New England, where the snowmelt and early-season rains collect in small depressions in the landscape. Vernal pools provide a habitat for migratory wading birds, frogs and salamanders.
As the season progresses to summer, vernal pools dry up and turn invisible to the untrained eye. Maine has a great overview of vernal pool regulations.
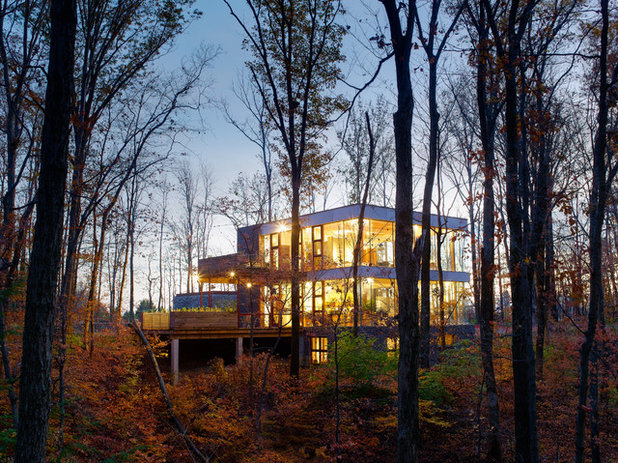
Jose Garcia Design
Flood plains. In properties near rivers or coasts, flooding is a real threat. In the United States, building codes stipulate that the finished floor elevation (FFE) of a home must meet Federal Emergency Management Agency (FEMA) requirements. A handy fact sheet from FEMA explains this concept in detail.
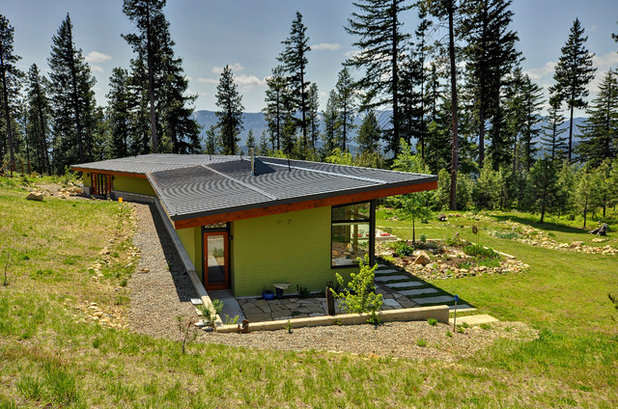
Mohler + Ghillino Architects
Microclimates. Regions in the United States can be broken down by climate type; there are best practices for siting structures based on the predominant wind and weather patterns.
Read more about building orientation and passive solar principles
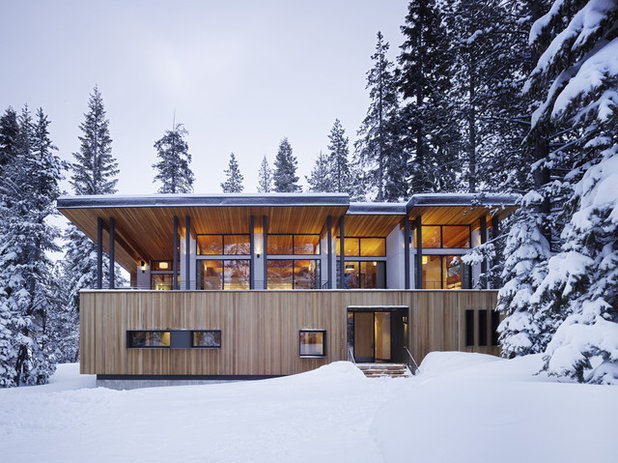
John Maniscalco Architecture
Ways to take advantage of topography:- In warm, humid areas: Place buildings on the upper slope of a site to catch breezes during the summer.
- In temperate areas: Place buildings below the crest of a hill, facing south, for heat gain in winter.
- In cold areas: Place buildings toward the bottom of a sloped site to protect them from winter winds, and buffer the northern faces of the buildings with windbreaks.
- In hot, arid areas: Place buildings at the toe of a slope to expose them to cool night air.
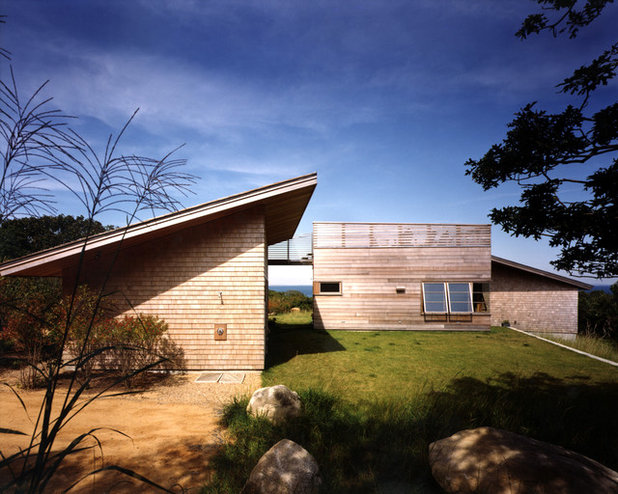
Charles Rose Architects Inc.
Soil. Aside from working around existing large boulders (or having them removed), you may want to avoid building in areas with expandable clay soils. These soils will expand when wet and shrink when dry, causing the foundation to settle and shift.
A civil engineer can bore holes in the soil, test the soil plasticity (how much it expands and shrinks) and recommend a suitable foundation type based on the soil present. Many factors can be revealed by boring holes in the soil, like depth to bedrock, overall soil stability and depth to the water table. These factors can greatly influence where you will want to build a new home.
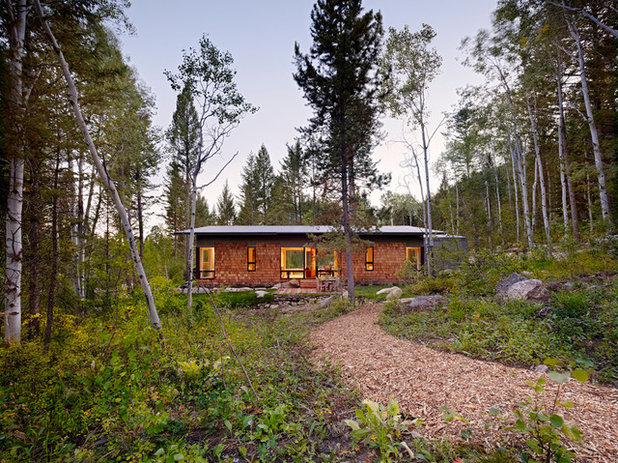
Carney Logan Burke Architects
Trees. Protect the big ones. If a trunk is too big for you to wrap your arms around it, then the tree is certainly an old-timer. Some smaller trees may be young, slow-growing species that are still worth protecting (such as beech trees and hemlocks). The mightiest of large shade trees and conifers take decades — or a whole lifetime — to grow to maturity. Healthy, mature trees make your landscape feel lush and alive. I recommend protecting as many as you can.
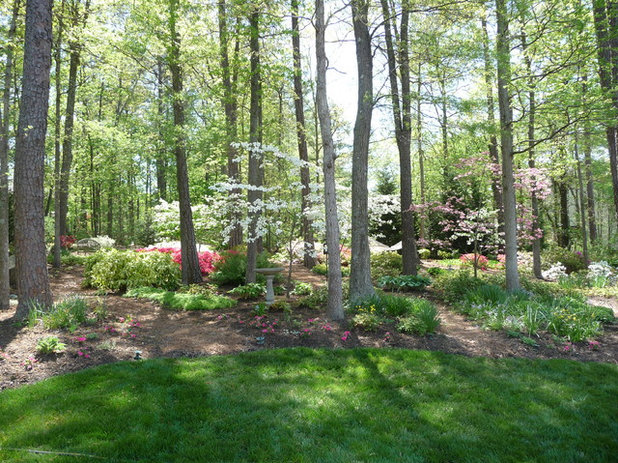
Gardens by Monit, llc
Have a certified arborist assess the health of very large trees. The arborist may suggest pruning weak or diseased branches. An arborist may also provide guidance on how to protect valuable trees during the construction process. At a minimum, the bark and trunk of trees need protection from being wounded, and the ground around the tree roots should not get compacted — for instance, don’t let heavy trucks roll over the tree roots repeatedly. Plan the construction access and future driveway access away from large trees.
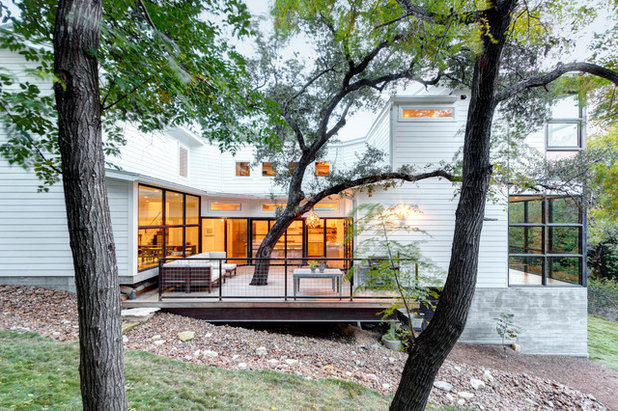
Restructure Studio
If there is an extra-special specimen tree on the site or a group of trees you want to save, do not perform any regrading within the drip line of the tree(s). Keep this in mind because it means that the tree needs a large area of protection. Foundation walls and major construction activity also cannot occur near the root zone of the tree. In the photo here, the home and deck are built around a lovely sculptural tree.
See more of this house

Sallie Hill Design, LLC
Terrain. Through a topographical survey of the site, a site surveyor can map out the contours of your property. There may be areas with steep slopes that are unsuitable or challenging for building. A good rule of thumb when looking at the terrain is that you want to minimize soil disturbance. Major regrading or cutting and filling of soil is not a sustainable practice, because it disrupts the biologically rich topsoil. Depending on the type of foundation you discuss with your building architect, there is likely a creative way to ground the building structure so that it touches lightly on the landscape with minimal disturbance.
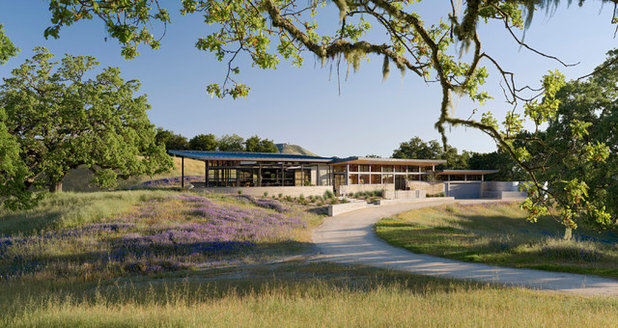
Joni L. Janecki & Associates, Inc.
More: How a Site Can Shape a Home





