When you live in a Southern California beach town and an ocean view is right outside your door, it makes sense to turn your front yard into a gathering spot. That was the thinking of Sacha McCrae, homeowner and principal of Living Gardens Landscape Design. “The front is where friends and neighbors gather. The back of the house is a more intimate family space,” she says.
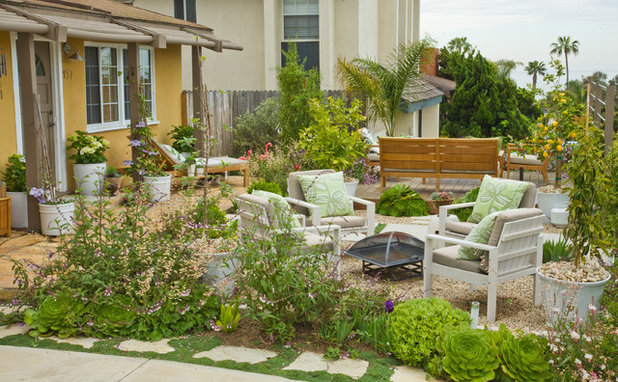
Living Gardens Landscape Design
Yard at a GlanceWho lives here: Sacha McCrae; her husband, Rob; and their son, Josh
Location: San Clemente, California
Size: 4,600 square feet (427 square meters) combined front and backyards
The Front YardThe front yard is divided into separate zones — a stone patio, a raised deck and a seating area around a fire pit — giving each area the feel of a destination. When McCrae started her yard renovation four years ago, the patio against the house was existing, but the deck and fire pit areas were an overgrown hodgepodge.
White armchairs: West Elm
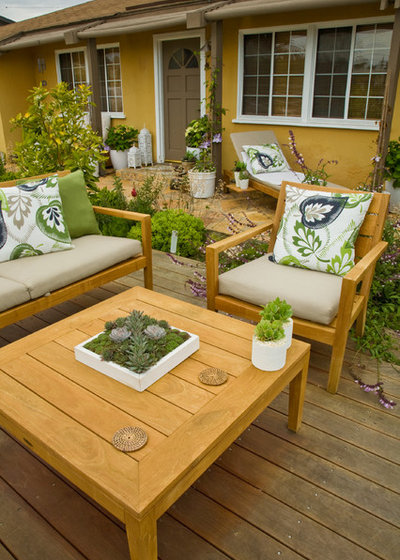
Living Gardens Landscape Design
To capture the view of the Pacific, McCrae built an ipe wood deck that sits 6 inches off the ground. For furnishings she played off the soft color of the existing patio.
Teak patio furniture: Regatta Collection, Crate & Barrel
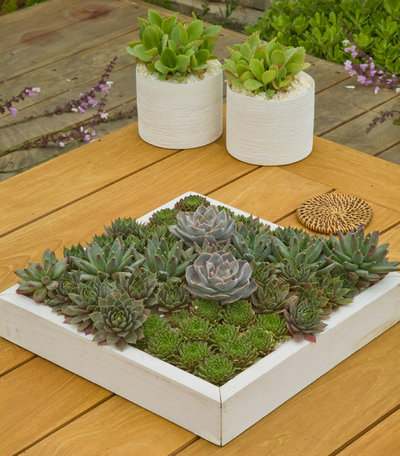
A succulent garden planted in a painted wood frame adds texture.
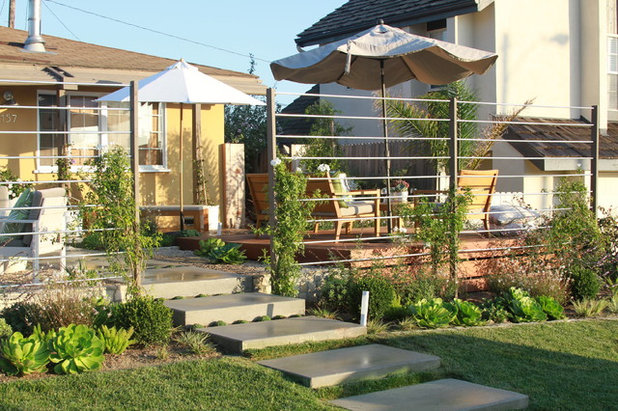
McCrae designed an 8-foot-high trellis (her husband didn’t want a solid front fence), using treated and painted 2-by-4s and conduit pipe. This photo was taken when the bower vines (
Pandorea jasminoides) were just getting a foothold.
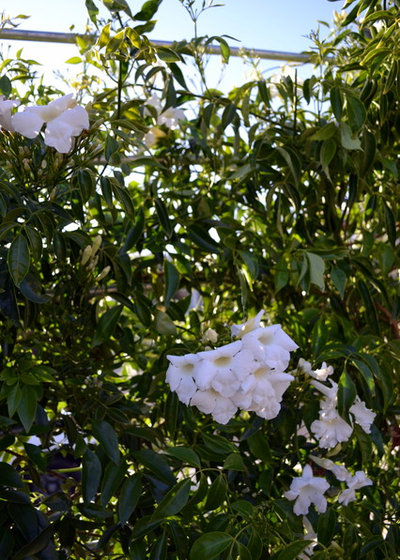
Living Gardens Landscape Design
In frost-free San Clemente, bower vines thrive.
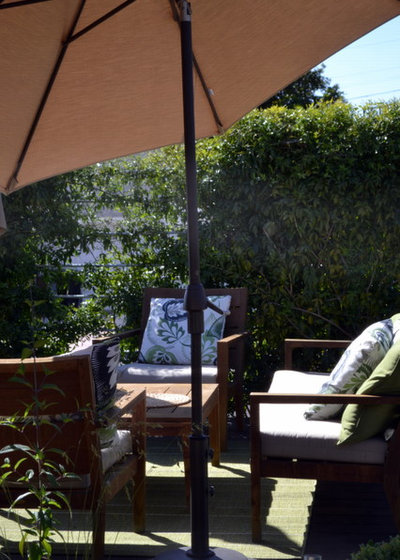
Living Gardens Landscape Design
After several seasons of growth, the mature vines now provide a lush, green backdrop. Everything is on a drip system, says McCrae, but rather than use a timer, she prefers to turn the irrigation on manually to water only when necessary.
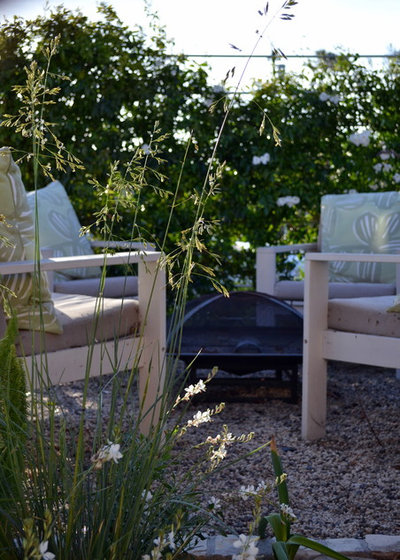
Living Gardens Landscape Design
The seating area around the fire pit is a favorite spot for kids. “They like the little bit of separation,” says McCrae. The gravel surface is very forgiving of drips and spills, so no one has to fret about dripping s’mores.
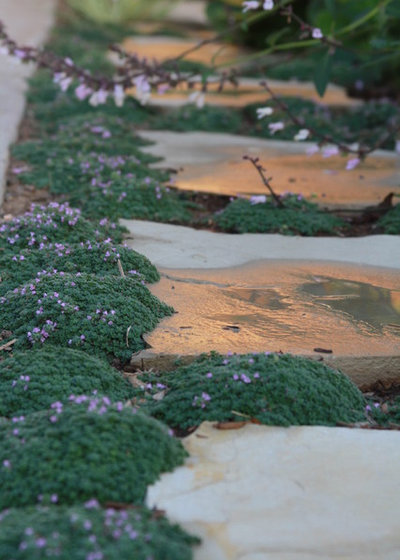
Living Gardens Landscape Design
Stepping stones edge the driveway, with elfin thyme (
Thymus serpyllum ‘Elfin’) providing soft tufting in the pockets between the stones. The summertime bloomer tolerates drought as well as light foot traffic.
See how to create a neighborly front yard
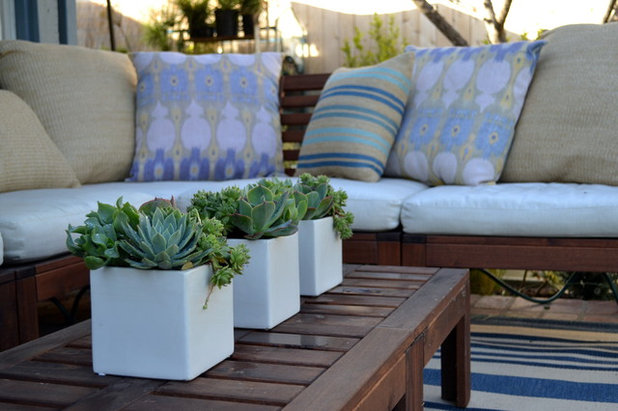
Living Gardens Landscape Design
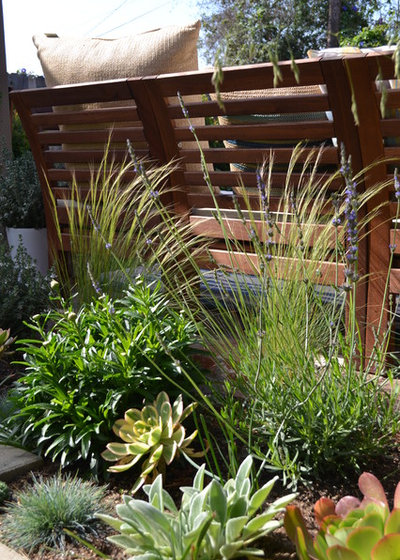 The Backyard
The BackyardThe backyard is also zoned, with an area for lounging, a cooking and dining patio, a hot tub, a veggie garden and a workspace for McCrae. More of her succulent pots line the table. Succulents and grasses surround the lounge area.
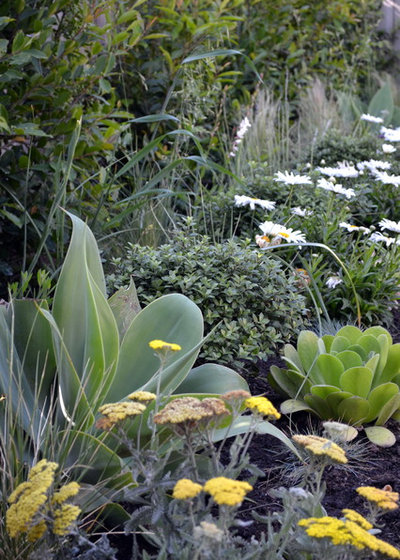
Living Gardens Landscape Design
A border combines yarrow (
Achillea), shasta daisy (
Leucanthemum), Mexican feather grass (
Stipa tenuissima)
, foxtail agave
(
Agave attenuata)
, a mix of fescues (
Festuca spp) and gaura (
Gaura lindheimeri ‘Alba’) against a pittosporum hedge.
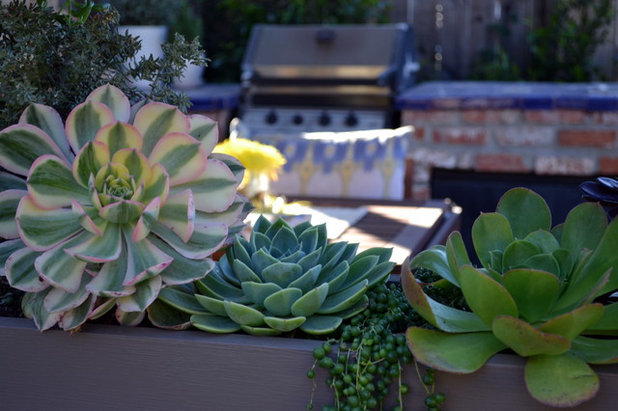
Living Gardens Landscape Design
McCrae kept existing brick counters and sited the grill between them. They make a handy surface for dishing up dinner.
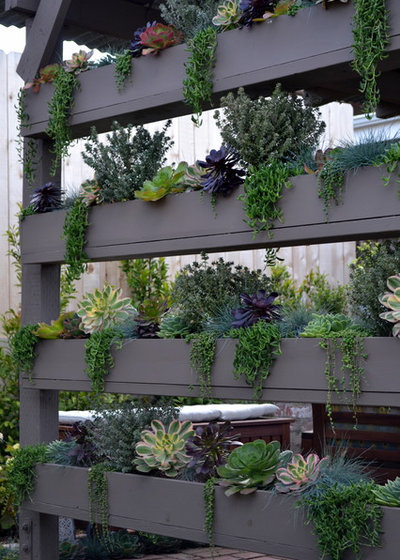
Living Gardens Landscape Design
The shade structure over the patio already existed, but McCrae added a striking vertical planter on one side to screen the space even more. It’s built of painted cedar 2-by-8s and lined with a waterproof pond liner that has drainage holes.
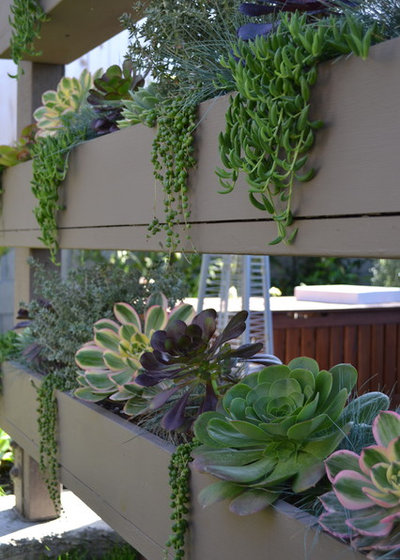
Living Gardens Landscape Design
A stylish array of succulents inhabits the planter.
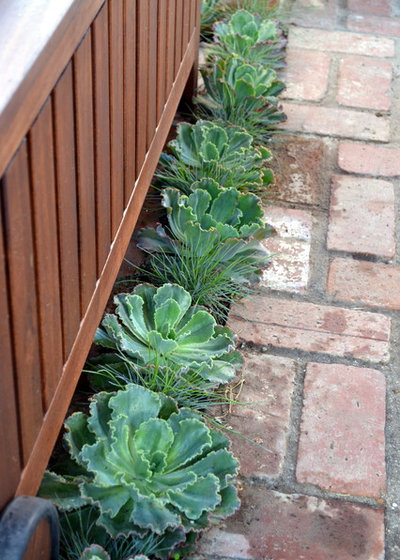
Living Gardens Landscape Design
Echeveria and fescue are tucked between the hot tub and the recycled brick paving.
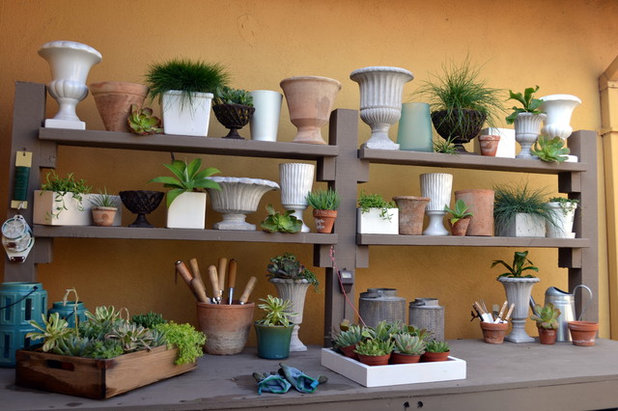
Living Gardens Landscape Design
In the work area, McCrae creates planted succulent arrangements to sell. She stages her work on a potting bench she designed herself.
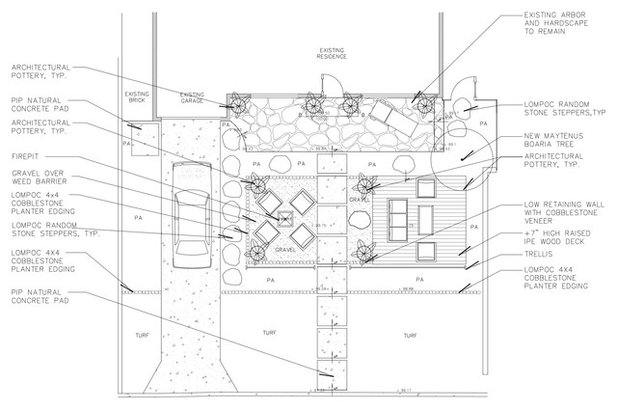
Here’s the front-yard plan …
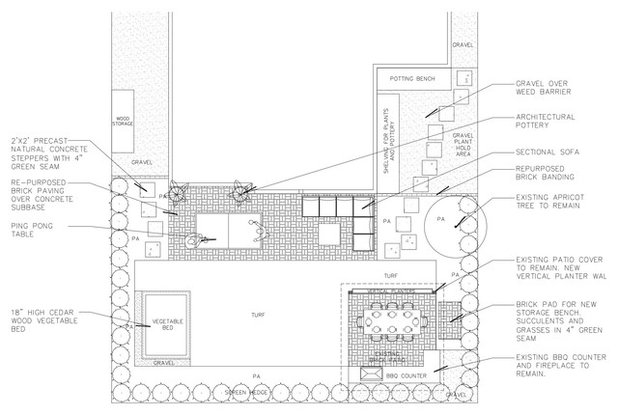
… and the backyard plan.
See more inspiring garden tours | More front yard ideas





