A good landscape looks effortless, like it’s always been there and always will be. Although many homeowners fantasize about what their dark, cramped kitchen would look like with a wall removed, visualizing how to treat a steep, unusable slope or transform a dark, soggy side yard may seem nearly impossible. It’s easy to see a completed garden project and assume there could be only one solution to a problem, but how do you get there?
From a garden rebuilt after a hurricane to one started from scratch on a construction site, let’s look at six landscape transformations.
Before Photo
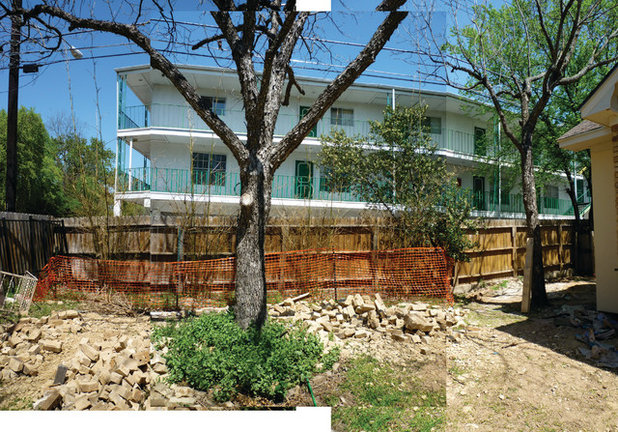 1. Framing the view in Austin, Texas.
1. Framing the view in Austin, Texas. A surrounding apartment building always towered a little too closely to an Austin family’s backyard. After a home renovation left the backyard in shambles, it was time to tackle the space head on. The family wanted an outdoor space to entertain friends in and an outdoor space for their children to explore and play in.
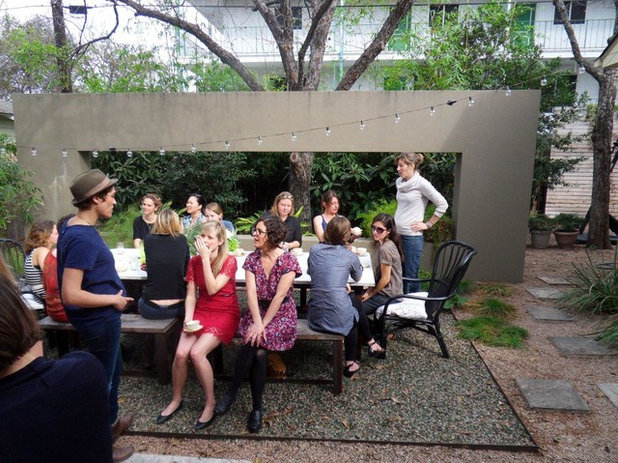
Studio Balcones
AFTER: Designers Jennifer Orr and Ilse Frank cleverly devised an 8-foot-tall movie wall as the focal point of the new backyard. The wall frames a lush overgrowth of shade-loving plants, bisecting two distinct areas of the garden and serving as an aperture for the changing seasons and a stage for childhood games. Though you can still make out the building beyond, these homeowners are thrilled with the privacy and cover provided by their new outdoor space.
See more of this garden: In Austin, a Backyard Wall Provides More Than Privacy
Before Photo
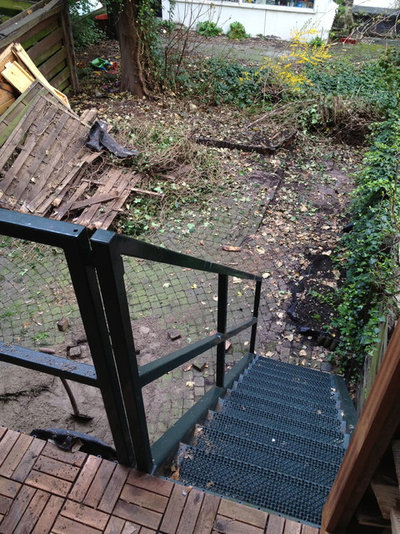 2. A night garden in Amsterdam.
2. A night garden in Amsterdam. An urban backyard had gone unused for much of a working couple’s stay in Amsterdam. When they finally decided to renovate, they hired landscape designer Arjan Boekel to create a magical gathering space that could be enjoyed from indoors or out, night or day.
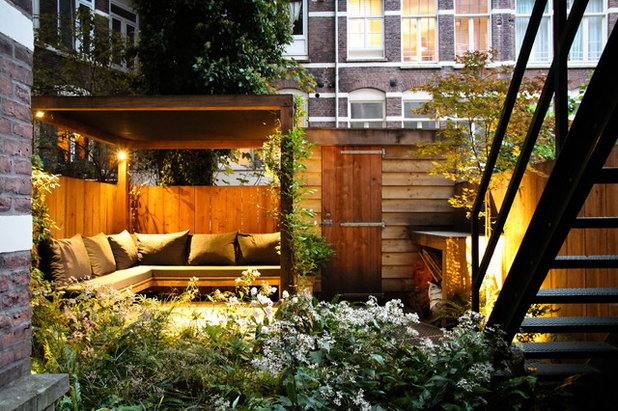
Boekel Tuinen
AFTER: Simple built-ins and subtle hardscaping recede into the background of this lovely urban garden. As it’s designed to be enjoyed primarily at night, a bit of magic happens when the sun goes down.
See more of this garden: Nightfall Brings a Dutch Urban Garden to Life
Before Photo
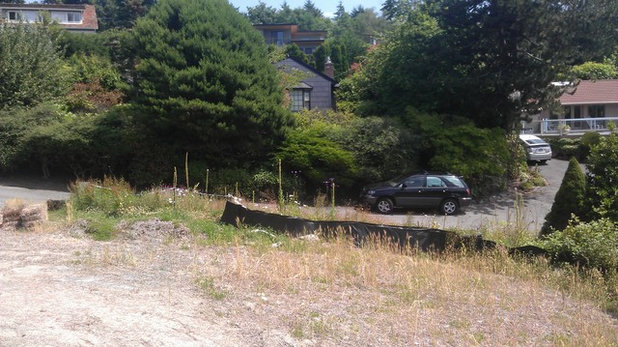 3. Using the golden ratio in Seattle.
3. Using the golden ratio in Seattle. In 2013 a Seattle couple got a brand-new home but a “Mars-scape” for a garden. They wanted a space where they could relax and entertain friends, one that incorporated the contemporary design of their new home and the muted and ecofriendly aesthetic of the Pacific Northwest. With a 5-foot grade change, strict municipal codes and an extensive list of landscape musts, these homeowners needed a designer’s vision.
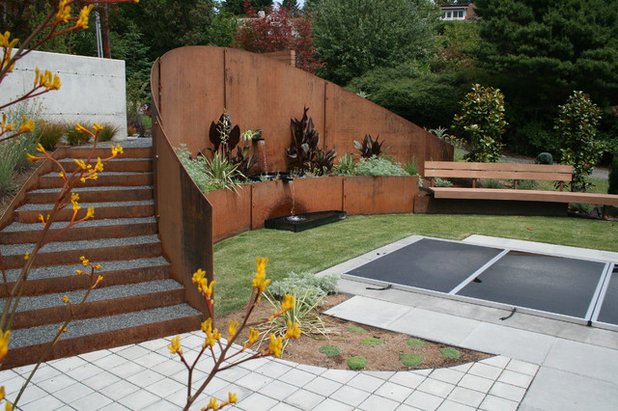
Banyon Tree Design Studio
AFTER: With the golden ratio as her guide, landscape designer Lisa Port meticulously transformed every detail of this landscape. From the dimensions of the hot tub to the curve of the plate steel wall, every opportunity was taken to incorporate this special ratio in the design.
See more of this garden: Divine Proportions Make for a Dream Landscape
Before Photo
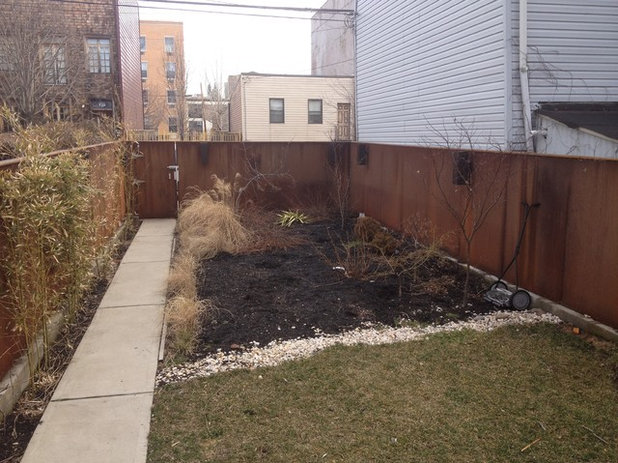 4. Rebuilding with native plants in Brooklyn.
4. Rebuilding with native plants in Brooklyn. Hurricane Sandy destroyed this garden in the Sandy Hook neighborhood of Brooklyn, New York, in 2012. The Cor-Ten walls and sidewalk survived, but not much else could be salvaged after several feet of saltwater receded. Five months later it was time to rebuild a more resilient outdoor space.
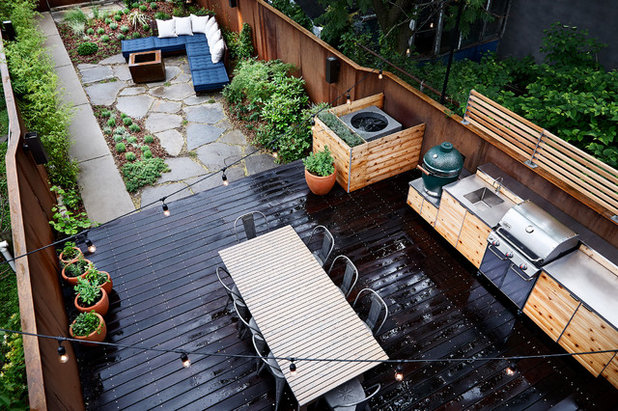
New Eco Landscapes
AFTER: In addition to designing a new outdoor kitchen and deck, landscape designers Sean Lewis and Jesse Terzi planted a hardy landscape filled with East Coast natives. For their plant selection they drove through areas of New York that had been hardest hit to see which plants had best weathered the storm, making sure to incorporate these into their planting scheme. “If and when another hurricane hits New York, we want this garden to be able to ride it out,” says Lewis.
See more of this garden: A Front Yard Regrows in Brooklyn
Before Photo
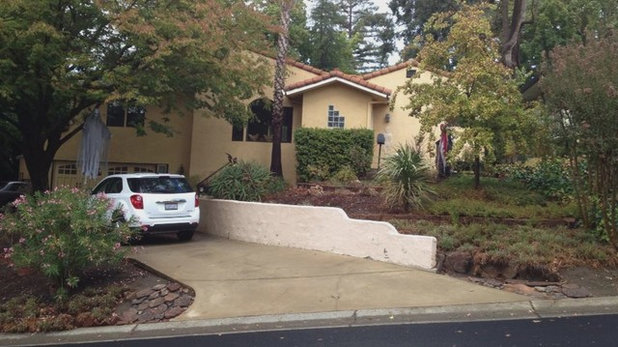 5. Clever circulation in Sacramento.
5. Clever circulation in Sacramento. Landscape architect Michael Glassman didn’t even have to see the yard of this Sacramento home to know there was a problem with its entry — he couldn’t find a place to park his car. Without a clear entrance, guests didn’t know how to enter the house, and the homeowners were inconvenienced every time they came and went.
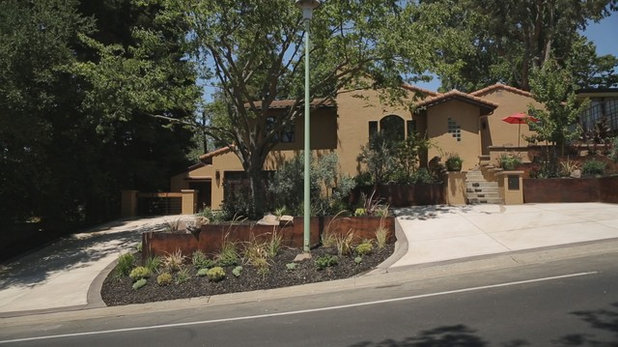 AFTER:
AFTER: Glassman seamlessly incorporated parking into the redesign of this landscape, creating a U-shaped parking bay off the street. A grand set of steps leaves no room for confusion as to where the entry is. New trees and shrubs softened the front yard and complement the now-golden color of the house.
See more of this garden: Landscaping Magic Fixes a Dangerous Sloped Yard
Before Photo
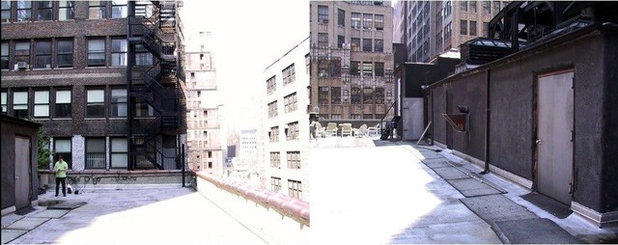
Lynn Gaffney Architect, PLLC
6. Designing a cat- and owner-friendly Manhattan rooftop. This loft in Manhattan’s Chelsea neighborhood had access to some of the most spectacular views in Manhattan, but the unused roof terrace was letting it go to waste. These clients wanted a lush outdoor space to escape to — and one that their two cats could be safe climbing around in.
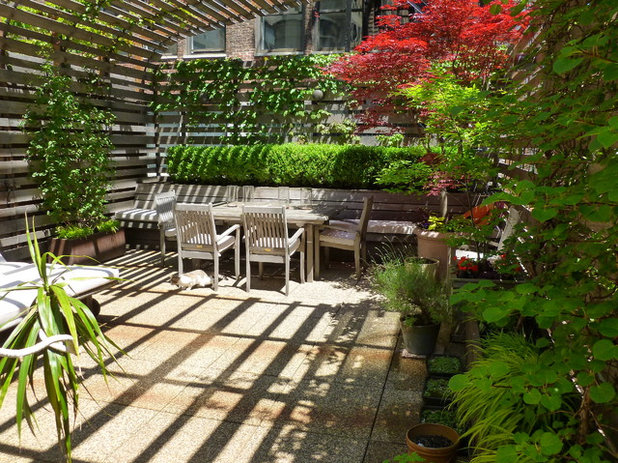
Lynn Gaffney Architect, PLLC
AFTER: Finding inspiration in some surrounding water towers, architect Lynne Gaffney transformed the barren roof terrace into a lush urban hideaway, providing ample gardening space, privacy and playspace for the owners’ cats.
See more of this garden: Discover an Intimate Garden Nestled on a Manhattan Rooftop





