From the dawn of time, humankind has built various forms of shelter in all types of landscapes. Our ancestors' primary concerns were shelter and protection. Modern design concepts and the notion of building sensitively were not part of their vocabulary. However, by building from local materials, their buildings often appeared as a natural extension of the landscape. Over time many became "romantic ruins," gradually being reabsorbed back into the earth.
Today we tend to build considerably larger houses to support our increasingly complicated lifestyles. We also construct from a wide variety of industrially processed materials with significant embodied energy. At the end of their life cycles, modern buildings do not easily slip back into the landscape. When combined with building in a rural landscape, these factors move us way beyond the basic necessities, forcing us to carefully examine where, how and what we build.
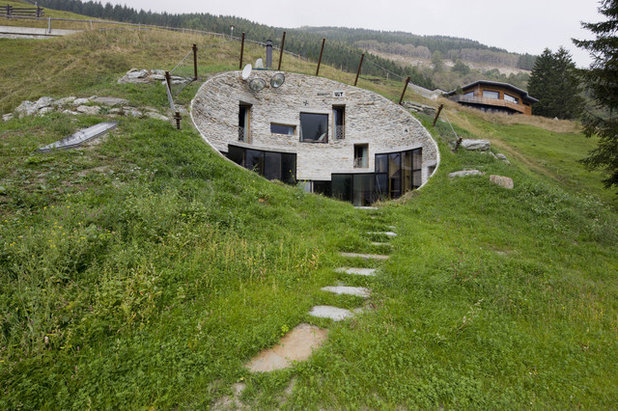
SeARCH Architecture and Urban Planning
Designing a house for a rural location might appear to be free from the constraints of designing for an urban or suburban location. However, this is not necessarily the case. Houses are rarely built in complete isolation without reference to the surrounding landscape and local building traditions. How these are interpreted is a measure of the success of the house in integrating and becoming part of the landscape.
Here we’ll see how architects have responded to various challenges arising from building in sensitive landscapes and/or climatically harsh environments.
Villa Vals, Switzerland (2008), Christian Muller Architects and SeArch
Villa Vals is a modern take on the subterranean dwellings of old. Due to the particular sensitivity of the site, which is adjacent to the extraordinary Therme Vals by Peter Zumthor, the architects chose to bury the house deep into a steep hillside, leaving the surrounding nature undisturbed. Its expression is as a void in the hill rather than as an object sitting upon the hill.

SeARCH Architecture and Urban Planning
The building’s form is clearly in contrast to the traditional alpine architecture, but it connects with the local building tradition through its use of local materials in its visible facade. An underground passageway brings the new and the old together, with a small nearby barn acting as the main entrance to the villa.
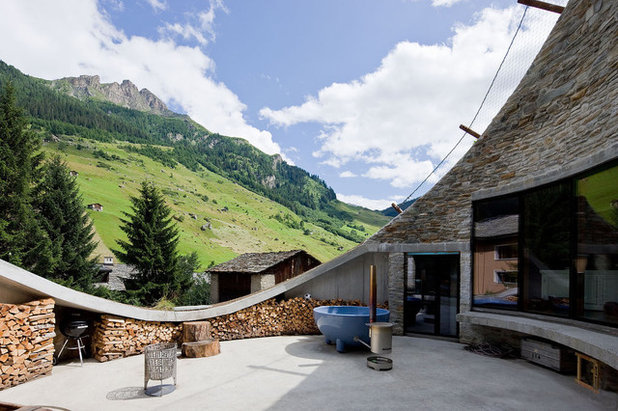
SeARCH Architecture and Urban Planning
The circular below-ground courtyard is similar to the underground courtyards in Matamat, Tunisia.
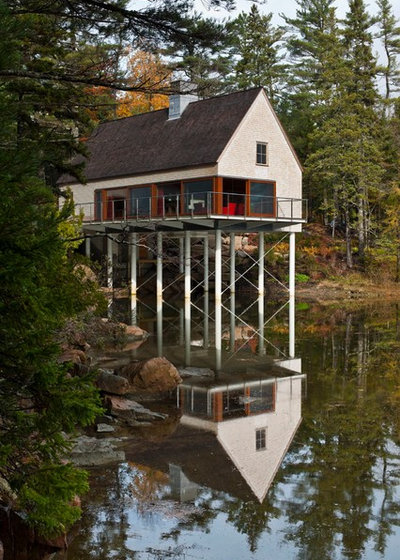
Elliott + Elliott Architecture
Pond House, Maine (2010), Elliot + Elliot Architecture
This house is an assembly of three cottages on a wooded coastal strip in Maine. The bedroom spaces are in two cottages on the edge of the pond partly hidden in the woods, while the living space is projected out over the pond on stilts.
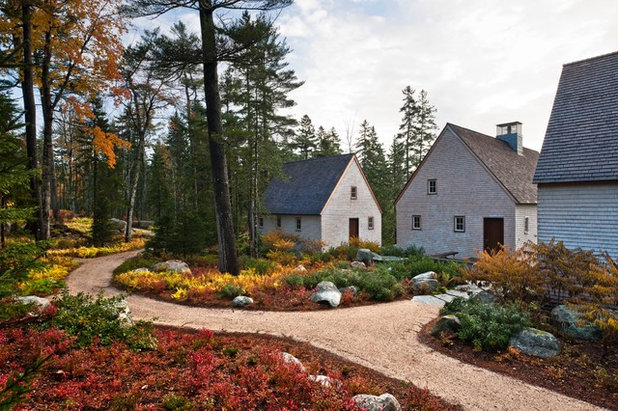
Elliott + Elliott Architecture
The breaking down of the house into simple volumes with pitched roofs and shingle cladding gives it the appearance of a coastal settlement, comfortable within its surroundings. In the architect's words, Maine’s "natural, cultural and architectural heritage provides our starting point and inspiration."
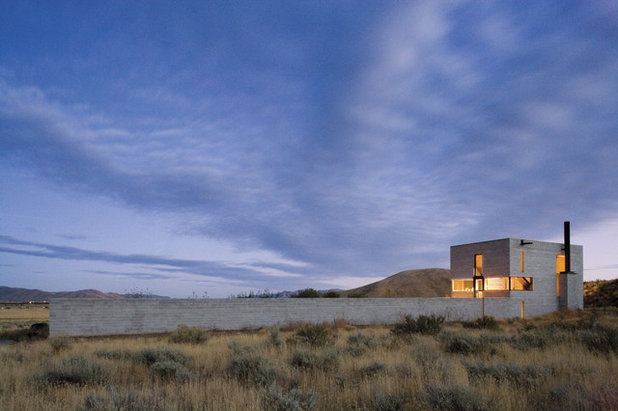
Princeton Architectural Press
Outpost, Idaho (2007), Olson Kundig
This residence and artist’s studio is set in a harsh high-desert landscape. From a distance it has the appearance of protective walled settlement, at sea in a wild and inhospitable landscape. It is reminiscent of an isolated monastery or even an ocean tanker. The client's wish was to live on the land rather than in the architecture.
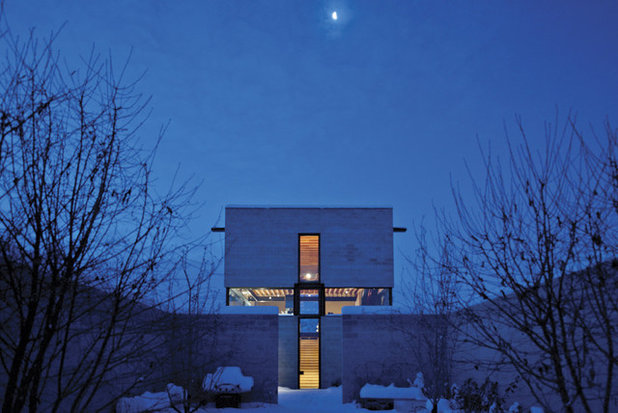
Princeton Architectural Press
In this photo the two-story house-studio appears to float above a long, enclosed concrete-walled garden. The assembly of house and garden is described as a protective cocoon with a hard exterior to withstand extreme weather conditions and a soft interior.
Learn more about Olson Kundig's founder, Jim Olson, and his inspirations
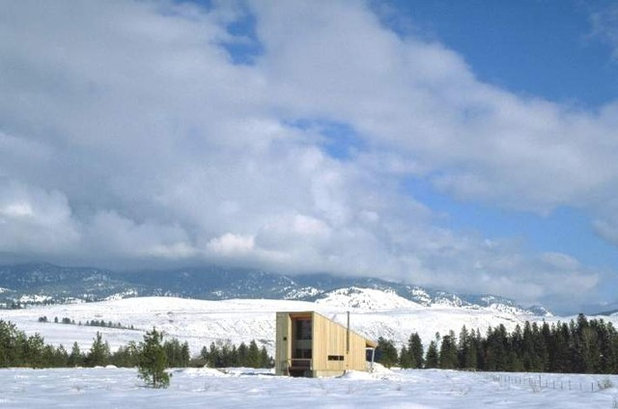
Eggleston Farkas Architects
Methow Cabin, Winthrop, Washington, Eggleston Farkas Architects
This cedar-clad mountain retreat in a meadow in a cross-country skiing area could be mistaken for an agricultural barn on first glance.
The mono-pitched roof satisfies both form and function. In the architect's words, it "echoes the slope of the hills beyond, while allowing snow to slide off easily."
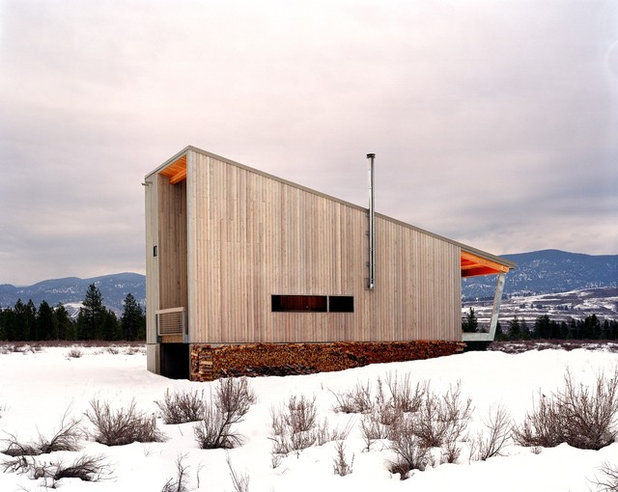
Eggleston Farkas Architects
Part of the beauty of this building is its simple, compact form with no added bits — even the wood logs are integrated as the base and add to its texture and grain. The building acts as an object in the landscape, particularly since it's unencumbered by the cars that usually abut most houses.
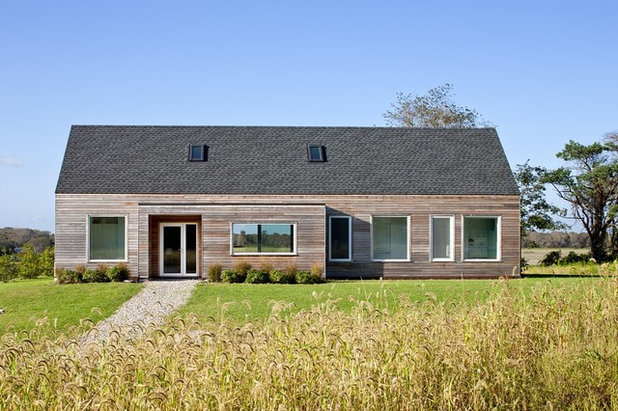
ZeroEnergy Design
Passive House Retreat, New England, Zero Energy Design
This is an elegant house carefully designed to low-energy passive standards. It has a compact footprint with large openings to the south and small openings to the north. It is clad in wood shingles per the local tradition, with no superfluous detailing. The house sits naturally and delicately among a meadow of wild grasses and flowers.
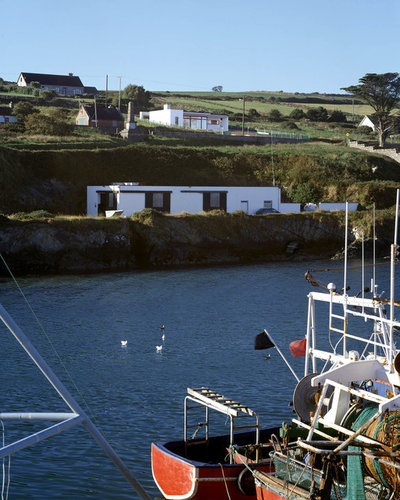 House at Helvick Head, Waterford, Ireland,
House at Helvick Head, Waterford, Ireland, O'Briain Beary Architects
A compact rectangular form tucked into the hillside overlooking the harbor, this home (located halfway up the hill in this shot) is reminiscent of the midcentury flat-roofed holiday homes in the area.
By subtly terracing the house inside, the architects successfully maintained the view of Dungarven Bay for the neighbors behind the house.
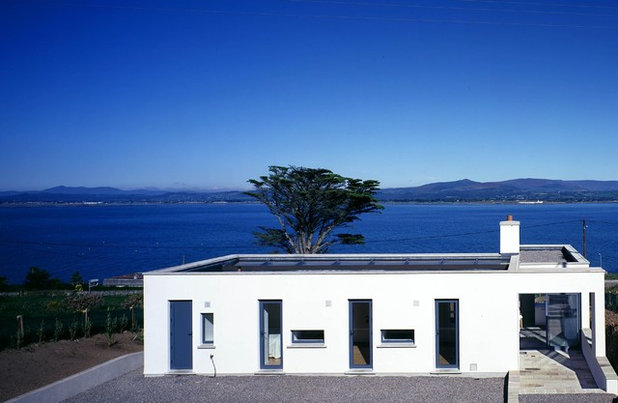
The lower terrace with the living areas faces across the bay, with the upper bedroom terrace opening onto a young orchard behind.
Constructed from locally sourced materials and finished with self-finish plaster, the house has a natural simplicity that keeps with the local tradition.





