A while back we took a peek at the groovy lounge-like basement where this bachelor homeowner entertains during winter weather; now that it's spring, we'll take a look at where he entertains outdoors. With help from architect John Conroy of Princeton Design Collaborative, he has transformed his backyard into a multipurpose space with storage, defined outdoor rooms, circulation and an edible garden, where architecture and planted form mix in harmony. Please join us for a stroll through this shady suburban oasis.
Yard at a GlanceWho lives here: A bachelor who loves working on his home
Location: Lawrenceville, New Jersey
Size: About 1/8 acre
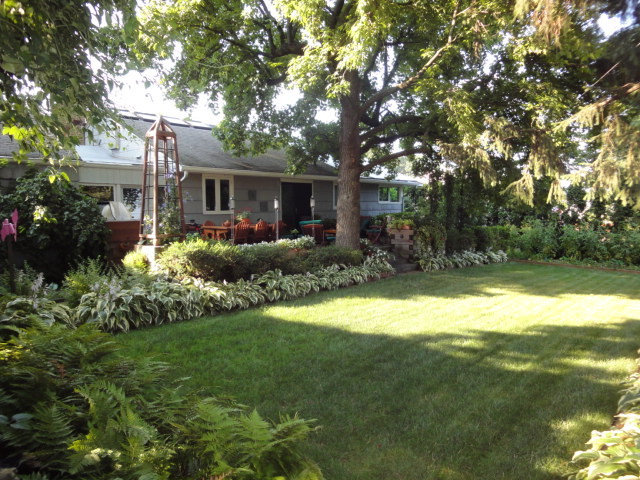
Princeton Design Collaborative
"Often people want to cut everything down and start over, but we liked the scale of the trees and nestled the outdoor rooms into the existing landscape," Conroy says. Only one tree was removed for the project; the rest provide so much shade to the home that the homeowner rarely turns on the air conditioning inside during the summer. "The trees also serve as a ceiling for the entire backyard," the architect says.
The main part of the yard is a grass rectangle with a lovely transitional brick and hosta border, with garden rooms tucked around it. A potage for growing vegetables and other edibles is at the far end. Closest to the house are terrace dining and lounging spaces, which are good spots where guests can gather near the bar for drinks and food before splintering off into smaller groups around the yard.
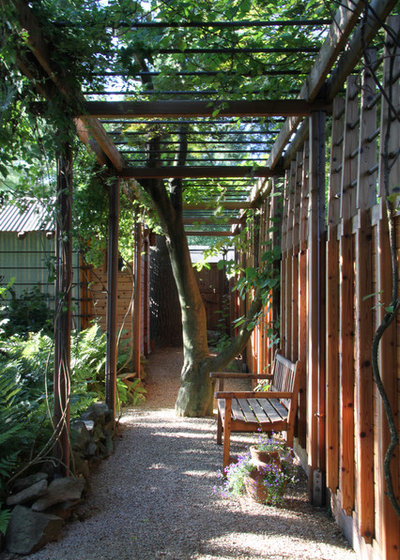
Princeton Design Collaborative
A long arbor serves as a hallway, connecting the front yard to the backyard with architecture and a gravel path. From the front, the structure gives guests a hint of the surprises they'll find in the backyard and leads them right back there without their having to go through the house. Out back, the arbor creates an architectural boundary at the back of the property.
The gravel is a mix of half-inch pieces and fines (crushed stone). The fines compact the path for walking, and the combination of the two stays put and doesn't migrate onto the lawn. The stones to the right came from a friend's parents who were getting rid of them; they help define the path's edge.
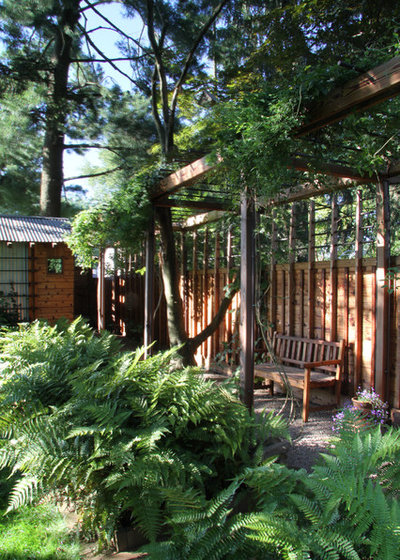
Princeton Design Collaborative
A bench provides a view back to the house and a shady spot for contemplation or a private conversation.
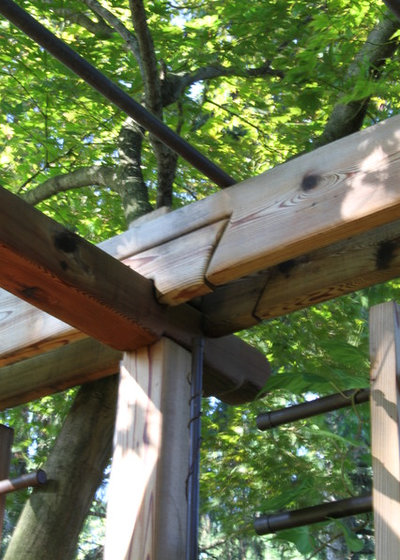
Princeton Design Collaborative
The arbor has a contemporary look thanks to its crisp structure crafted of cedar, copper plumbing pieces and stainless steel screws. "We bought everything we needed at Home Depot," Conroy says.
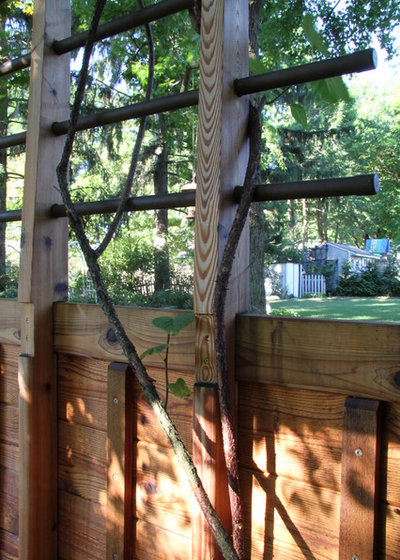
Princeton Design Collaborative
Sweet Autumn clematis and male kiwi soften the structure. "Male kiwi does not produce fruit, and its leaves provide colors from green to pink to white," Conroy says.
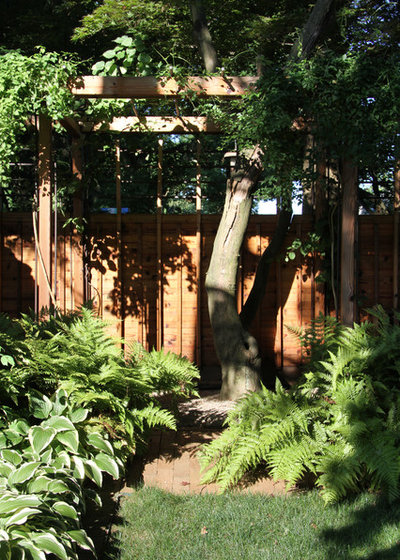
Princeton Design Collaborative
Built work and planted forms combine; they planned the arbor around a large existing Japanese maple.
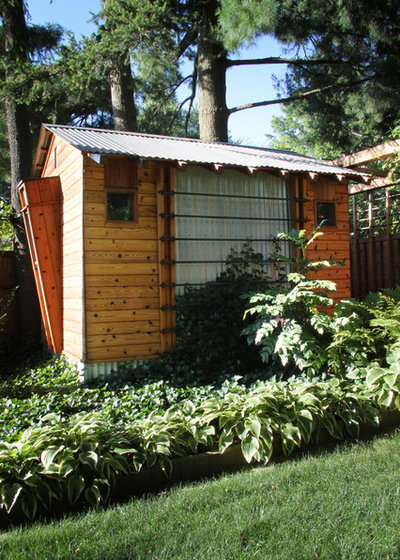
Princeton Design Collaborative
Conroy tucked a contemporary storage pavilion in a far corner of the yard to house the lawn mower and other landscaping supplies. The shed is visible from the house and adjacent to the arbor. Its form provides a sculptural element, and its cedar siding, metal roof and accents and copper plumbing provide continuity with the arbor through materials.
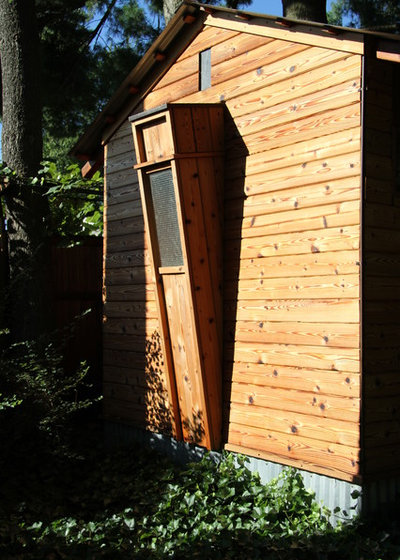
Princeton Design Collaborative
Shadows play with this modern interpretation of a bay window. The windows on the structure are all reused architectural samples.
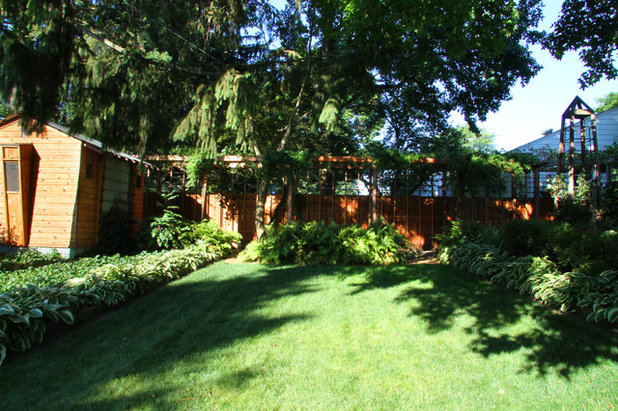
Princeton Design Collaborative
The homeowner's parents were confused when he asked if they liked the obelisk he took from their yard, as they had never owned an obelisk. "My client is a very handy guy," Conroy says. He took apart a dilapidated redwood picnic bench from his parents' home, remilled it and transformed it into another sculptural element that balances the shed with its height.
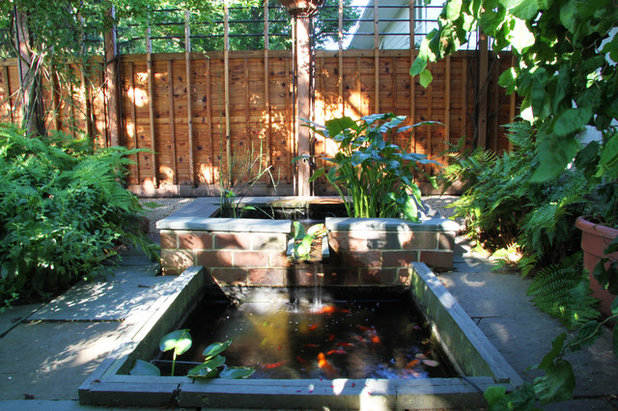
Princeton Design Collaborative
One of the outdoor rooms features this tranquil koi pond, tucked along the arbor behind the obelisk. In the back one of the arbor's posts contains a spout. Water travels down from the spout into the upper pond, then pours into the lower pond from the trough before being pumped right back up to the post. Conroy also extended the beam off this post for a hanging plant.
Bluestone — the same material used on the home's back terrace — surrounds the fountain, and the edging around the upper pond doubles as bench seating.
Conroy loves to find uses for architectural samples that would otherwise go to waste. The bricks are all rejected samples from a very large project his firm designed.
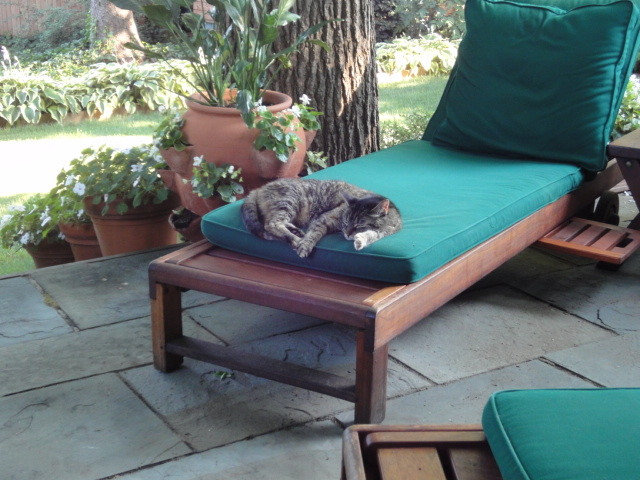
Princeton Design Collaborative
On the lounging terrace, Chandigarh the cat demonstrates how easy backyard life is.

Princeton Design Collaborative
This wide view will help you understand how the pieces fit together. The master plan was put in place over several years, one piece at a time.
The homeowner's next two projects are the exterior of the house and the front yard, so stay tuned.
More: See this home's stunning new basement lounge





