The Manhattan skyline offers some of the world’s most dramatic and recognizable architectural icons, and city dwellers with access to those exclusive views highlight them in any way possible. In the shadow of the Empire State Building, architect Lynn Gaffney transformed the 500-square-foot roof of a loft in the Chelsea neighborhood into a garden escape that takes full advantage of its prime location.
As well as turning out to the view, the urban roof terrace is a destination, a resting place and sometimes more about “turning inward and receiving the surroundings in lovely ways,” says Gaffney. Through a simple and elegant homage to surrounding architectural views, Tank Rooftop, as she calls it, creates an intimate and very New York rooftop experience.
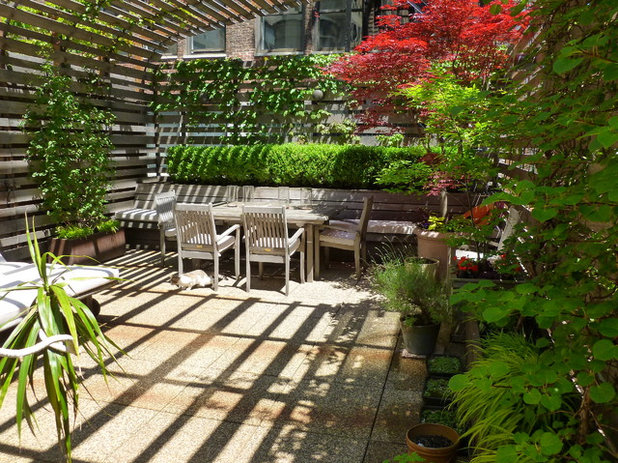
Lynn Gaffney Architect, PLLC
“My favorite feature is actually the roof terrace’s simplicity, which resulted from a complex and thorough design process,” Gaffney says. “By relying on only the wood slats of the trellises to define the space and editing out extraneous extras, the roof terrace has the poise and strength needed to comfortably focus inward when you’re there. The city’s sometimes chaotic nature is blocked out, but not in a claustrophobic way. It truly is a tranquil experience to relax and converse in this garden.”
Before Photo
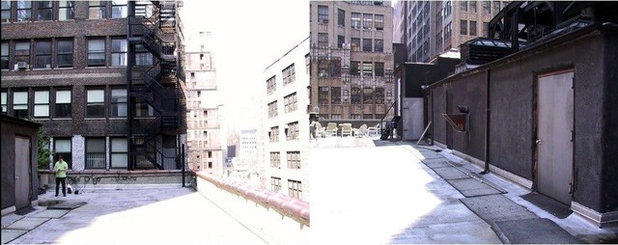
Lynn Gaffney Architect, PLLC
History, culture and the surrounding infrastructure influence design in an urban environment — you can’t really start from scratch — but this project was pretty close to a blank slate. “It was a raw roof deck,” Gaffney says. Communal roof access existed, but the clients envisioned this terrace as their slice of serene solitude, and wanted it to include privacy, sound reduction, increased natural light to the apartment, built-in seating and storage, framing of views, cat safety, outdoor lighting, rooftop fauna, drainage and irrigation.
“Their project demands, which were clear and certainly a large presence on the design from the beginning, thankfully had no preconceived aesthetic, and this really freed up our work,” says Gaffney. The clients, both with careers in theatrical design, were adept at visualizing the space and open to exploring creative avenues. Livable, functional solutions drove the project.
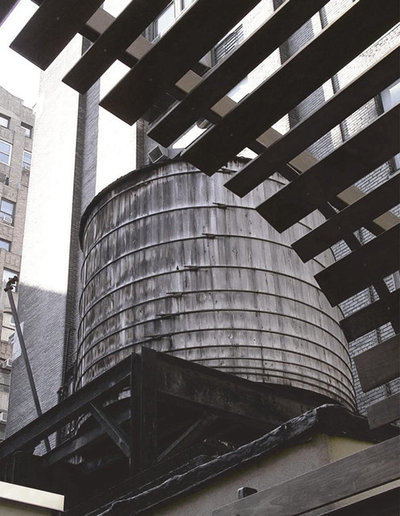
Lynn Gaffney Architect, PLLC
Surrounding water towers, indigenous to many Chelsea roofs, fueled the aesthetic of the garden. Through multiple iterations, Gaffney explored and deconstructed ways that the rustic beauty of the wrapped wooden planks could translate to the deck and trellis.
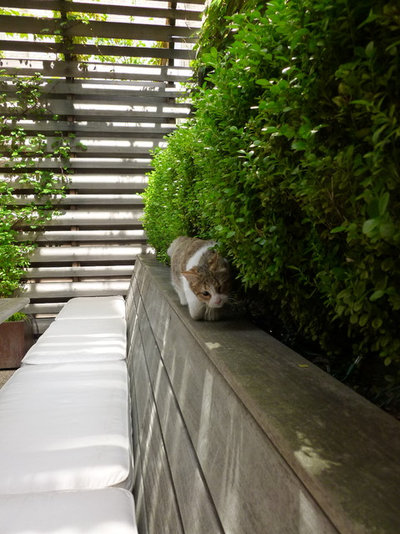
Lynn Gaffney Architect, PLLC
Light and shadow influenced board spacing, but perhaps the most important considerations in the design were the clients’ cats, Simon and Felix.
Gaffney ensured that no gap between planks spanned wider than the diameter of the cats’ heads, also prohibiting them from climbing the walls. And while Felix is no longer with us, Simon (and now Jenny) can safely frolic on the roof.
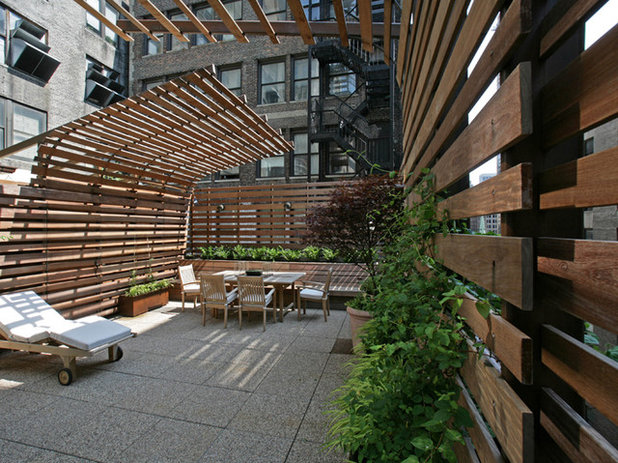
Lynn Gaffney Architect, PLLC
Rusted steel and responsibly harvested ipe wood harmonize in the structure. The steel posts and welded cantilevered steel members create a soft and gentle curve from floor to roof.
The privacy is serene and permeable without creating a feeling of isolation. As the sun moves across the sky, patterns from the trellis play across the paving. The trellis promotes privacy while allowing natural light to easily penetrate, and supports rooftop vines and climbers.
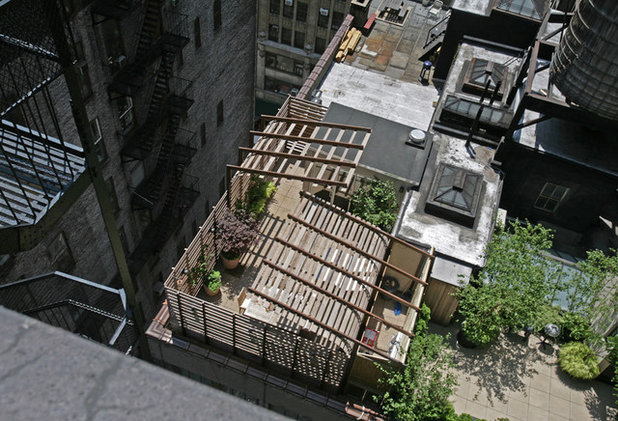
Lynn Gaffney Architect, PLLC
The steel and wood were selected for their resilience and durability, and they've already sustained the 90-mile-per-hour winds of hurricanes Sandy and Irene. “We dealt with finishes that would weather well and require little or no maintenance,” says Gaffney. And while Gaffney designed supplemental acoustical barriers for nearby industrial fans, the trellis itself proved sufficient in noise reduction.
She worked with Andy Renfroe of Blue Sky Design for additional structural assistance. The roof garden required increased structural support, so additional beams were added to interior spaces below.
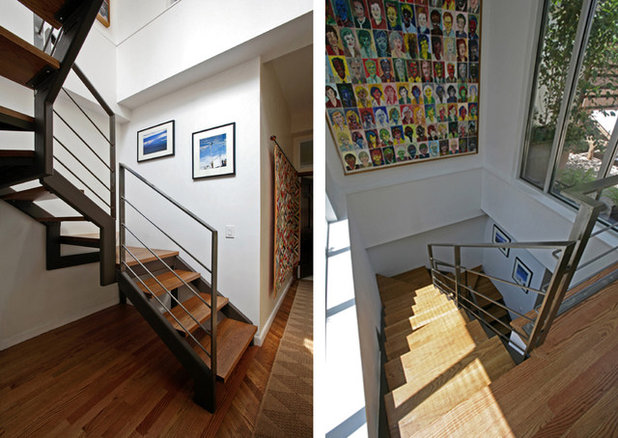
Lynn Gaffney Architect, PLLC
The terrace adds living space to the loft as well as increased natural light. The stair bulkhead, which connects the deck to the residence, is fully glassed on its north- and south-facing walls and acts as an oversize skylight.
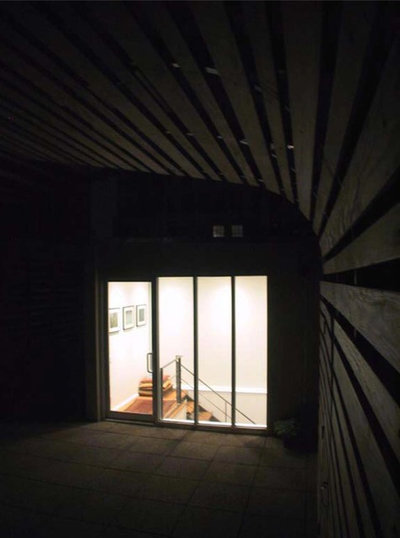
Lynn Gaffney Architect, PLLC
The bulkhead works in reverse at night, bringing artificial light from the apartment up to the deck. On a clear night, moonlight streams into the apartment.
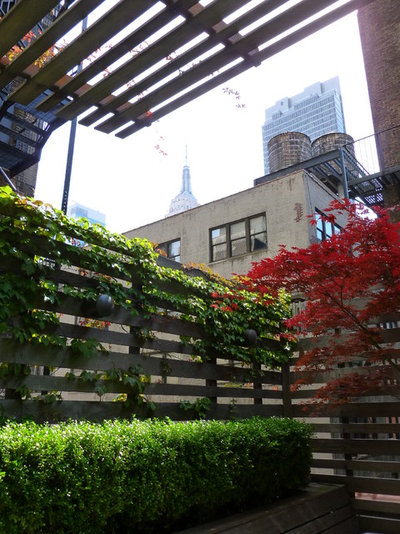
Lynn Gaffney Architect, PLLC
The plants were chosen primarily by the clients. This long boxwood-filled planter behind the garden bench softens the space, adding textural and visual depth to the deck. A colorful Japanese maple accents the planting.
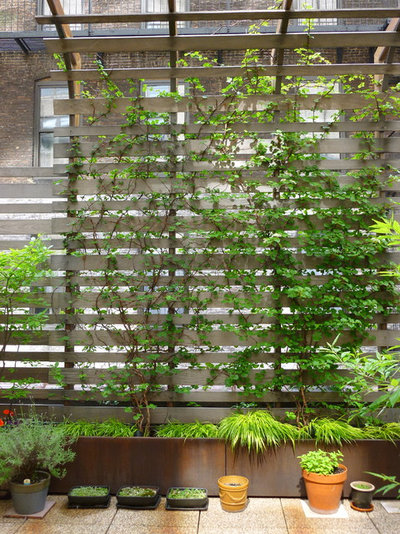
Lynn Gaffney Architect, PLLC
Climbing hydrangeas and ivy weave through the trellis, adding shade, privacy and textural contrasts. Potted plants allow flexibility and design maneuverability.
Water drains between each concrete paver through a raised pedestal system.
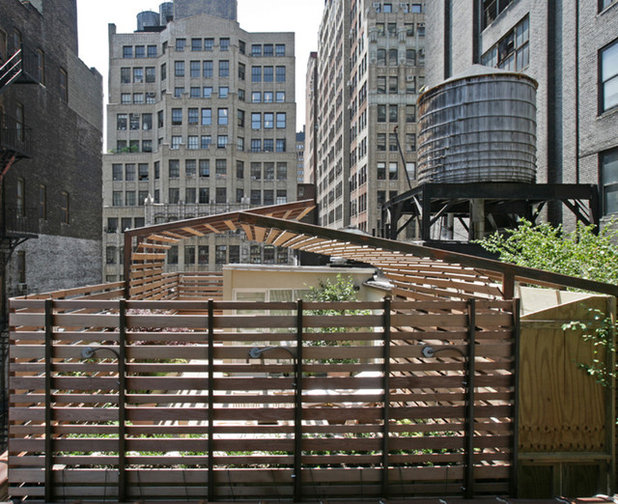
Lynn Gaffney Architect, PLLC
Using the roof as their garden laboratory, the clients have enjoyed the educational trial-and-error process of planting. They live in one of the busier, nonresidential neighborhoods in New York, so the surrounding bustle of the city is ever present. But this garden provides an urban oasis in the shadows of surrounding water towers, industrial fans and the urban skyline.





