Frames, be they windows, doors or other openings, can serve various purposes, one of which is to limit the extent of a view. This can create an area of focus, bring in daylight from a certain side and angle, or enlarge a space by providing a view to the area beyond. These outdoor spaces all have frames connecting them to other spaces. This topic has been covered previously on Houzz, but this ideabook looks at some recent additions to the site in the modern/contemporary vein I prefer.
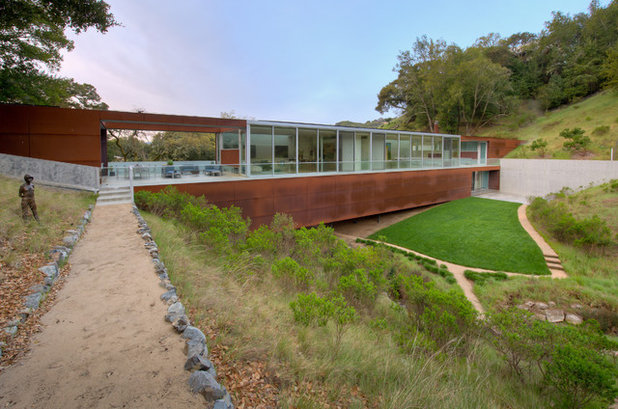
Studio Green
One means of framing the landscape is via a breezeway, which is a gap between interior spaces, often in bar-shaped buildings. The breezeway at the end of this walk looks to the trees beyond. It's an interesting element in a house, one that acts like a bridge across a ravine.
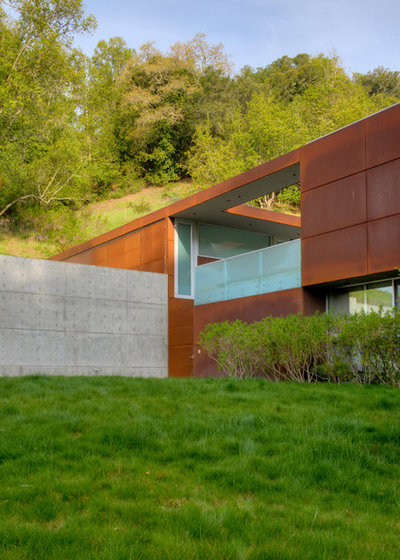
Studio Green
A view from the other side of the breezeway shows how it sits above the landscape; a glass guardrail provides safety. In addition to the framing happening through the breezeway, there is also an opening in the roof that frames a view of the sky.
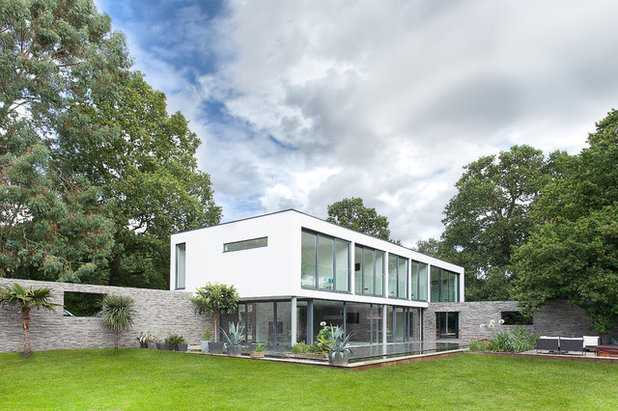
AR Design Studio Ltd
Here is a modern box that uses stone walls to define the outdoor space by the pool and beyond. On each side there are rectangular openings that make the walls less barriers and more portals to what is on the other side.
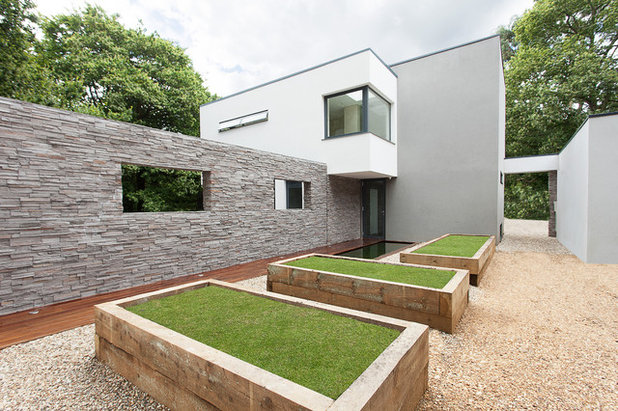
AR Design Studio Ltd
A view from the other side shows how the frames work both ways, giving glimpses of the trees in the backyard. I could imagine looking through these openings, which are positioned at head height, on a walk toward the front door.
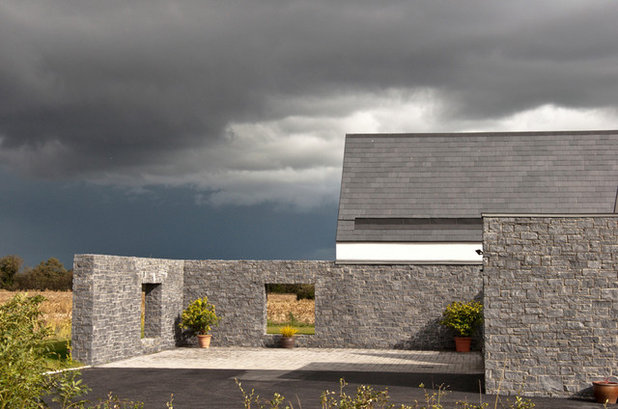
Davey Smith Architects
A similar tactic can be found in this house in Ireland, where two openings cut into stone walls frame views of the fields beyond.
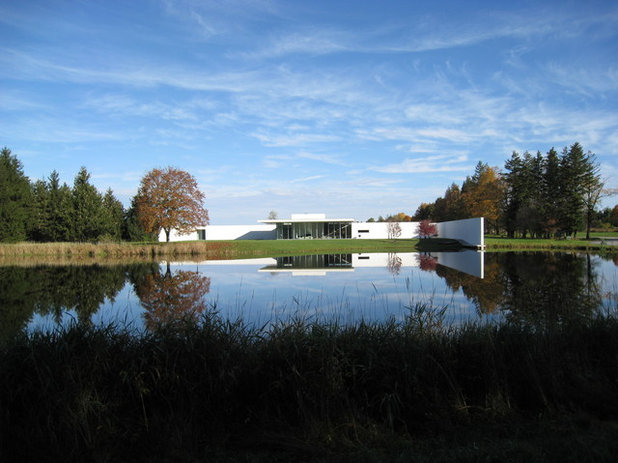
Bushman Dreyfus Architects
The walls beyond the glassy confines of this house's interior reach well into the landscape; the one on the right even touches the nearby pond. Small openings in the walls are evident even from this distance.
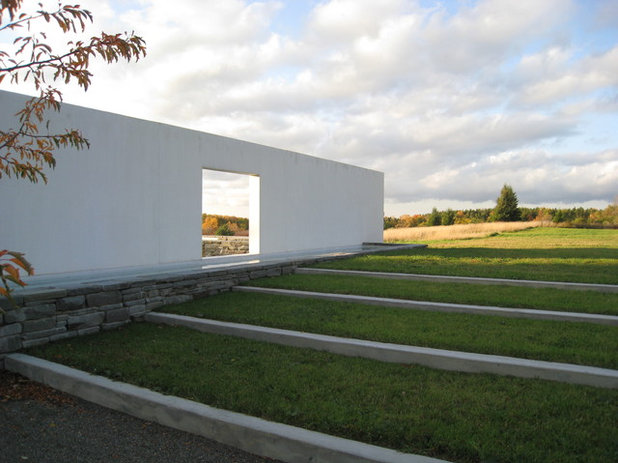
Bushman Dreyfus Architects
This view is much closer, but from the other side of the house, where the formality of the architecture is echoed in the terracing of the yard. The portal gives a glimpse into the domain beyond, all the while providing some much-desired privacy.
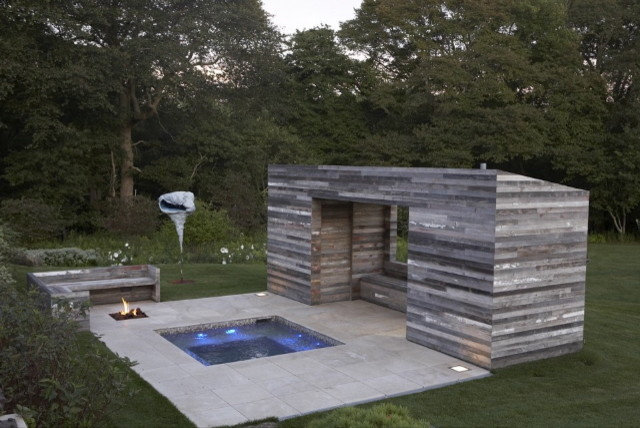
d'apostrophe design, inc.
D'apostrophe's design for a house on New York's Long Island includes a small pool, a patio and a pavilion. This view starts to hint at the opening between the two ends of the pavilion.
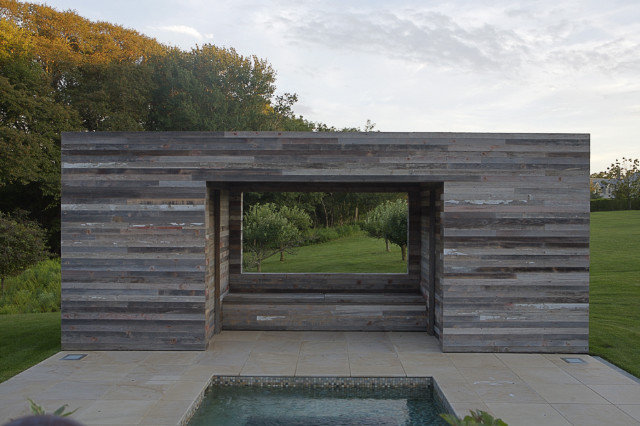
d'apostrophe design, inc.
A straight-on view reveals the view that is framed by the opening, a view that would be especially nice while you're soaking in the tub. The contrast of the weathered wood against the green landscape is especially powerful.
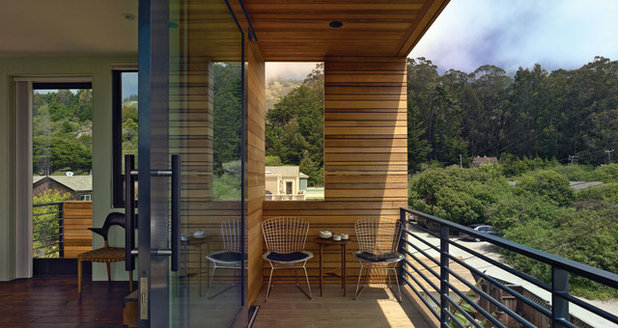
Irwin Fisher, Inc.
Framing through an opening isn't limited to yards or solid walls in a yard; it can also work in more intimate spaces. This terrace clearly looks toward the right, but a small opening on the side gives a view of the hills that might otherwise be hidden.
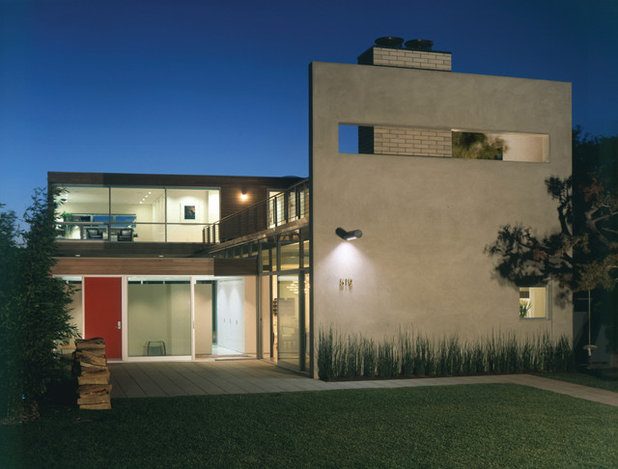
Paul Davis Architects
A horizontal opening, broken up by a chimney, is visible on the side wall of this house. From here it looks like the opening serves a roof terrace.
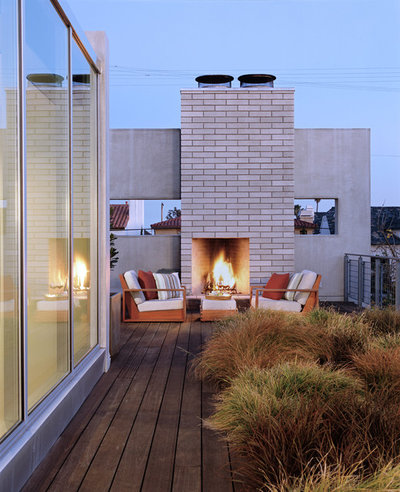
Paul Davis Architects
From the roof, the opening helps to link the house to its neighbors and provide breezes across the seating area. From this vantage point we see the rooftops beyond, but from the chairs the view framed is all sky.
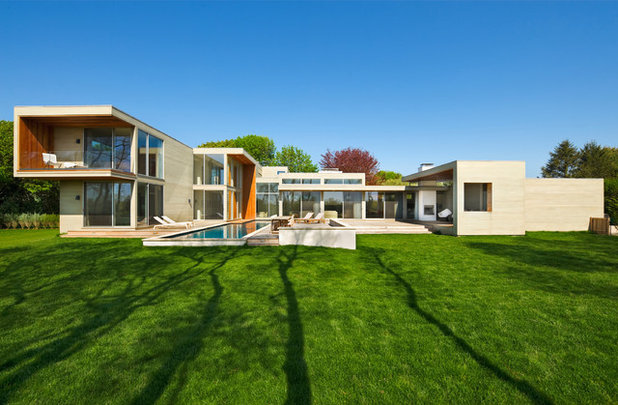
Where is the portal in this fairly complex modern house? It's on the right side of the photo, in an otherwise solid stretch of wall.
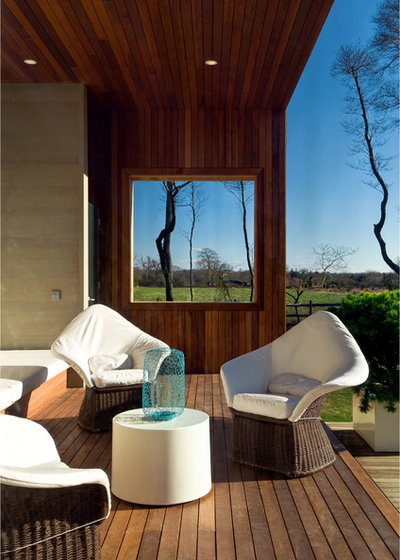
From the previous photo we can ascertain that a view from this patio is focused on the other wing of the house across the pool.
With the square opening in the wall, which aligns with a roof extension for shade, views of the horizon are strengthened. I also like how the tree trunk is visible in the opening.
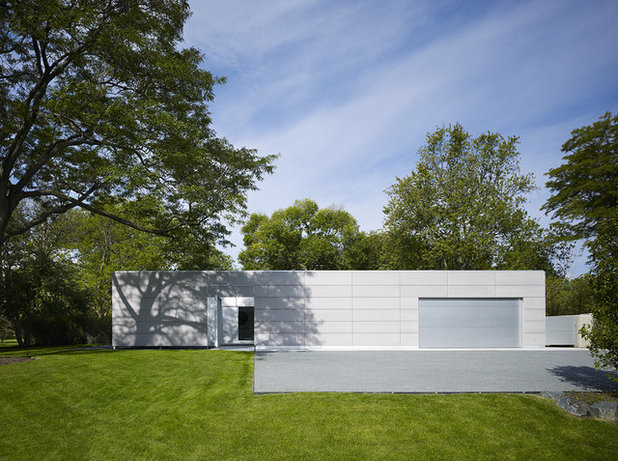
Wheeler Kearns Architects
This last example shows that even a door can serve to frame the landscape. To the side of the garage door is a large pivoting door that provides access to this house's courtyard.
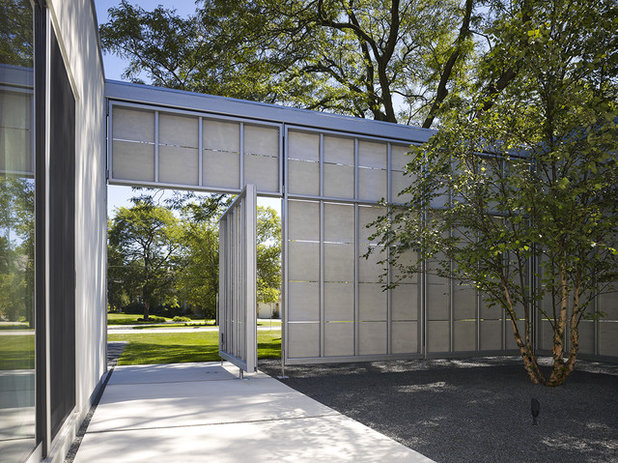
Wheeler Kearns Architects
When the large door is open, it helps frame a view of the trees across the street. The door is parallel to the adjacent wall, so this direction is reinforced. But given that it's a door, the owners can just as easily close it for privacy and for concentrated views of the foreground trees and sky.





