This Tuscon, Ariz. home belongs to a vivacious couple who wanted a place where they can make the most of their upcoming retirement. "The clients had a big wish list," says landscape designer Kathryn Prideaux. They wanted to create a true outdoor living experience: pool, dining area, outdoor kitchen, fire feature, nap bench, and sunning area on the patio.
Already an ambitious undertaking, the project was complicated by the patio's limited space. "They weren't really concerned with how much space they have, but rather how that space could be used," says Prideaux. By carefully dividing up the space according to function, she was able to check off every item on her clients' wish list.
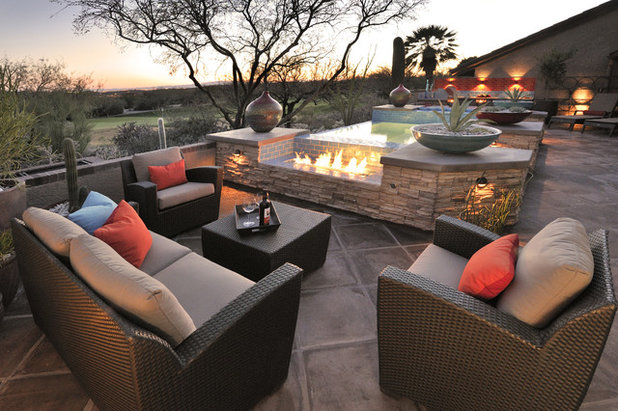
Prideaux Design
The back patio faces a stunning sunset view of a beautiful golf course. The modern built-in fireplace — surrounded by outdoor furniture from Brown Jordan — was made by running a single line of gas into a basin. The basin is made out of concrete block units, and has a base layer of sand with a top layer of decorative fire glass.
"The fire feature is almost like a geode," says Prideaux. "The stone exterior creates an outer layer that is cut away to reveal the brilliant glossy and glass blues."
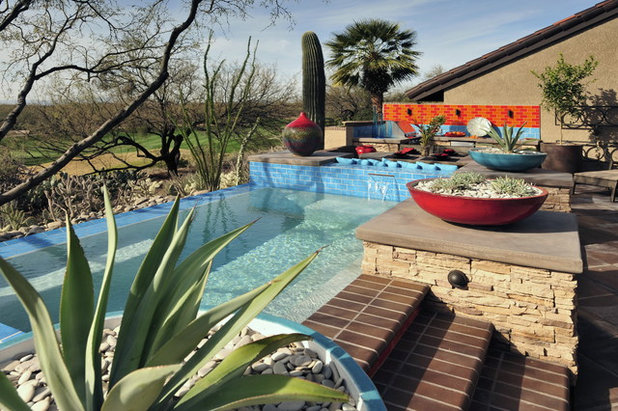
Prideaux Design
The pool is technically called a "spool" — a small pool and a large spa combined into one. It can be kept cool for swimming, or warmed up to use with jets on colder nights. "The design centers on the idea that the walls of the pool become the backbone of the other two spaces," she says.
Local pottery was filled with Agave weberi and loose pebbles for a casual effect.
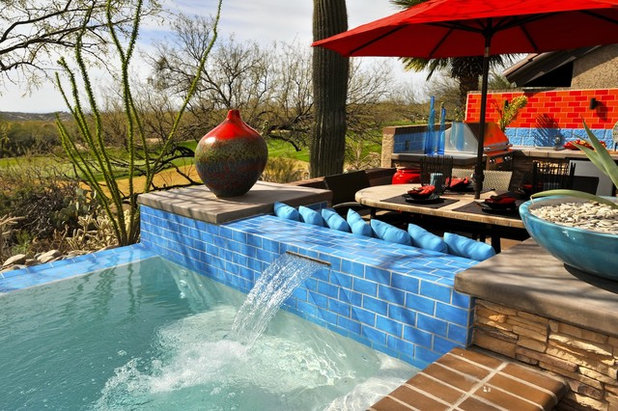
Prideaux Design
The space on the opposite end of the pool was designed for a small dining area and outdoor kitchen. Colorful tile handmade by Dunis Studios lines a wall with a decorative waterfall.
The process of installing the pool came with some serious challenges. The way the property is designed meant that going through the house is really the only way to access the back patio area. The contractor came up with an idea to build a complete construction "tunnel" through the house. The tunnel was made out of plywood; crews simply wheeled all of the materials through it!
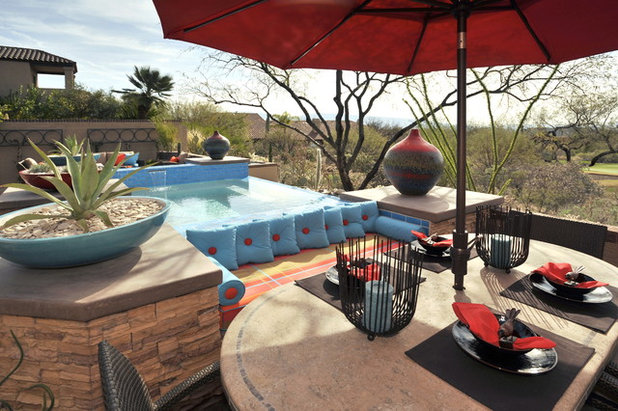
Prideaux Design
The outdoor dining area and the fire pit area are both about 12'x12'. After measuring interior rooms for reference, Prideaux found that this was the minimum amount of space needed to create an outdoor room. "One side of the space became the evening conversation space, and the other side became a cooking and dining space," she says.
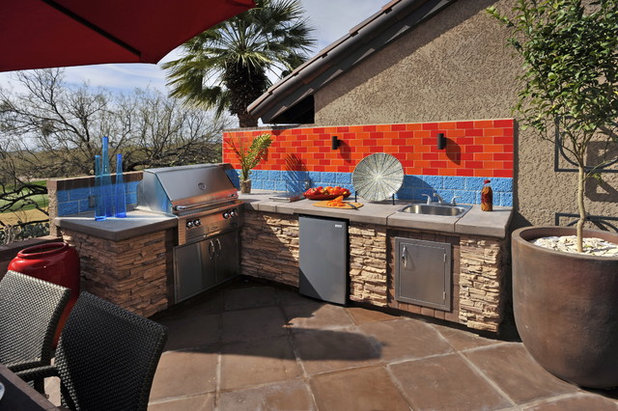
Prideaux Design
More vividly colored tile from Dunis Studios accents the outdoor cooking station. The blue tiles get their unique look from a mold that uses washers and other hardware for texture.
A grill from Al Fresco, side burner, fully sealed pantry and sink were all installed into the space. A lime tree in a large pot near the kitchen is "perfect for cocktail hour," says Prideaux.
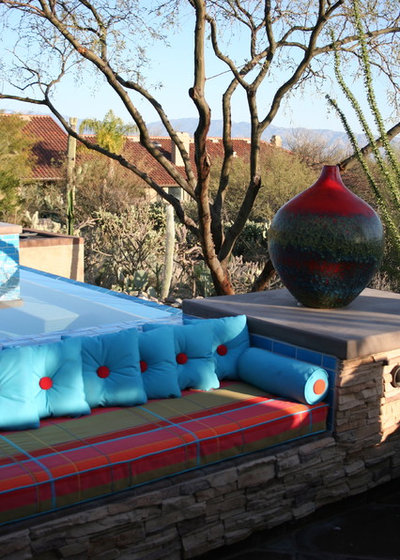
Prideaux Design
Prideaux got lucky and found all of the pottery at a local nursery. The earthy but brightly-colored vessels look like they were made for the space. All of the outdoor cushions and pillows are made by Primadonna Linens.
The color palette was inspired by a piece of fabric from the client. This fabric was used on the benches, and all of the other fabrics were pulled from its vibrant palette.
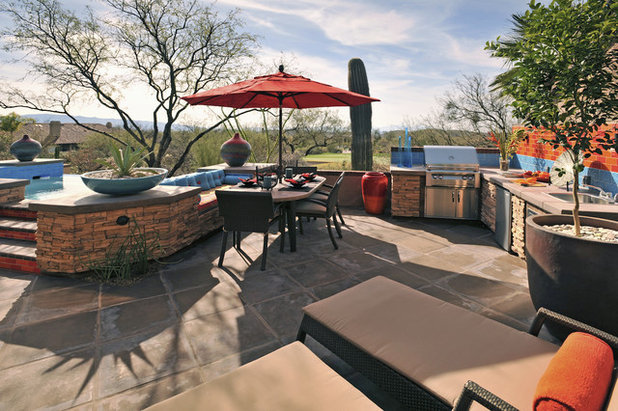
Prideaux Design
The entire back patio is 24'x48'. It's not a particularly large space, especially considering all the requirements the clients had for it. Incorporating a pool, outdoor dining area, outdoor kitchen, and several lounge areas in a way that felt natural and comfortable was definitely a challenge.
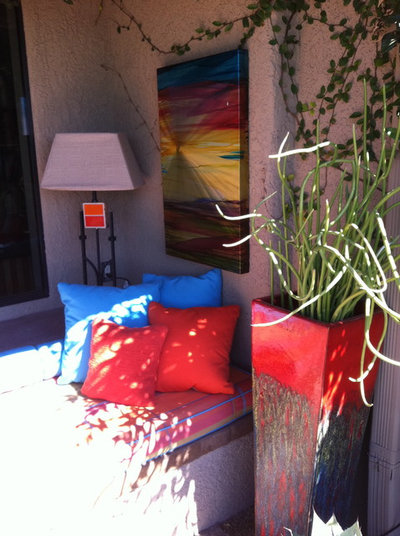
Prideaux Design
A built-in nap bench near the rear of the space is a perfectly cozy nook for some afternoon shut-eye. Prideaux used all low-water, native plants in the landscape design. "The plants were carefully chosen," she says. "While there's not a large quantity of plant material, the quality was very important."
Pedilanthus macrocarpus, or the Slipper Plant, is planted in a colorful pot next to the bench. Prideaux also used this plant near the edges of the pool.
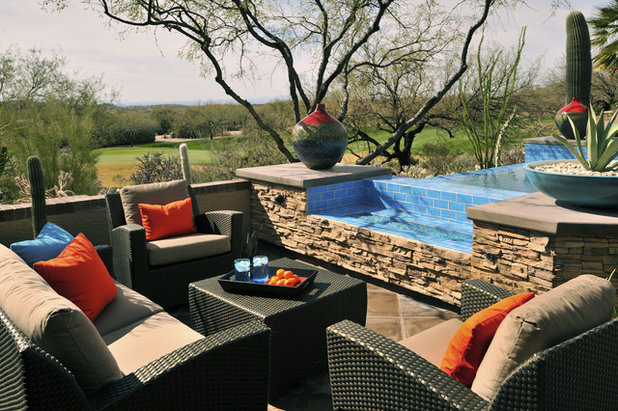
Prideaux Design
Beautiful specimen cactus and succulents surround around the fire pit. Prideaux enlisted the help of landscape contractors at Arcadia Landscape to choose local, durable plants. Aesthetics were important, but plants that were tough and provided a sense of place was just as much of a priority.
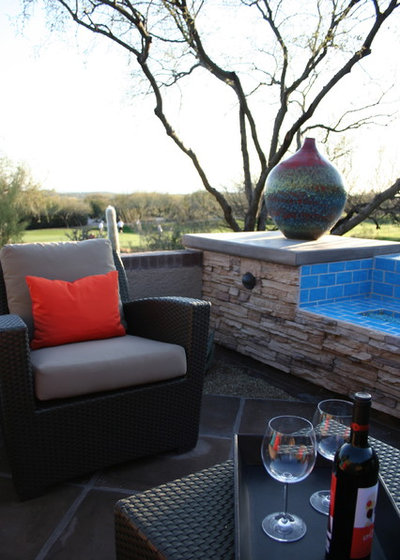
Prideaux Design
Prideaux chose a stacked stone veneer product from El Dorado Stone to line the outside walls of the pool. A graceful Acacia tree shades the patio from the Arizona sun.
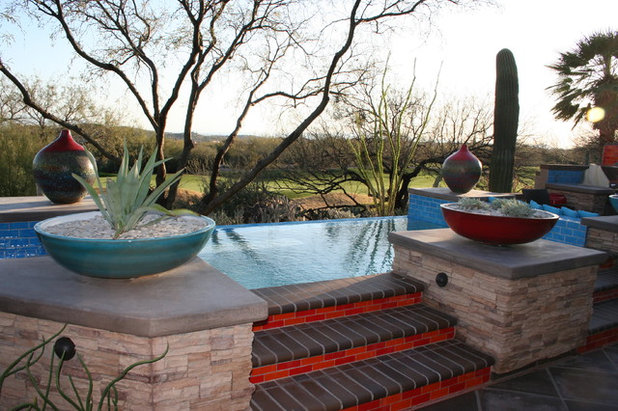
Prideaux Design
"Lighting is tricky in a smaller space," says Prideaux. "It can be overdone easily and spoil the mood." She stuck with a simple plan and installed wall fixtures to light up pathways, and a few up-lights to highlight the texture of plants and soften the space.
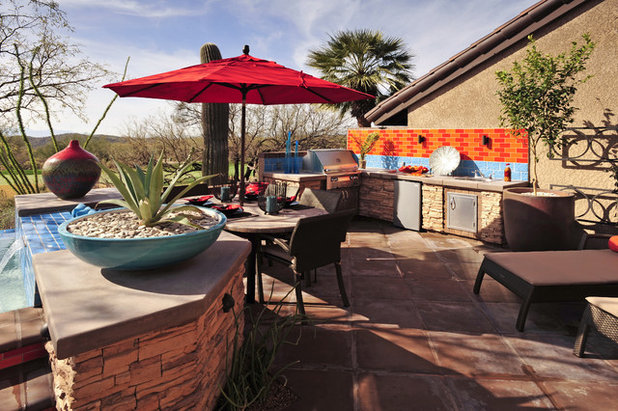
Prideaux Design
The patio tile is a clay Saltillo tile, dyed in a darker brown than the more traditional terra cotta. Called "Moreno" Saltillo tile, it is dyed with a natural manganese dioxide, which permanently changes the color.
Photography by Balfour Walker
More landscaping ideas:
Garden Tour: Three Levels of Outdoor Living
Garden Tour: Enchanting Greek Landscape





