What happens when two landscape architecture students meet, get married, and begin some ambitious adventures in real estate? An eco-friendly and stunning renovation to a cottage and a beautiful garden, of course.
As few weeks back I, along with 11 of my former landscape architecture classmates and their families, traveled the breathtaking country roads of Charlottesville to descend upon this charming cottage. The ride involves winding through country roads where Thomas Jefferson's Monticello, Tufton Farm (where they grow the heirloom plants for Monticello), and Jefferson Vineyards are tucked along the rolling hills. If you continued on a bit, you'd hit the beautiful Morven Estate, Ash Lawn (James Monroe's home) and Blenheim Vineyards (owned by Dave Matthews; I recommend the 2010 Viognier).
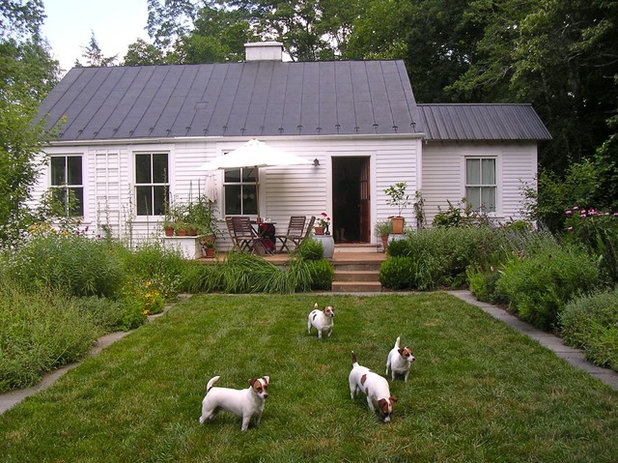
A happy pack of Jack Russell Terriers makes the most of the tapis vert. But before we get into all of that, let's take a look at what the owners were working with... Well, wait, before that, I should add that "tapis vert" is a fancy way of saying a taut and precise expanse of lawn that packs a big design punch. O.K., on to what the owners had the day of the real estate closing ...
Before Photo
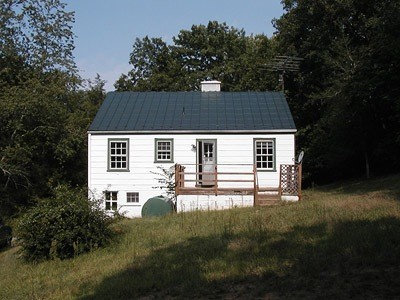
This is what the 1940s cottage looked like before my friends worked their magic. By comparing this with the previous image, you can see that they replaced and moved the back door, added a small bathroom on the right side, replaced the windows with beautiful 2-over-2 energy-efficient windows, and replaced the siding with poplar siding and trim from the Appalachian Sustainable Development mills in southwest Virginia. They were able to salvage the original metal roof.
Wondering about that slope? They had to bring in 20 dump trucks' worth of fill to help create that tapis vert I mentioned.
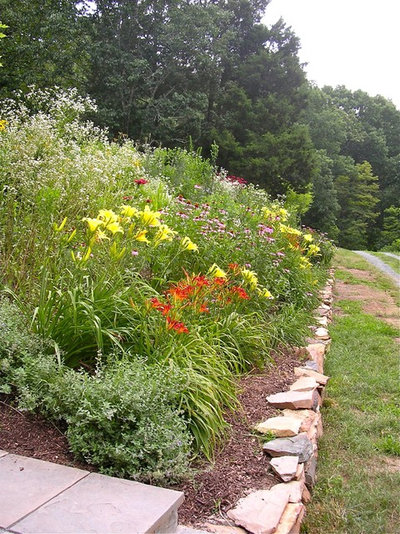
Now that we've had a sneak peek at the house before and after, let's back up to the home's approach. As you pull up the driveway past the house, the hillside garden to your left lets you know that you are about to experience something very special.
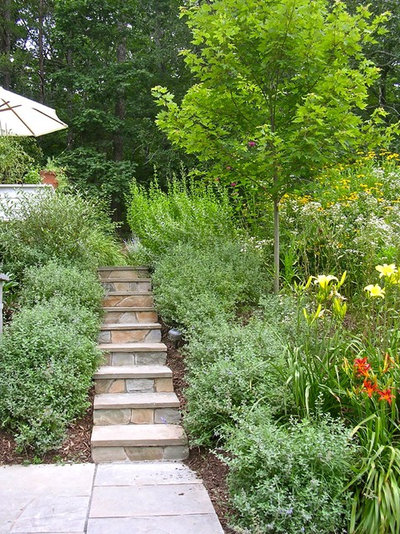
You also see this beautiful staircase that connects the basement laundry room to the patio area. The couple collected the stones on the steps from the woods and fields around the property, and they believe it's some sort of shale. "It's not a great building stone, but it's free," the owner says. It certainly looks good too.
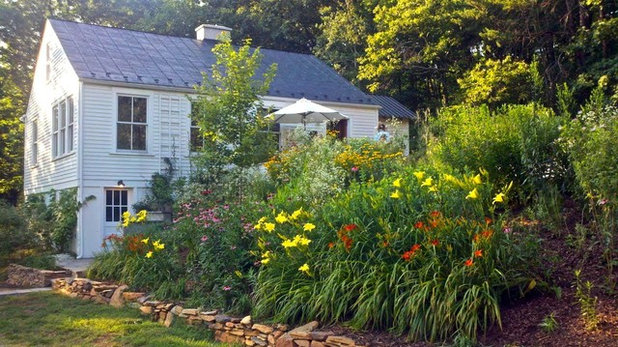
If you turned around, you'd get this beautiful hillside garden view. The low wall is also made of shale found on the property.
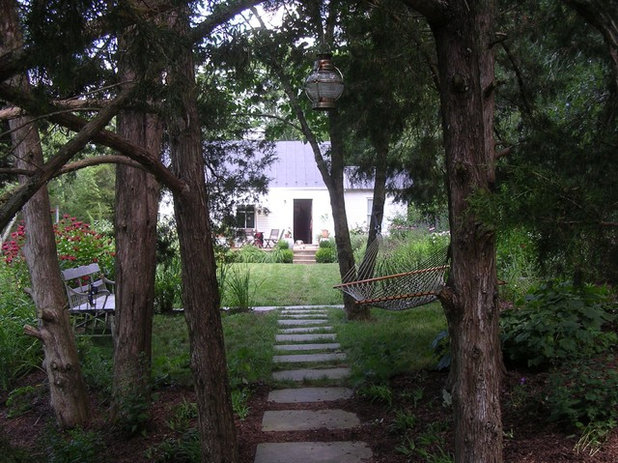
The driveway leads to a parking court behind the house. From there, stepping stones lead you through a narrow shaded space to the glorious back garden. If you need a little shade on a hot Virginia summer day, a hammock and a long bench found on Craigslist await.
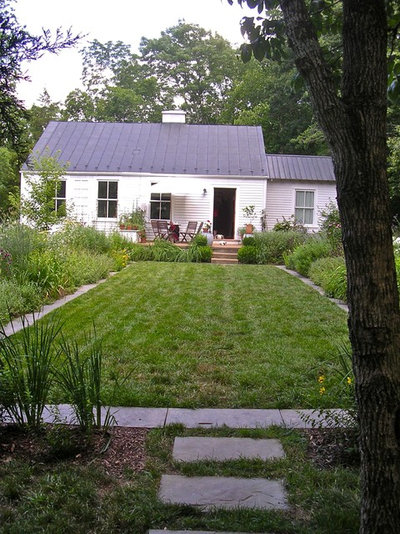
Once you reach the end of the shady path, the tapis vert and undulating border gardens expand before you. The scale of the lawn and gardens are just right in proportion to the house. The boundary between the lawn and beds is marked by Pennsylvania bluestone.
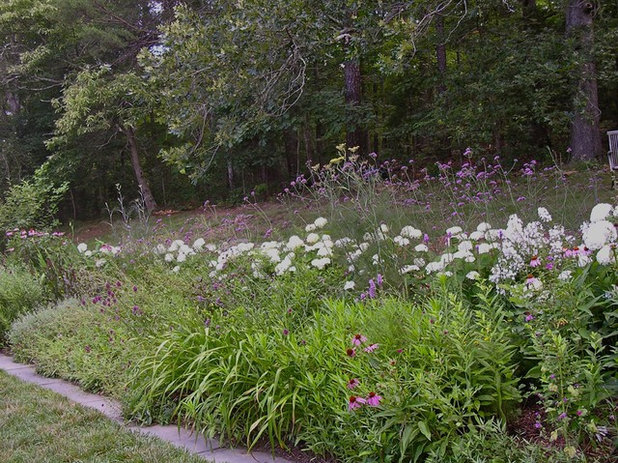
The thick border gardens include coneflowers, daylilies, hydrangeas, amsonia, verbena, bronze fennel, salvia, and many more perennials and shrubs. Their bursts of colors, wide variety of leaf shapes and colors, and undulating mounds create a beautiful composition.
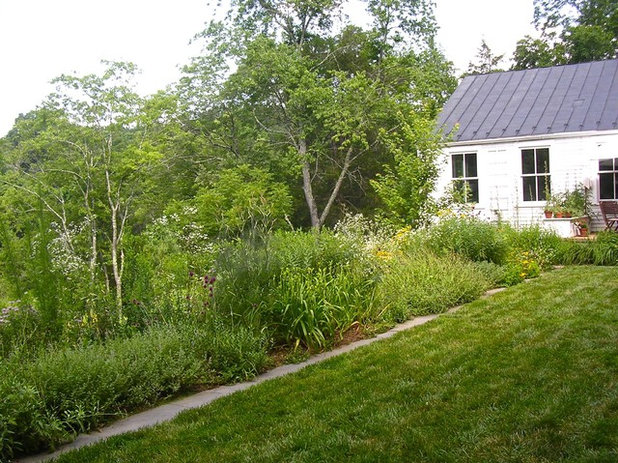
If you look at the previous image and then this one, you get a sense of the topography. The previous above shows the woods uphill, then here you see the flat lawn the owners created with their earthwork intervention, then the hillside garden, the driveway, and a low floodplain of a creek below.
The house is sited in this transitional spot between the woods and the floodplain, and the way they designed the landscape gives the home and garden a marked place of its own.
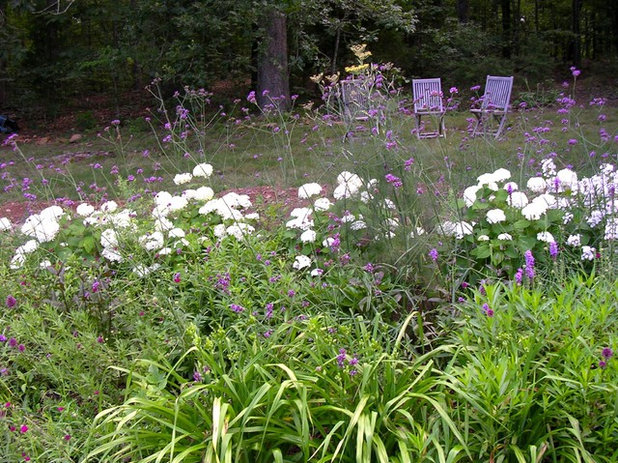
A grassy area between the edge of the woods and the border garden provides another gathering area.
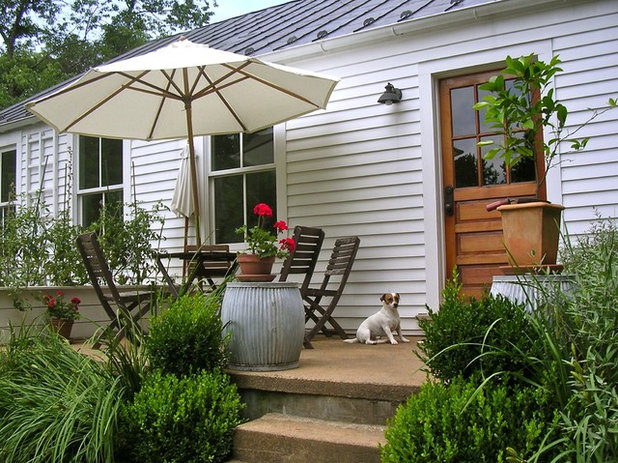
The patio is a great spot for gathering. A box garden (on the left) creates an edge for the patio and provides a spot for growing tomatoes. Pots containing basil are also tucked around the patio for easy picking, so the patio is just one ball of mozzarella cheese short of providing a Caprese salad.
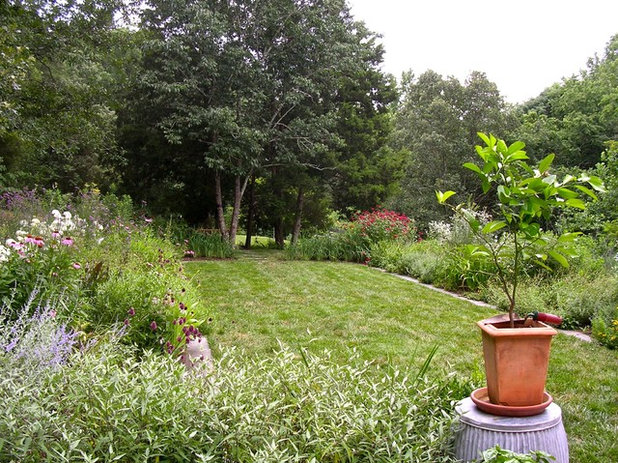
The view from the back patio.
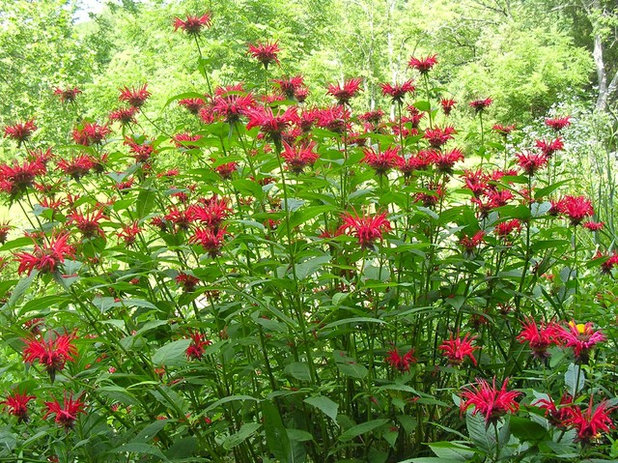
Jacob Kline Monarda, a.k.a. Bee Balm, had the most glorious blooms this June.
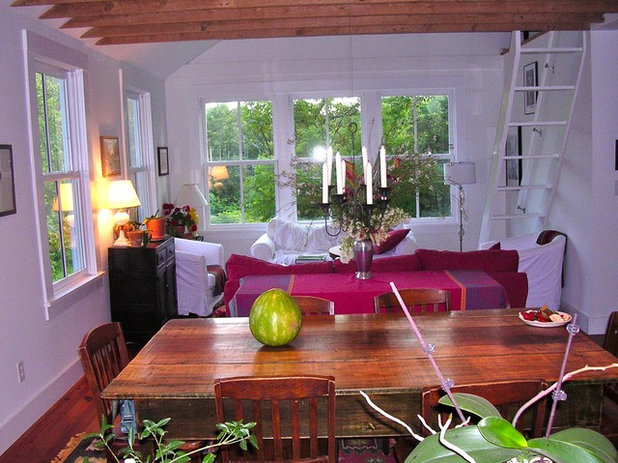
This main living area used to be a warren of four small dark rooms (a kitchen, a dining room, a bedroom and a bathroom) with low ceilings. Part of the renovation was opening all of this up. You can see here that they also opened the ceiling up to the beams.
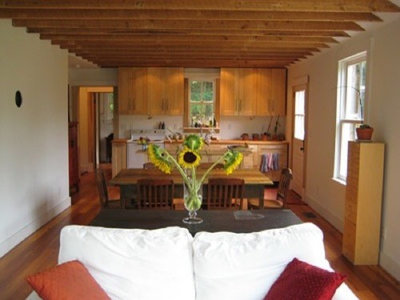
Here's the same space taken from the other end of the room. There are two bedrooms on the left side, and that opening you see on the back left leads to the bathroom.
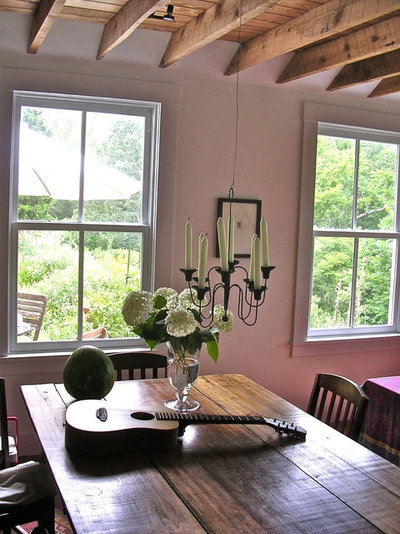
A farm table and a candle chandelier make for cozy dinners.
By the way, the farm where
The Waltons was filmed is not too far away.

Here's a peek into the bathroom, where an antique bureau provides extra storage. They strategically placed a hallway to the left that leads to the front of the house in case they ever need to build another addition. This sort of long-term planning will make renovations much more efficient in the future.
These beautiful floors are reclaimed heart pine.
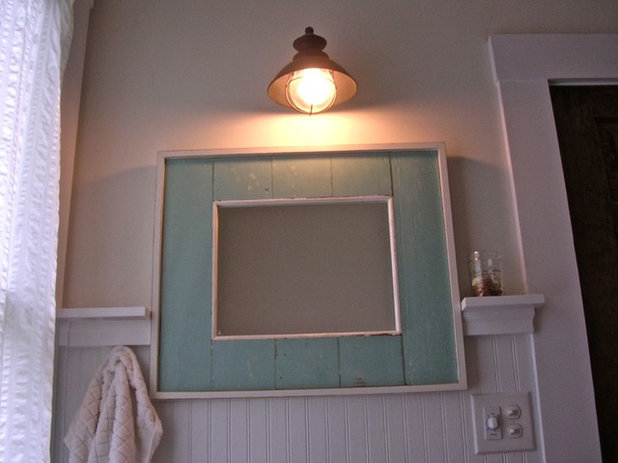
A mirror crafted from recycled boat wood adds color and texture to the bathroom.
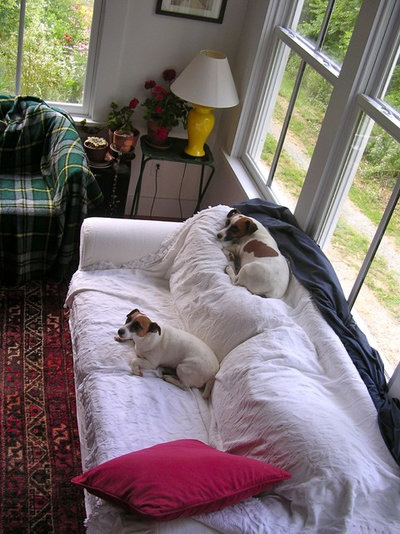
Gratuitous Jack Russell shot. These dogs are so sweet, they make it worth having to throw blankets over all the upholstered furniture; the green plaid blanket over the chair is actually kind of prep-wonderful. Also, the owner says not to be fooled by their lounging in this picture. "They have a critical role in the garden: They keep the deer away," she says.
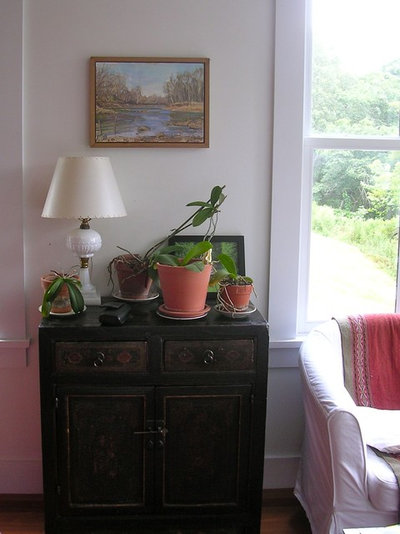
The couple has a knack for mixing family hand-me-downs, antiques, upholstered IKEA pieces, art and natural elements with aplomb.
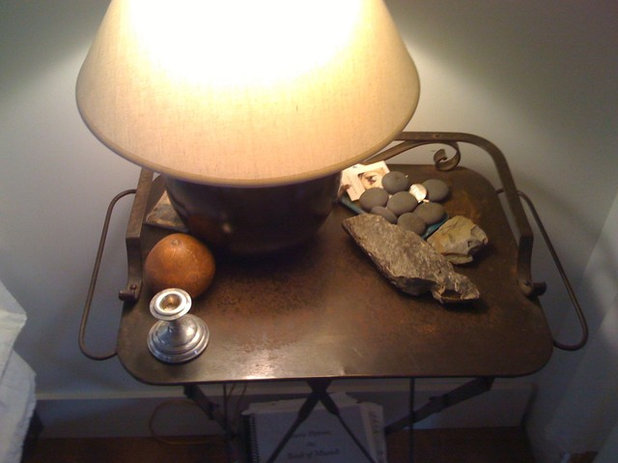
They love to bring their outdoor finds inside and use them as decor.
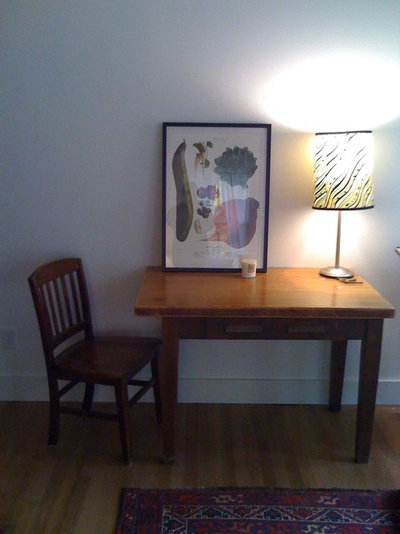
Similarly, botanical drawings are a favorite. The paper lampshade was a wedding gift from a close friend who made it herself.
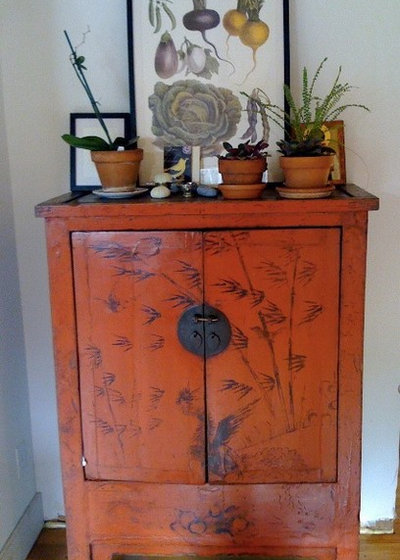
While the house is light, open, and all the walls are white, the unique furniture and textiles add style. Overall the interior of the cottage is at once contemporary, country and warm.
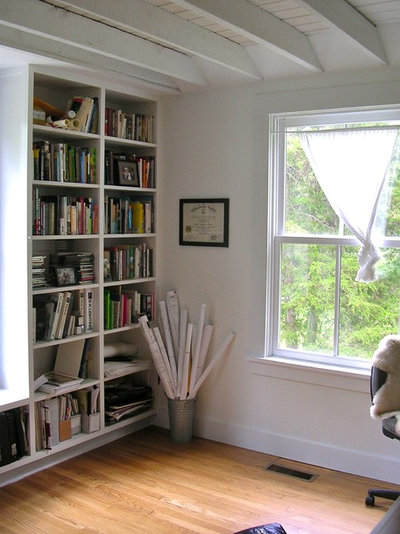
A downstairs bedroom serves as the owner's light and bright office.
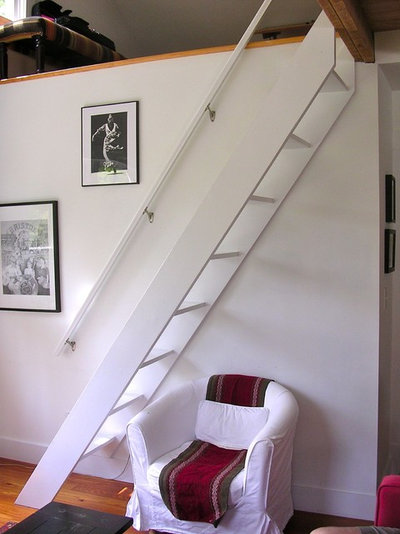
A staircase leads to the master loft upstairs, which used to be the attic. When necessary, railings and a safer staircase will be added, but at this point they are not needed.
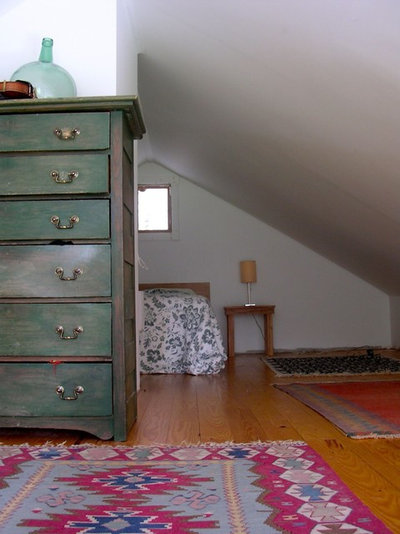
The attic was turned into a cozy master bedroom.
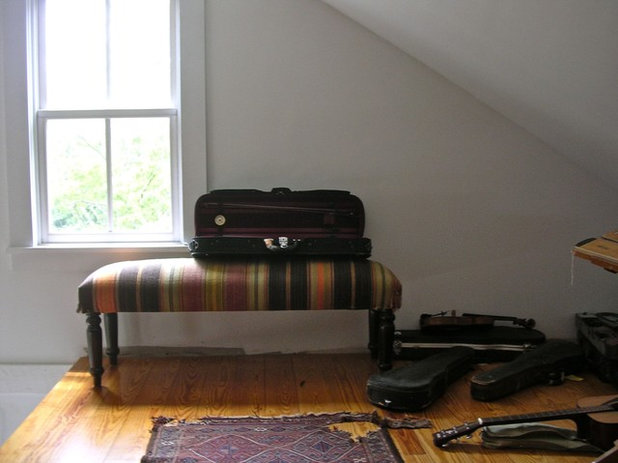
The couple loves to play music, from fiddle to Scottish snare drum to guitar. This bedroom corner provides some storage space for some of their instruments. Because they are so well-traveled (Cuba, Peru, India, Nova Scotia — they are hard to keep track of), I tend to assume all of the furnishings with global flair come from far-flung adventures. However, this bench came from World Market.
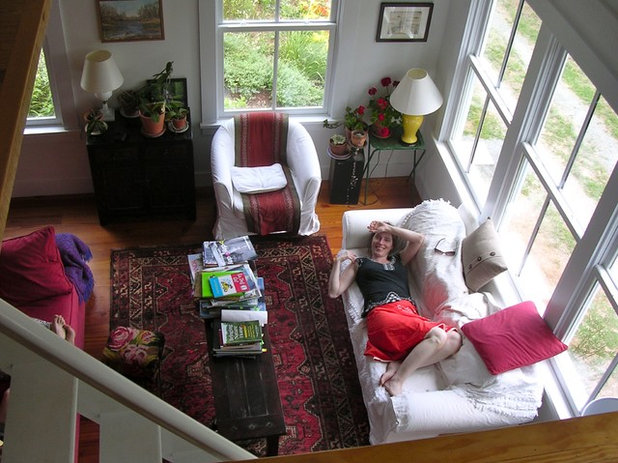
A view of the living room from above. We houseguests are the reason it's looking particularly lived-in, as I took this shot at the end of the weekend. It's proof positive that this is a relaxing spot where everyone gets very comfortable.
More:
20 Ways to Get the Cottage Garden Look
O'Suzannah Restores Pear Tree Farm
Get the Look: Sophisticated Country Style





