It’s a sign of a successful design and skilled designer when it’s difficult to determine where a home's architecture ends and the landscape begins. For landscape architecture firm Secret Gardens of Sydney, a hillside property on Sydney Harbor required the command of a steep grade, striking architecture, and coastal conditions to create a design that highlighted the breathtaking waterfront views and residence, and extended the living area into the environment.
To produce this seemingly effortless space for his sister and her family, designer Matt Cantwell employed sculptural plants, essential grading, and transitional materials throughout. The result: a landscape to be enjoyed as much from inside the house as out.
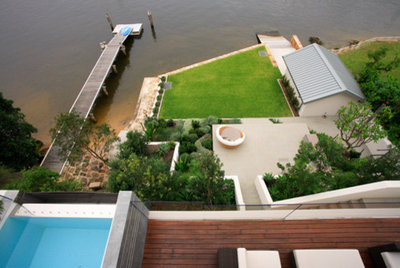
Secret Gardens
Gazing out from the top balcony, it’s evident how vertical the property is. Landscape Architect Matt Cantwell stresses that because of this, the landscape not only had to be navigable, it also had to be designed knowing that most of the time the space would be enjoyed from inside the house, as a view. Plants were carefully planted to frame key views and obscure others. From this perspective, it’s apparent that there are three primary landing areas in the landscape — the patio, pool area and the lower terrace — connected by a system of paths and staircases.

Secret Gardens
Nestled in Sydney Harbor, the architecture appears to project fluidly out from the hillside and into the water. The landscape grounds the property and enables the viewer from the water to really appreciate the design.
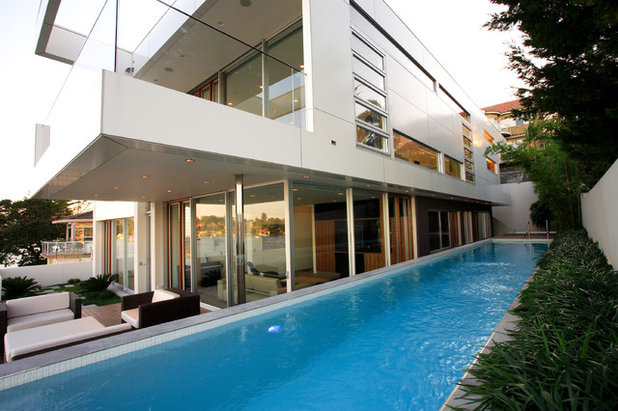
Secret Gardens
There is a smooth and seamless transition from the living room out to the patio and pool area. The design of the landscape focuses on blurring boundaries between exterior and interior spaces. Notice how the ceiling of the living room cantilevers out and transitions to the overhang for the patio. The raised lap pool occupies an entire side of the patio, redefining the landscape's relationship with the water and to the coast. The constant interplay of materials and obscured edges is a great way to take full advantage of a small exterior space. There is an inherent continuity between all areas both visually and spacially.
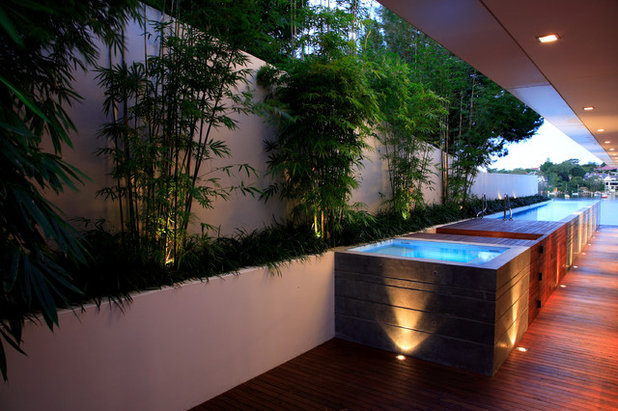
Secret Gardens
For privacy, Cantwell planted a row of Slender Weavers Bamboo alongside the pool. Its lithe silhouette and feathery foliage complement and soften the minimal geometry of the pool and surrounding structures.
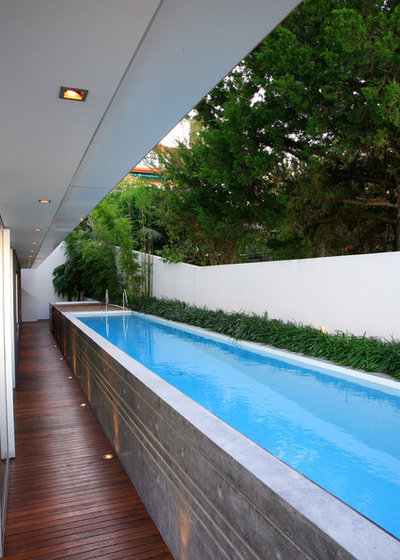
Secret Gardens
Like the design, the materials selected for the hardscape are sparse and pared down. The Australian hardwood decking adds richness and warmth to an otherwise cool and monochromatic palette. “The interior warmth comes from solid wood furnishings, and that was mimicked with the timber decking outside,” explains Cantwell. The transition from inside out was achieved by maintaining a loose connection between both spaces.” Cantwell notes that on a cold morning, the deck literally warms your feet.
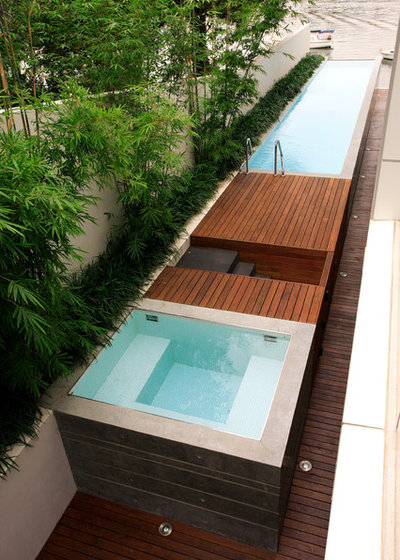
Secret Gardens
Access the pool and the hot tub through the built-in staircase and concealed gate. The compact and streamlined design creates a smooth and continuous vista straight out to the water.
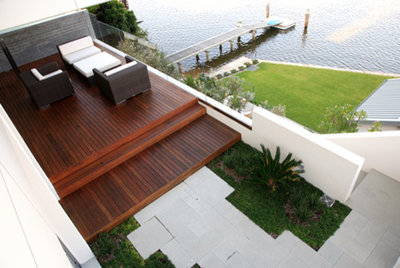
Secret Gardens
More than anything, every inch of this design had to be carefully calculated and designed due to the challenging slope and location. “It is so steep, that it really required a lot of structure just to prevent the landscape from sliding off of the hill,” Cantwell says. Since there couldn’t be vast amounts of sprawling lawn, a few flat lounge areas were designed to be enjoyed for extended periods of time. The patio furniture, all from Dedon, resembles an oversized living room set that has simply been moved outside.
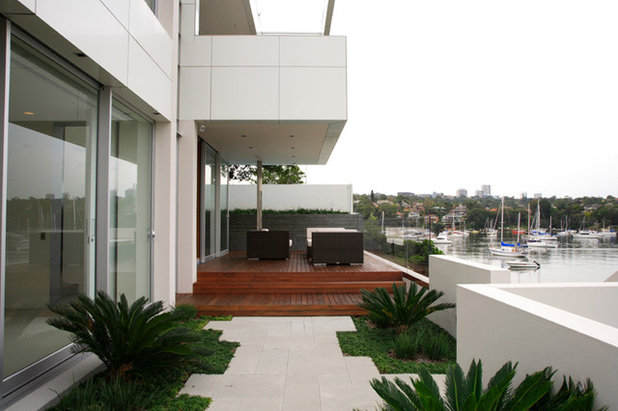
Secret Gardens
Cantwell didn't just move a living room outside, he also carried materials from the home's interior out into the landscape. Italian sandstone paved the patio as well as the interior. The stone was simply sandblasted, instead of polished, to stand up to the harsher exterior conditions.
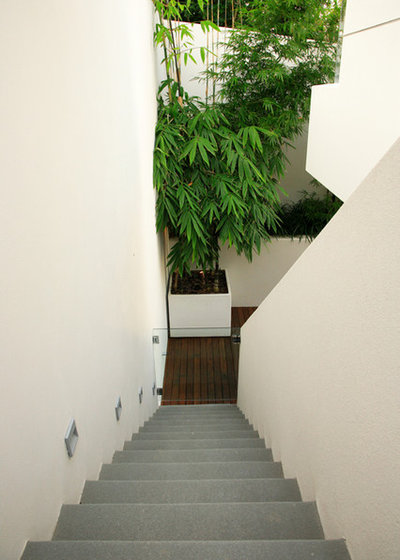
Secret Gardens
Highlighting views through planting is one method used to control internal views within the landscape. Lighting is another critical component, and can easily be forgotten. During the day, this entry staircase showcases the color and foliage of the bamboo screen planted alongside the pool.
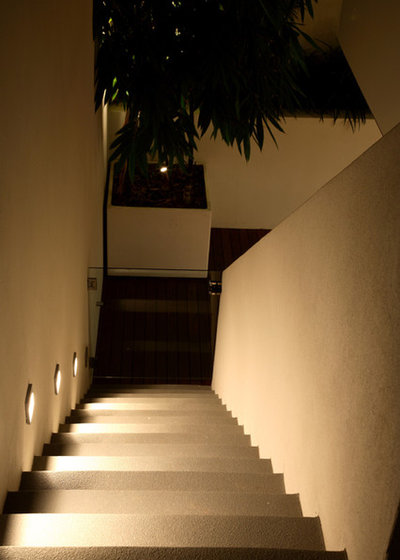
Secret Gardens
At night, the illuminated path guides you onto the deck and only subtly hints at the silhouette of the bamboo.
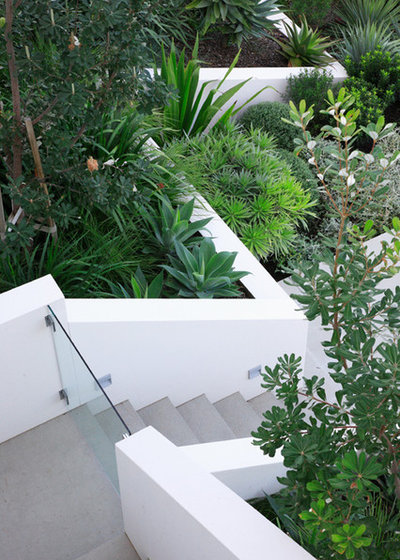
Secret Gardens
The plant palette was primarily selected for color. A mix of silvers, blues, greens, and dusty grays dominates the hillside as you walk from the pool area down to the lower terrace.
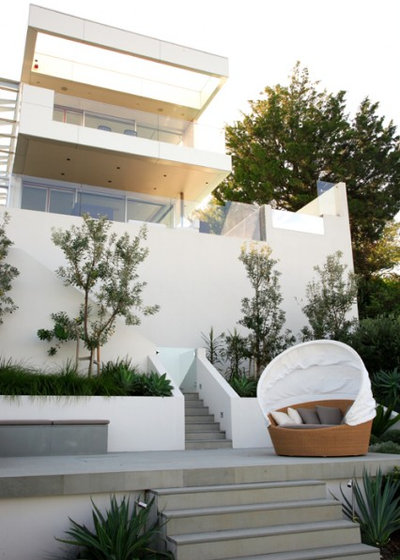
Secret Gardens
Although the landscape resides on the water, the plant selections wouldn’t reveal that. Cantwell opted for vegetation with low water requirements typically not found on the Sydney coast: agave and yucca, among others. These plant varieties are not, for the most part, native to the location, but the foliage and soothing colors perfectly complement the geometry and architecture of the house and surrounding hardscape.
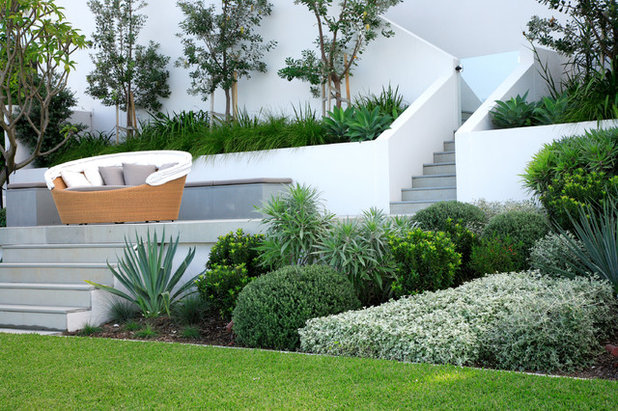
Secret Gardens
The loose organization of the plants creates a stunning effect. The fluid movement of the grasses paired with the compact rigidity of the agave and yucca play against each other’s characteristics to create visual harmony. Simple backdrops of hedges allow the more ornamental varieties to advance to the foreground.
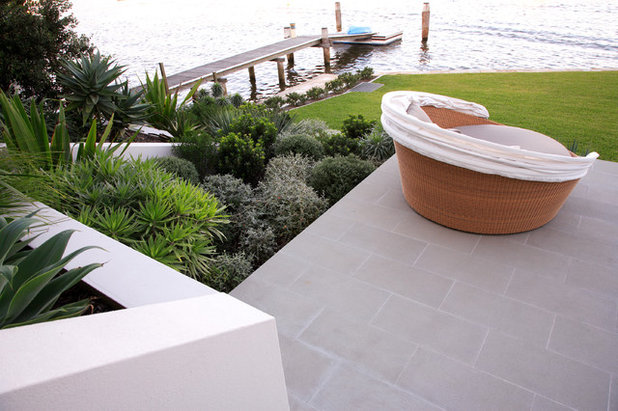
Secret Gardens
One of the most stunning features of this site is the expansive flat lawn area alongside the water. Speaking as someone who grew up near the beach, I can say that there is nothing better than feeling the clean, coarse texture of lawn in between your toes after getting out of the water.
The entire area beside the water was graded in order to accommodate the grass as a special request made by the owners. With the rest of the terrain primarily vertical, this area was designed with the intention that parties, games and other social events could take place here.
Photography by Peter Brennan.
Next:
9 Cooling Rooftop Gardens
Garden Inspiration From New York's High Line





